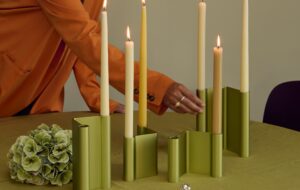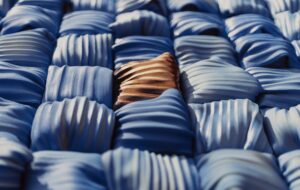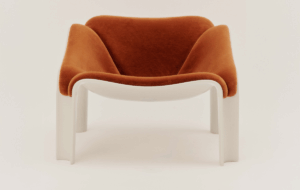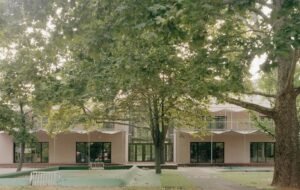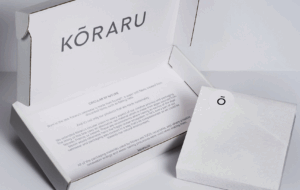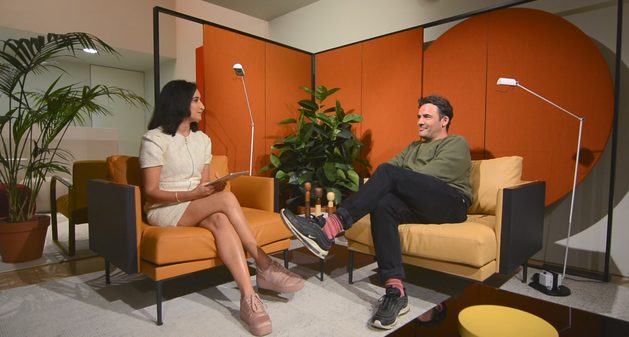
In the latest edition of Icon Minds, we hear from Sam Jacob, formerly one-third of FAT, on his creative path and the role architects play in society
If there’s one word that describes the output of Sam Jacob, its eclectic. The architect, designer, writer and educator has left a rich trail of twists and turns. From the exuberantly tiled, narratively complex A House for Essex – designed with the artist Grayson Perry – to the elaborate façade of BBC Studios in Cardiff, Jacob’s projects are remarkable for their boldness, their vibrancy, and their challenging of contemporary architectural orthodoxies.
Jacob studied at the Mackintosh School of Architecture at the Glasgow School of Art, before rising to prominence in the 1990s as one-third of FAT (Fashion Architecture Taste). Fusing high stylistic ideas with the debris of low culture, FAT blazed a trail across Britain’s architecture scene, forsaking the glass-and-steel high tech of its time in favour of stranger, brighter projects such as the BBC Centre in Cardiff, that drew simultaneously on historical motifs, Pop Art and the debris of everyday life. Since FAT disbanded in 2014, Jacob has designed clothing, micro-homes, exhibitions, a monumental sculpture and a hybrid hair salon/art gallery, as head of Sam Jacob Studio. He is currently working to refashion the V&A’s entrance way, on a fusion house-and-nursery in Hoxton, and a public toilet pavilion in Soho.
Icon editor Priya Khanchandani sat down with Jacob to discuss his inspirations, interests and work to date in our latest installment of Icon Minds, in partnership with Arper.
PRIYA KHANCHANDANI: I wondered if you could tell us about an object, a thing, that has influenced your career, or driven your creative process.
SAM JACOB: I think it would be something like a Richard Hamilton’s Hommage à Chrysler Corp, which I must have seen that when I was a teenager. I think there was a Richard Hamilton show at the Tate, or a Pop Art show; this was before I even knew what architecture was. The painting was about consumer culture, but was also about being a painting. It’s both a comment and a thing simultaneously. And I suppose the sensation of it, which is quite cool, as in not hot, was also interesting. Maybe it also chimed with other kinds of aesthetics, a little bit like a 4AD album cover: a bit mysterious, where things are recognisable but the world is abstracted and distorted.
PK: As an architect, I expected you to choose something 3D. What made you choose a 2D artwork?
SJ: I think I probably came to space in a traditional architectural way quite late. I’ve often been more interested in other kinds of sensation that you can create through design. It’s interesting, a lot of Hamilton’s work is about design, and actually about architecture too. And often about two-dimensionality and three-dimensionality, and the fragmentation that’s somewhere between perspective, Cubism and collage.
PK: What drove you to study architecture?
SJ: It’s a similar story to that of many architects. I thought maybe I’ll be an artist, but then what kind of career of being is being an artist? In a sense the medium itself didn’t really matter. I wasn’t a painter, I wasn’t a musician. I studied at the Mack in Glasgow, which turned out to be an absolutely fantastic situation for me personally. The architecture school at the time was quite hardcore modernist, but then just across the road there were people in the art departments doing all kind of other things.
PK: I wanted to ask you about your early years with FAT. One of the characteristics of that early work was a fusion of high and low culture, for instance when you brought elements of a playground into an office inside a Dutch church. Why was marrying those distinct forms of visual culture important to you?
‘Not quite psychedelic brutalism’: Exploring The Villa, FAT’s community centre in Rotterdam
SJ: FAT’s originally premise was to sort of explode certain architectural conventions. And one of key ways it wanted to do that was to think in an interdisciplinary way. In fact, FAT only became an architectural office quite late in its lifespan. Before that, it was involved in producing things which we thought were architectural but didn’t use the medium of building, and definitely weren’t done in a professional architectural way, but involved working with a lot of artists and photographers and graphic designers. In fact, FAT itself was for the first few years what we called a “loose collective,” which is what people called things in the 90s.
We were interested in finding different ways to make things which operated as architecture. In forms of exhibition that took place in real life, outside of the gallery, which often colonised existing modes of transaction in the city. Like a bus stop, or the exchange of business cards, or the plastic bags when you buy something from a shop, or for sale signs outside houses. All of these moments of communication and transaction.
PK: A hallmark of your work with FAT was ornate, neo-postmodern facades. I wondered what this trope signifies?
SJ: It was always part of an idea that architecture could be part of the world of communication. Which seems appropriate in an age of information. Maybe you could think of buildings as a form of information, media or broadcasting, in a sense.
An example of how that was used in a building called The Villa, part of the Heerlijkheid Hoogvliet in Rotterdam. The project was a park with a community centre in the middle of it. It’s a very simple rectangular, almost light industrial building with a cafe. It’s used by the community, by groups of toddlers and post-graduate students, for big parties and summer festivals. So everything that you could possibly do would happen inside this big box. But we wanted to box to speak to a unique quality of place and community, and essentially become almost like a form of civic architecture.
On the one hand you have the most generic form of construction you could possibly imagine, a big box. And then on the other this ambition that it could narrate something which was very specific to that particular space and that wider community. And that came with the wrap that goes around the building, a timber screen that is cut almost like a super-graphic or a cartoon to produce images of the landscape around it. So you have bits of the harbour of Rotterdam, bits of a shell refinery that’s just next to the site, bits of tree which reflect the abundant nature of the new town context, bits of houses. All worked into a single line.
PK: What you’ve just said expresses a position on the role of architecture in society at large, how it should connect with the people it serves. I know you’ve also written about the role of architects in public life. How do you think architects can connect to communities?
SJ: Maybe there are two parts in answer to your question. I suppose one is within a project itself: how can projects work with the communities or the users of that project. And I think opening up those discussions is really important. But for architects it can also be difficult, because it challenges a whole set of presumptions that you make, including ideas of good design. So I think exploding certain shibboleths is a really important thing that we can do, as well as making projects in which people feel more engaged.
Outside a project, I think architects have an interesting insight into the world. You’re essentially involved in the production of the physical side of the world. And in doing that, you come into contact with so many different ways in which the manufacture of the world is made possible. You work with communities, you work with the economy of the project, you work with developers, you work with politicians – and somehow architecture is precipitated out of those processes.
PK: So architecture is part of the broader framework of society?
SJ: As Mies said, “Architecture is the will of an epoch translated into space.” But I think that could work in a reverse sense as well. It’s not just about producing the thing. There’s also a way in which you can use that understanding, or that experience, to say things about how the world is produced. To have opinions which maybe are not to do with where a door should be or what colour a wall should be. And at a certain point, a critical approach to architecture and design is also a critical approach to the world.
This article appears in Icon 197, the November 2019 edition and is part of Icon Minds, in partnership with Arper

