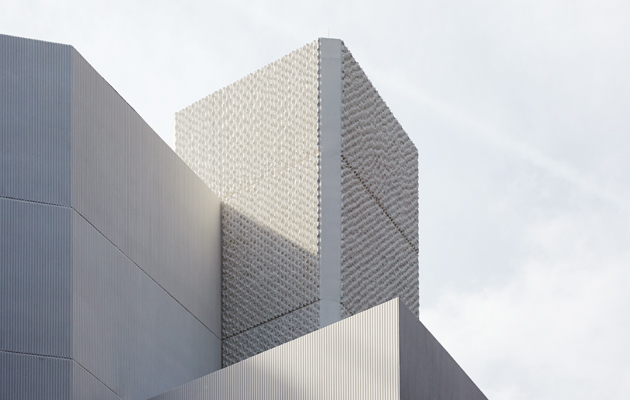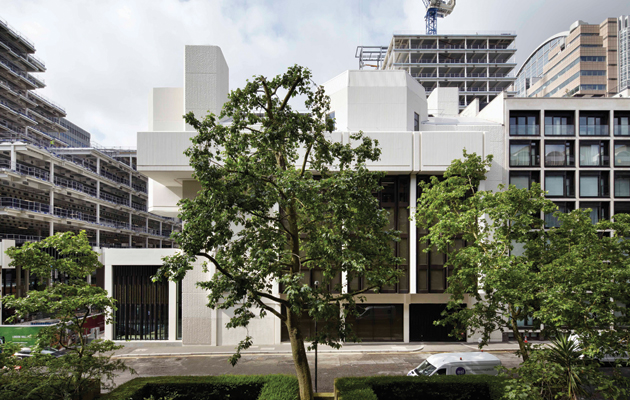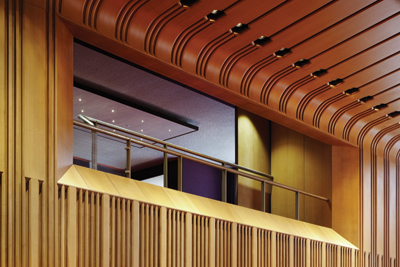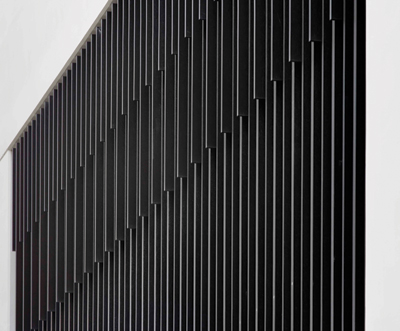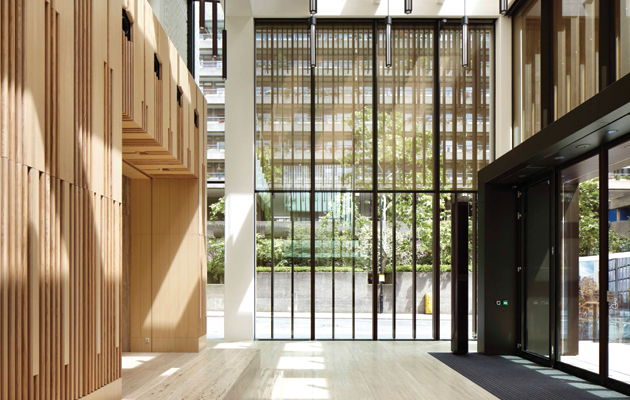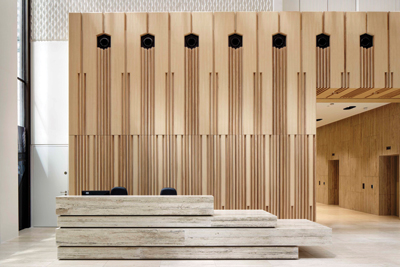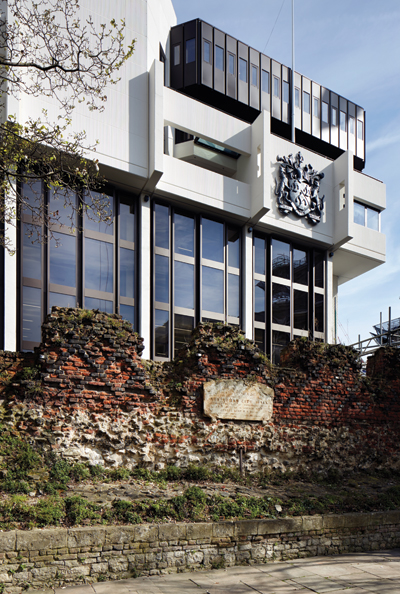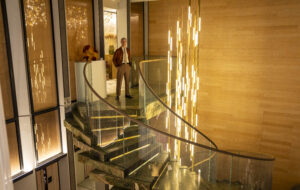|
|
||
|
The clever restoration of Basil Spence’s livery building shows how the brutes of the post-war era can be modernised without being tamed There’s a tricky question that lurks beneath brutalist architecture’s ongoing rehabilitation. While it’s true that political feeling is often behind the dislike of post-war buildings – all that welfare-state propaganda in concrete – there are other reasons why people might want rid of them, not least of which is that they’re often virtually impossible to adapt. All those heavy concrete surfaces can’t be opened up, insulation is rarely adequate, there’s not enough space for modern services to fit, while all those pockets and projections that create such fantastic depth of form are often just wasting valuable space. In the last few decades the way that people look at buildings has changed, and across the board they are now seen far more as investments, or assets. Brutalism’s focus on rugged monumentality, and its corresponding lack of flexibility, means that many property owners find that it’s far cheaper to just start again and build a brand new glass box, if they don’t intend to completely lose out. |
Words Douglas Murphy |
|
|
||
|
The main facade from Fore Street. The new pavilion, on the left, provides an entrance and reception area at ground level |
||
|
But if they’re up for making it work, a brutalist building can still be a client’s best friend. Salters’ Hall was one of the last works by Basil Spence, and dates from 1976. It’s the headquarters of the Worshipful Company of Salters, a City of London Livery Company representing the chemical industry, and is one of a number of brutalist central London buildings built for old-fashioned clients, such as the Royal College of Physicians by Denys Lasdun, or William Whitfield’s work at the Chartered Accountants’ Hall. The building sits across the road from the Barbican, and is typically bold, indulging in plenty of corduroy concrete and cantilevered stair cores. Inside, alongside office space, is a great hall, dining rooms, apartments, a library, even a wine cellar. It’s an outstanding example of the strange collision between the historicised aesthetics of the British establishment – coats of arms, ceremonial processions – and the abstracting visions of post-war modernity. In true post-war fashion, though, the entrance was tucked away in a dark undercroft, and the building as a whole was plugged into the City of London’s now defunct ‘Pedway’ scheme of elevated walkways, to a large extent ignoring the ground plane.
An exterior detail of the ‘portcullis-like’ brise soleil that shades dMFK’s new entrance pavilion
Spence’s original ash panelling in the livery room had to be temporarily removed as part of the services overhaul Furthermore, the ageing fabric and services were on the brink, so it was high time for an overhaul. The architect for what proved to be a comprehensive renovation, de Metz Forbes Knight, has created a new entrance pavilion at ground level, filled in the undercroft with new office space, re-landscaped the external gardens, and completely replaced the internal services. ‘The main question,’ explains dMFK founding director Julian de Metz, ‘is how to respond to a muscular, important piece of architecture in a respectful way but also stand up to it, using new interventions to help celebrate the original design.’ The main, and mostly invisible, challenge was mechanical. Hampered by inadequate space, hidden and buried service routes, and completely bespoke detailing, much of the project team’s energy has gone into simply making the building work properly again. |
||
|
Above and below: The entrance’s brise soleil and panelling take cues from existing woodwork |
||
|
As for the visible interventions, the new entrance pavilion follows current trends in commercial property for enlarged and open reception halls. ‘We felt that the pavilion needed to have a rooted, classical feel, with a rudimentary and robust portico,’ says de Metz. A completely new addition to the building, accessed from ground level, its interior incorporates the concrete walls of the original, and also offers views up to the cantilevered ceremonial staircase through its perforated waffle ceiling. New finishes include plenty of travertine (also used for the sculptural reception desk) and the addition of timber structures, the motif of which – a row of clefts doubling up in density – is drawn from the panelling of Spence’s original Great Hall. This motif is used again in the external brise soleil, which de Metz describes as ‘being reminiscent of a portcullis, which lends a baronial feel to the new pavilion’, an intention entirely in keeping with the castle-like character of the original structure.
The rear elevation viewed from St Alphage Garden As the project moved along, the building’s value was noted more widely. ‘Brutalist buildings have definitely come more into focus within the life of the project,’ explains de Metz, ‘but the particular quality of Salters’ Hall has been known to us from the outset, and this was always going to be a renovation.’ After planning was granted, the building was listed – remarkable for a small building only 40 years old. This refurbishment is part of a wider trend to render bespoke and ceremonial buildings more useful financially, by making them more available and attractive to rent for events. A few years ago, the Southbank Centre tried to render itself more commercially attractive by lobbing huge glass boxes for corporate events onto its roof, hoping that no one would mind. Salters’ Hall shows that upgrading brutalism can be achieved with far greater sympathy. |
||

