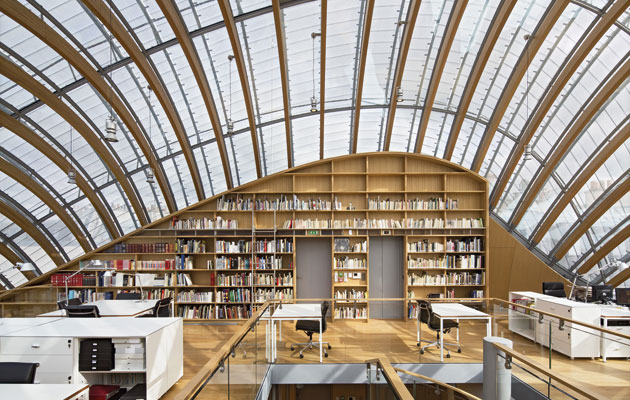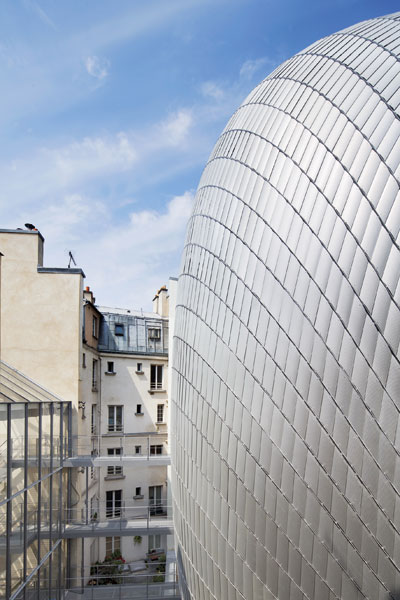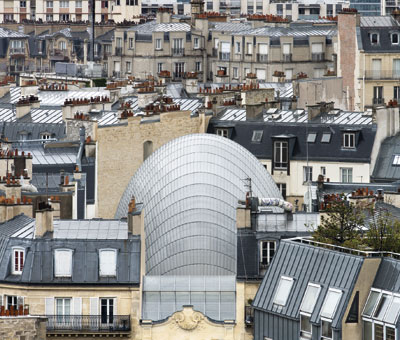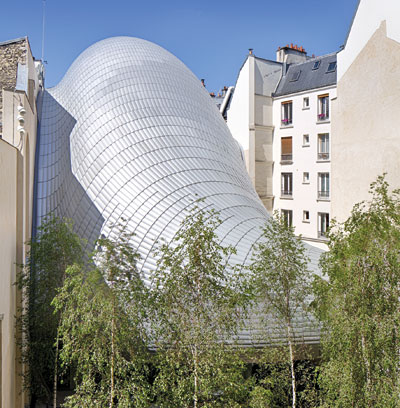|
The roof over the office spaces is supported by curved wooden beams |
||
|
For the Jérôme Seydoux-Pathé archives’ new building, Renzo Piano cleverly inserts exhibition space and offices into a Parisian courtyard Paris is known for the extreme consistency of its architectural character, at least within the Périphérique. The typical Haussmann facade, made of stone, six storeys high, creates an urban ensemble that is so consistent, so recognisable, that it’s almost pointless trying to work against it. Most of the time this means that you have to look elsewhere for examples of modern architecture, but Renzo Piano Building Workshop has just finished a new building for the Jérôme Seydoux-Pathé Foundation in the 13th arrondissement, inserting a bold and unusual structure into a gap behind the typical Parisian apartments.
The building is covered in a second skin of translucent glass tiles The new building has been built to house the extensive Pathé cinematic archives (which will be open to the public), exhibition spaces, a small screening cinema and offices. Not a large building, but one heavily constrained by the tight site, upon which, appropriately, an early cinema used to sit. The solution, which Piano describes as being an “organic shaped creature”, something like a whale breaching, is a curved, blob-like building rising up the middle of the courtyard. Visitors approach through an entrance at the street, behind a retained facade with sculptures by a young Auguste Rodin. Once inside there is a public area in this first zone, with a glazed view all the way through the courtyard building further in. From there, the “creature” in the courtyard can be entered, with the cinema buried underground, the exhibition spaces above, and then, at the upper floors, the offices.
The retained facade bears two sculptures by Auguste Rodin The primary structure of the inner building is steel frame, but the roof over the generous office spaces consists of engineered timber arches and ribs, which are glazed over with large panes of curved glass. Beyond the main surface is a second skin of tiles, which are translucent glass, which almost look like scales. During the day the whole building appears as one, but at night the office glows outwards, just visible from the street beyond. The form is smooth and organic, seeming to cling to the blank walls of its neighbours at various points, and is perhaps not what you might expect from Piano. It might appear wilful but the architect insists that “the peculiar design of this building is determined by the limits and requirements of the site”.
The “creature” in the courtyard is barely visible from the street An intense process of model-making helped generate the form which respected the rights to light of the neighbouring buildings while also managing to create enough space for a garden at the ground floor level, complete with some newly planted beech trees. This isn’t the first Parisian courtyard to have challenging architecture inserted within it: a few years ago François Roche and R&Sie(n) built I’m Lost in Paris (Icon 75) a strange little house surrounded by plants and glass jars filled with bacteria. But looking further back, this new project by Piano has a lot in common with an unbuilt late 1970s project by Denys Lasdun for Sotheby’s in London, which would also have seen a new building set within a courtyard, contained within a glazed geodesic dome. |
Words Douglas Murphy
Images: Michel Denancé/RPBW |
|
|
||























