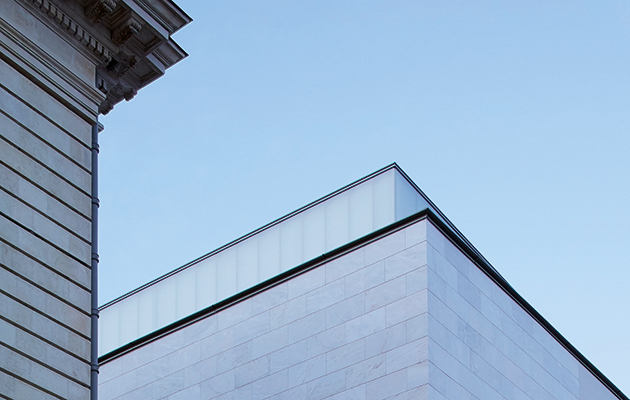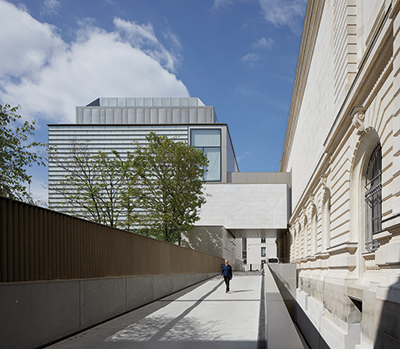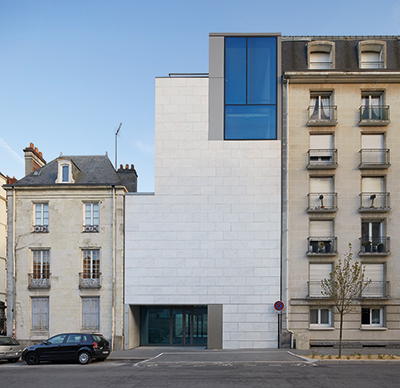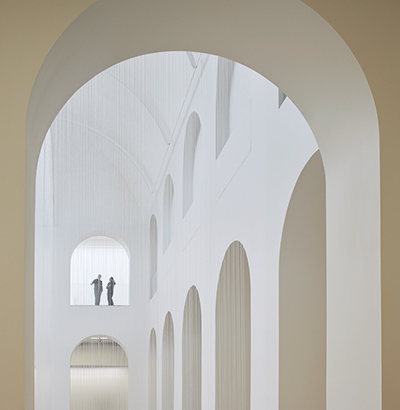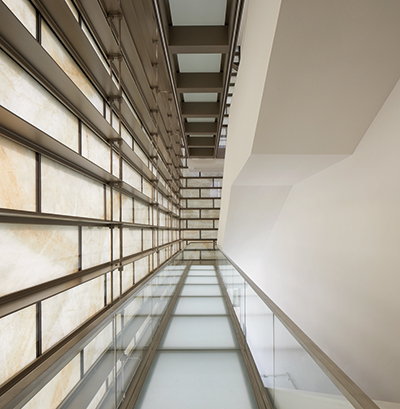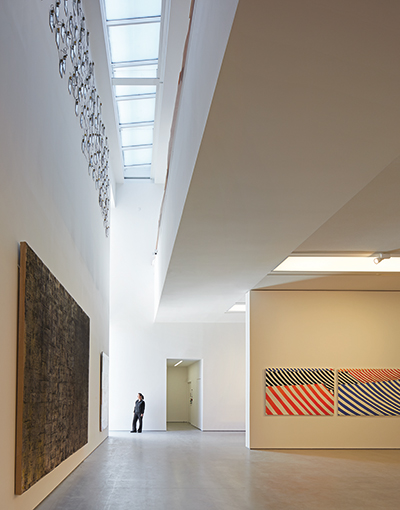|
|
||
|
In a city with a taste for the spectacular, and in an era when galleries use architecture to lure billionaire patrons, this design is magnificently understated Nantes is far from the only port city to have been wracked by the deindustrialisation of the 1970s and 80s, but it is probably the only one to have built a 12m-tall mechanical elephant as part of its regeneration. The gargantuan pachyderm has free rein over the abandoned dockyards, lumbering forth and spurting streams of water from its trunk. Walk to the opposite extremity of the town centre and you’ll find another giant, its own pelt encrusted with sculptures of the muses. The Musée d’arts à Nantes sits within a grand beaux-arts edifice, its lofty facade looming over a narrow residential side street. Within is a 13,000-item collection of art from the late middle ages to the present day, half of which dates from the 20th and 21st centuries – one of France’s finest collections outside Paris. This June, it will reopen after a six-year, €89 million restoration and extension scheme by the London-based practice Stanton Williams.
A bridge connects the Cube to the main gallery Before its revitalisation under the socialist mayor Jean-Marc Ayrault in the 1990s, Nantes was one of several French cities nicknamed ‘la belle endormie’ – the sleeping beauty. A programme of economic refocusing has seen it transformed into one of the country’s greenest, fastest-growing and most livable cities, bolstered culturally by a series of free-of-charge arts festivals; initiatives like the robotic-animal theme park Les Machines de l’île; and the opening of Le Lieu unique, an arts centre-cum-restaurant-cum-hammam. Tourism brings 500,000 largely domestic visitors a year, a figure that has grown significantly in the past half-decade. Through much of this process, the Musée was still drowsing. Separated from the street by an iron fence and unchanged within for three decades, it emanated a quasi-academic fustiness. In his 1985 memoir La Forme d’une ville, the Nantais novelist Julien Gracq described it as a ‘strange monument whose exhibition rooms are devoid of windows, a sort of pedestal amputated of its antique Roman chariot’. In recent years, annual contemporary installations augmented the museum’s reputation, but it still felt disconnected from the young, ever-expanding city to the west. It also struggled to find space and suitable conditions to show its contemporary collection.
Stanton Williams wanted the gallery to appear as ‘one monolithic volume’ carved out of stone These problems drove Stanton Williams’s scheme, which connects four discrete structures. The historical museum building, the Palais, has been cleaned without and reconfigured within, with a new foundation level carved out beneath to house an auditorium, exhibition space and other visitor facilities; the fence has been removed from the facade. A four-storey, 4,000sq m gallery for contemporary art, the Cube, has been erected to the core building’s west and joined with a first-floor bridge. A centre for conservation and works on paper, separated from the Palais by a 1960s residential building, has been rebuilt and, along with the baroque Chapelle de l’Oratoire – which has acted as an annex to the Musée since 1988 – has been linked via tunnels to the public-facing museum. The project has not been without its trials. Stanton Williams won a competition in 2009, and expected the work to start in 2011 and run for two years. Early on, however, the architects discovered water beneath the foundations. The project was thus delayed until 2015, tripling the duration of the closure. That September, director Blandine Chavenne departed after conflict with metropolitan officials concerning supposed interference in the museum’s programme; her successor Sophie Lévy joined in 2016. This extended closure has effected, perhaps fortuitously, a clean break from the past – a sense compounded by a name change, cutting the Beaux from Beaux-Arts.
The skylight in the central courtyard has been replaced with layered glass to draw in softer natural light In spite of such challenges, and possibly aided by the increased gestation period, the Musée’s redevelopment is impressively seamless. The old Palais has been rationalised from a visitor’s perspective, with a largely chronological path through Western art history interspersed with thematic groupings. Blocks placed in the centre of several galleries allow for smaller works to be hung without being swamped by the enormous volume of the walls. ‘We didn’t want the architecture to compete with the art,’ says principal architect Patrick Richard. In this, Richard and Stanton Williams have abundant experience: Richard’s first project with the firm was the 2004 refurbishment of Compton Verney Art Gallery in Warwickshire, while founding partner Paul Williams has balanced architectural projects with exhibition design. The refurbishment has redefined the Musée’s relationship with light. Previously closed windows have been opened up, then sheathed in stretched fabric, while the murky old skylights have been replaced with multiple glass and fabric layers. The dumb waiter has been replaced by a glass elevator shaft that allows sunlight to travel from the ceiling to the basement. The soft Atlantic radiance is thus beckoned in; the de Chirico-esque central patio has a particular gleam. In the bridge between the Palais and the Cube, a large uncovered window faces towards the spires of the cathedral, clarifying the museum’s connection to the town.
The Cube’s south elevation is clad with a thin layer of translucent marble The play with light continues in the Cube, whose main circulation corridor contains the project’s design coup: a suspended curtain wall of thinly sliced marble within laminated glass. By day, the marble filters light to create an amber luminescence; at night, the wall appears to glow when viewed from the street as the marble’s rich veins are illuminated by artificial lighting within. It’s the Cube’s sole spectacular feature – otherwise understatement is the order of the day. The elevation aligns with the Palais, as do the exterior’s lower layer of marble tiles and its upper layer of grey stone similar to the local tuffeau limestone. Inside, the galleries are clear, neat and highly modular, with a multiplicity of potential configurations to match the diverse profiles of contemporary art. ‘We tend to look from the inside out as a practice,’ says Richard. ‘We think spatially before we think of what a facade can be.’ Recent years have seen an international proliferation of museum renovations and extensions. Take London alone: last year the Tate Modern opened its ten-storey, £260 million, Herzog & de Meuron-designed Switch House, now renamed the Blavatnik Building; the National Gallery had a rather more modest extension; while the government-sponsored Design Museum moved across the city. Major changes are under way at the V&A and at the privately run Royal Academy, while Stanton Williams is working with Asif Khan on a £250 million relocation of the Museum of London.
The galleries in the Cube are carefully attuned to the nature, and multiplicity, of contemporary art According to the institutions, the impetus behind these schemes is usually organic: ‘We need more space.’ Less publicised is the element of competition for both healthy visitor numbers and the attention of private donors – the Blavatnik Building is ‘pick me!’ imbued in brick, a twisting canonisation of its billionaire patron. On its completion in June, Tate received a flurry of coverage in national media unequalled since its original establishment. As the Association of Leading Visitor Attractions has it, the gallery saw an astounding 23.91 per cent increase in footfall over the year, bucking an almost across-the-board drop at other London museums. In consumer-based societies used to the constant churn of incrementally improved products, the power of an enhancement is paramount. The Musée d’arts à Nantes scheme is defined by its comparative lack of such dazzle. While the Blavatnik Building’s monumental exterior and lower levels tapered up to some humdrum spaces, there’s a sense here that different rooms have been placed on an equal footing. ‘During the competition briefing,’ Richard recounts, ‘the city’s culture minister gave a speech. “You can either design something monumental, or you can focus on connecting and making sense of what’s already there.”’ In choosing the latter tack, Stanton Williams’s work here is quietly necessary, providing the collection the setting that it deserves. The once somnolent Musée is ready to open the curtains and let in the light. |
Words Joe Lloyd
Words: Hufton + Crow |
|
|
||

