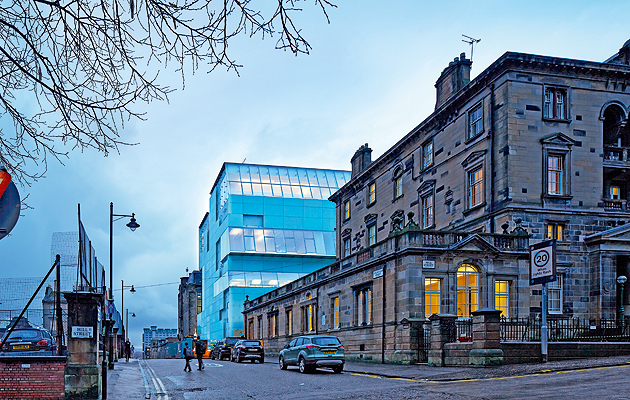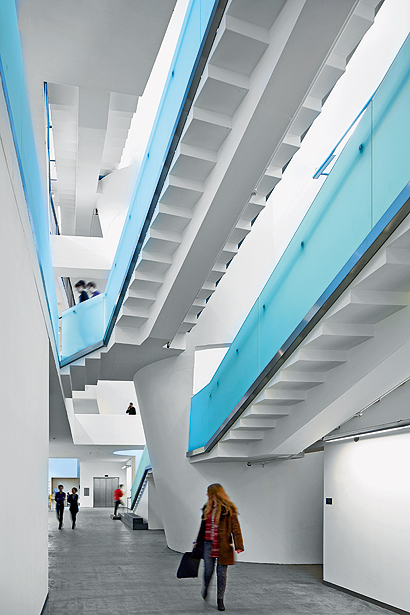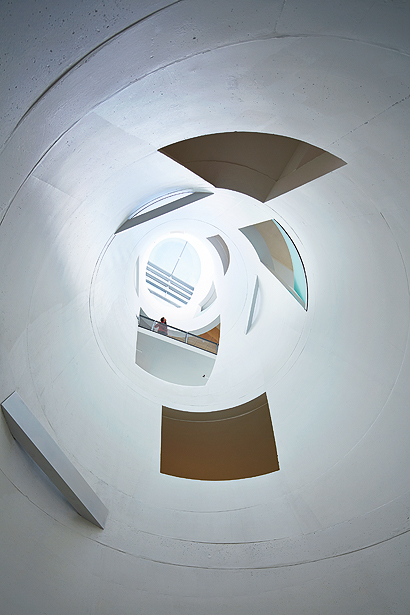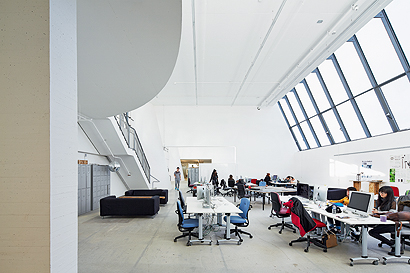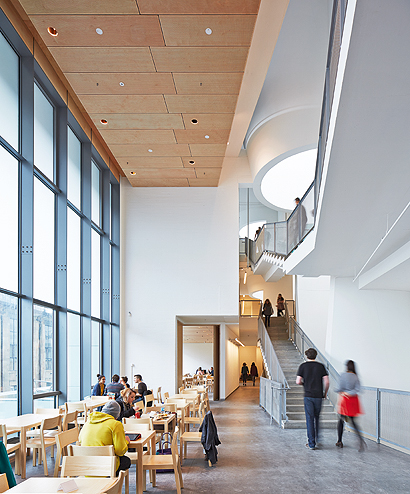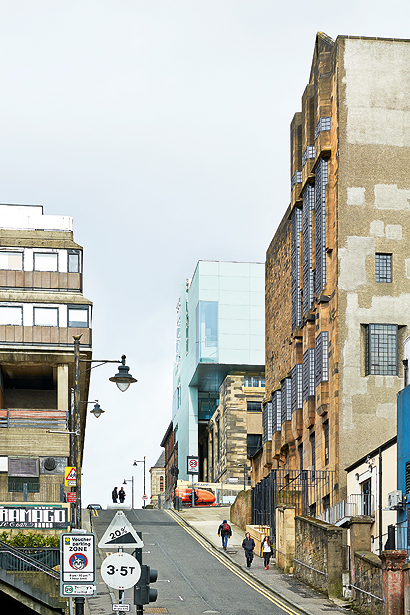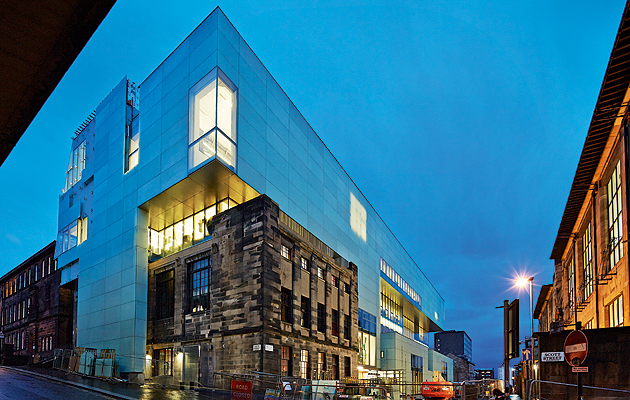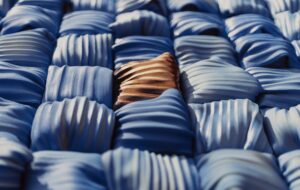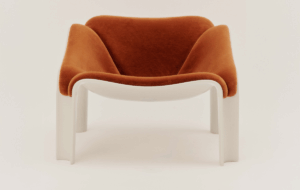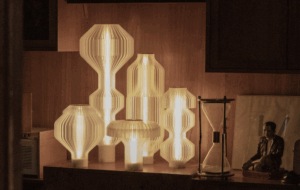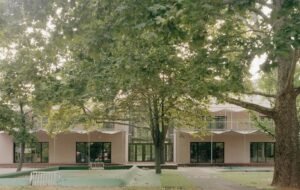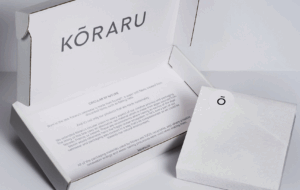|
The facade is clad in green-blue acid-etched glass (images: Paul Riddle) |
||
|
Steven Holl’s first UK building stares down one of the country’s finest. But has it turned out to be the monster that some Glaswegians feared? The epithets have a tendency to blur when describing the Glasgow School of Art. Masterpiece is usually one of the first to be used, referring both to the building’s position in Charles Rennie Mackintosh’s oeuvre and also to its relevance to the history of architecture as a whole. The “Mac” is not just a stunningly modern building, pointing forward to the abstractions of the international style, it is also one of the most significant examples of art nouveau, and a consummate exercise in eclecticism. Whole PhDs have been written about the building’s allusions, from its frequent homages to the Scottish baronial tradition to the Japanese influence of the later sections. And that’s not all – one could talk for hours about the asymmetrically industrial aesthetic of the north facade, the myriad ingenious strategies for bringing natural light into the building, and of course Mackintosh’s very invention of “space” as a medium for architecture in the celebrated library. All of which is to say that the School of Art is a very good building, one of the best in the world from the first decade of the 20th century. But it is also, to this day, a functioning art school, primarily hosting the painting department of the GSA. Until recently, most of the other departments were all stationed directly across the road in a collection of buildings that ranged from the late 19th century assembly building containing the legendary Vic bar to the rather shabby brutalism of the Newbury Tower, which housed the design students. Now, the students are moving into a new building by Steven Holl, which has the unenviable task of providing an architectural counterpart to the sandstone marvel across the road. “This building has so many lessons about architecture, and it was both incredibly intimidating, and also inspiring, to make our work across from it,” says Chris McVoy, partner at Steven Holl, sitting in the refectory of the new building, named after Seona Reid, the outgoing head of the GSA and the client throughout. Through full height windows, the corresponding studios of the Mackintosh building can be seen opposite, while animating the interior is the constantly changing Glaswegian winter light. The site for the Reid is the same width as the Mac, and the amount of space required to accommodate the 800-strong design school tended towards the creation of a very similar volume. In the competition, Holl won the expert jury over with a concept based upon “complementary contrasts”, the idea that the new building should be in a number of respects the opposite of the old. So where Mackintosh retains the 19th-century standard of heavy masonry walls with timber structures on the inside, Holl wanted to emphasise a reversal of this construction logic: a heavy concrete interior, with an intangible green-blue glass facade. And where the Mac is full of clever detail, the Reid, in accordance with modern construction practice, would be more volumetric, more ethereal. Tying this together would be a series of structural concrete lightwells, which Holl and McVoy call “driven voids of light”, pulling natural light deep into the building, circulating the air, and creating interconnections between the various different studios and functions. As with so many Holl buildings, his beloved watercolours don’t tell you a great deal about what you’re getting, and the firm’s reluctance to publish visualisations meant that the actual substance behind the milky aquamarine skin remained mysterious until midway through construction. What is there now is an irregular lump of a building, strongly horizontal, with a large cleft removed most of the way along the main facade, which is due to have a Scottish “machair” garden planted on it. At one end of the building, the Vic bar has been retained and refurbished by Glasgow practice JM Architects, executive architect for the whole scheme. The new building looms over this in a thrillingly unapologetic way, while the layout of the fenestration pays little heed to the massing. Everything else is clad in a laminated glass, acid-etched to create the translucent green effect, and thick enough to invisibly accommodate the connection bolts within. It appears both seamless and curiously irregular, with little attempt made to line up joints neatly around corners and other such niceties. The narrow east and west facades are particularly unharmonised, while the north facade, facing a service lane, is canted back with a hint of Victorian factory.
The building is crossed by a series of shallow ramps and staircases Holl says, “It’s a very calm building on the outside, but the inside is absolutely spectacular.” It’s actually deceptively simple in plan: a series of five large bays on the long axis are divided by heavy concrete walls, with two bays on either side of a circulation space in the other direction. But where Holl has put all the energy is in section: for example, the circulation space is filled with shallow staircase-ramps and walkways that pass each other at overlapping angles. The effect is that nearly every route looks over or is overlooked by another, an effect that is compounded by the “driven voids”, which straddle the dividing walls between studios. These voids are slice and punctured in various ways, meaning that every studio has a fragmentary, open view onto the building’s more public spaces. From a few limited gestures, the architects have indeed created a spatially rich interior, enhanced by the studio spaces themselves, which are generous, varied, and served by a number of different natural lighting strategies, in deliberate mimicry of the Mac next door. What is perhaps most remarkable about the building is that it has been achieved with a construction budget of £28 million – less than a tenth of the runaway Scottish Parliament in Edinburgh, and a third of Zaha Hadid’s Riverside Museum down by the Clyde. “This is a ‘tight’ budget,” admits McVoy with a chuckle. “It was not easy, but we used that to our advantage by saying: let’s make this building out of the structure, let’s get rid of all the other crap, and you get a building with more integrity.” On the inside, it’s true that it feels a little bit cheap, there are some ungainly finishes here and there, and one wonders if the all-over white paint job is there to hide some particularly low-spec concrete. That said, there are a few interesting handle and lamp details by Holl, and any art school building gets satisfyingly messy rather quickly anyway. The milky glass skin to the outside, while a typically Holl material to use, does seem a little bit arbitrary, and whether it succeeds in its attempt to blend in with the subtleties of Glasgow light remains to be seen. The form of the building is such that in another era it might have made a very successful concrete mass but that would be too much for today’s taste. The big question, however, relates to the building’s permeability. While walking around I bumped into an old friend, who then conducted an impromptu conversation with a colleague between two staircases – exactly what’s designed to happen in those areas. Elsewhere, the oblique glances into other studios are exciting, and promise endless opportunities for students to “collaborate”, perhaps meaning little more than “check each other out”. However, the acoustic connections are definitely more troubling. Some departments are already trying to partition their spaces off more conventionally, which has the negative effect of making people less likely to modulate their volume as they pass through the space. If the staff and students get used to the vague boundaries then that’s brilliant, but it will be very difficult if people end up – in McVoy’s words – “fighting the architecture”. The Reid is the first building that Holl has completed in the UK, and he says, “I think it’s our most important project – I mean, there’s no more important UK building than the Glasgow School of Art!” But it was by no means a smooth ride getting it built. From the start, there were plenty of naysayers, with historian William JR Curtis – nob conservationist – cursing the project as a “monstrous intervention” just before a major council vote. Holl was obviously wounded by this, and thought that Curtis came close to derailing the entire process. It’s obvious to me however that there is no architect working today who could build something facing the Mac that wasn’t doomed to pale beside it. And in delivering just that – something pale beside it – Holl has given the GSA a pretty good building for its money. Now this leaves just the architecture students, perched in their saggy concrete submarine across Renfrew Street, looking on even more enviously than before.
Concrete lightwells slice through the interiors
The interiors are mainly white-painted concrete
Expansive glazing draws in natural light
The Reid looms from behind Mackintosh’s School of Art |
Words Douglas Murphy |
|
|
||
|
The 19th-century Vic bar has been retained |
||

