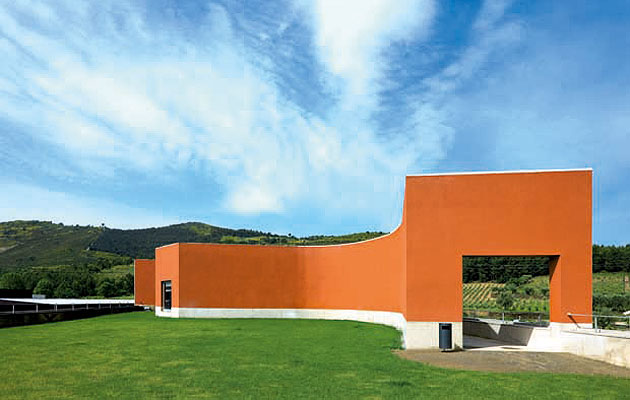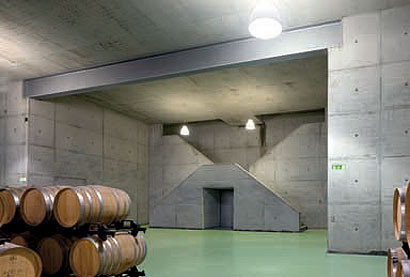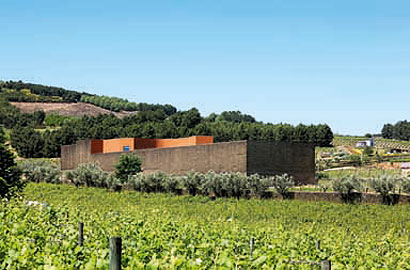|
|
||
|
Wine tourism has been one of the more unlikely sources of work for top architects over the past decade: the rising popularity of organic produce has had its equivalent in alcohol, and the enjoyment of “boutique” wine is often extended into touristic visits to the lush landscapes of vine countries. No small part of the draw of these wineries has been their fanciful buildings. Herzog & de Meuron perhaps set the precedent in 1997, when it designed the Dominus Estate building in California, with its perforated gabion walls. Since then, there have been clusters of boutique wineries all over the world, each almost as clear an expression of its designer’s world view as a landmark museum commission. So, while the curves of Santiago Calatrava’s winery in La Rioja Alavesa are cringe-inducingly wavy, those at Richard Rogers’ facility at Valladolid seem deferential and efficient and the abstract folds of Zaha Hadid’s Tondonia winery pavilion are a literal depiction of a decanter. With its Faustino project Foster & Partners claimed to “look afresh at the winery as a building type” – as it would – while Frank Gehry’s vineyard hotel is a riot of purple titanium sloshing around a rectilinear building beneath. Following in the path of these luminaries, Álvaro Siza has recently built a winery building in Portugal – and it is very different from what one might expect from the type. Set in the port heartland of the Douro region, the Quinta do Portal winery cuts a rather more sober figure than its extravagant peers. Its long, lean, somewhat blank, form sits mostly underground, and comprises two large wine vaults – the lower holding the wines and the upper one the port. The public spaces of the building are collected at one end, linked by a bold set of internal stairs. The all-important tasting area is on the entrance floor, while above is an auditorium and an expansive green roof (which helps cool the vaults below). The building has a hybrid structure of concrete slabs on a steel frame, but it is more remarkable for the materials that run along its sombre facade. A base of local slate is topped by a wall clad in cork, giving a homogeneous yet textured surface to the closed bulk of the building. The cork-clad facade is painted in stucco, its dusky orange curves rolling with the roof line in a manner reminiscent of the early work of Le Corbusier.Indeed, Siza is one of the greatest living purveyors of what we might oxymoronically call “the modernist tradition” – sensible, abstract buildings, but designed with insouciant confidence. This is perhaps most clear in the way he describes his projects, with little time for flowery descriptions: the roof terrace merely “provides a pleasant recreational space”, while the rustic resonances of the external materials and colours are simply there to “benefit its integration into the landscape”. So, although the dark box of the cellar spaces meant Siza could not engage in his famous manipulations of natural light here, the result is still a seductively simple structure from the master.
|
Image Duccio Malagamba
Words Douglas Murphy |
|
|
||






















