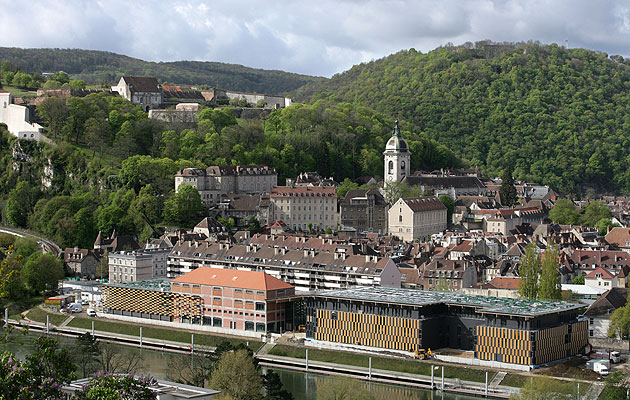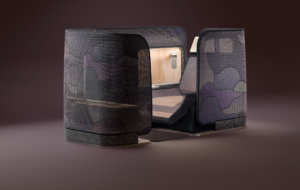|
|
||
|
Of late, the most interesting strand of contemporary Japanese architecture has to be what you might call “deceptive minimalism”: an almost mute, disappearing architecture that expends huge amounts of energy in a quest to solve all of a project’s problems through the most simple of gestures. This is the architecture of Kazuyo Sejima, Ryue Nishizawa, Sou Fujimoto, Junya Ishigami and a whole host of young practices. It is distinguished by simple shapes in complex arrangements, columns reduced to wires and floors that roll across the landscape. When done well it is stunning, achieving a thrilling intensification of spatial experience, a refinement that takes true mastery to achieve. But when left to less accomplished hands it can often be reduced to a cavalvade of off-axis cubes, fish-tank living quarters and wilfully plain surfaces, falling victim to the perennial risk of any minimalist work: that it will be just plain boring. Standing defiantly apart from this milieu is Kengo Kuma, an architect no less in thrall to a sense of reduction, but of a completely different kind – one that has really come into its own in recent years. His is an architecture of twisted familiarity, of traditional materials broken up into their constituent elements and brought back together in strange combinations. It is an architecture of touch, sense and immediate experience, but it nevertheless dramatically stands out from the endless flow of seductive architectural imagery on the internet. Kuma’s approach is perhaps best illustrated by a series of buildings he has built in and around a small town called Yusuhara on Japan’s southern Shikoku island. The Yusuhara Town Hall (2006) sits under a roof and frame of Japanese cedar in a traditional structural arrangement, but one that gives off more than a hint of high-brutalism in the strong articulation of its thick beams and columns. The outside features a series of timber panels of various dimensions, alternating with glazed panels – a genuinely interesting take on the “barcode” facade. A small hotel and market (2010) that Kuma built nearby is just as unconventional, with a curtain wall on the main facade made of straw bales and bamboo that can actually be opened out to allow light and ventilation through – a very odd combination of rustic material and hi-tech detailing. But the wooden bridge building (ICON 101) that Kuma built over a road to link a spa and hotel on the outskirts of the town is stranger still. Here is a version of traditional Japanese roof construction blown up to super-large scale, a series of single wooden elements all overlapping and stepping up towards the bridge itself. It is this radical re-imagining of a historic building material or method of construction that one sees time and time again in Kuma’s work.
Kuma, born in 1954, set up his practice in 1986 after returning to Japan from postgraduate studies at Columbia University.At first things were great, and commissions were there for the taking. His work from the period includes, from 1991, a ridiculously off-the-wall “pomo” design for a car showroom, with a massive Bofili-esque ionic “column” carrying the entire circulation core. This rather indulgent period didn’t last, however. The Japanese bubble collapsed, kicking off the long period of stagnation that Japan has even now not fully recovered from. “In the 1990s, the so-called ‘lost decade’, we couldn’t find projects in Tokyo at all,” Kuma explains. “It was a very tough period for us, but looking back from now, it was a very good chance.” While many architects of his generation started working abroad, Kuma took this opportunity to travel across Japan, learning from the vernacular architecture and working with local craftsmen. It is this experience that Kuma has cherished and developed throughout his work since, and it has strongly influencing his approach to design. “The 1980s in the bubble period, we couldn’t work with craftsmen, because the Japanese contractors liked to use some kind of standard detail,” he says. “But in the 1990s for smaller projects in the countryside, we could work with them, slowly and quietly, and through those experiences I could learn again the essence of architecture.” A word that crops up again and again in Kuma’s learned writings is “particle” – an idea that sums up one of the most important aspects of his approach, one negatively influenced by previous generations of Japanese architects and their tendency to be seduced by the plasticity of the concrete form. “Before concrete buildings came to Japan, the traditional buildings were made by small particles,” he explains. “From the roofs to the ceramic tiles, the clamps and the beams, every element is very small, and these particles and the human body, they can make a dialogue, because both are small and both are fragile.” It’s a humanist approach, with a resemblance to the “phenomenological” design theories of architects such as Zumthor and Holl, but it combines with a zestful approach to experimentation – akin to Herzog & de Meuron’s endless research into materials. Over the past decade, Kuma’s works were frequently defined by a certain linearity – the mostly timber particles would be arranged in screens and arrays, such as in his museum of the 19th-century artist Ando Hiroshige (2000), with its comb-like walls and roofs. But in more recent years the approach has become far more playful, more weightless. A preoccupation with chequerboard details arrived, such as in the Lotus House (2005), with its screen of alternating wooden panels and voids, exquisitely detailed, or in the Museum of Kanayama Castle Ruin (2009), where the chequerboard becomes almost like an op-art print, the facade almost an optical illusion.
In these and other more flamboyant projects, such as the dizzying spatial grid of the GC Prostho Museum or the Cafe Kureon (2011), Kuma is deploying digital manufacturing technologies in a fresh way – simultaneously novel while always speaking to a larger sense of time. “The computer helps a lot,” he says. “We are using traditional materials like ceramic tiles, but controlling those materials is a contemporary geometry – only by computers can we design those geometries.” It speaks of a real contradiction in his work, which is always hiding something beneath its surfaces. “If we can combine traditional material with contemporary technology, we can dig the deep potential of the material” he says. Kengo Kuma and Associates is now 150 strong, and builds regularly outside of Japan, with small offices in France and China. “We like to make a singular dialogue with conditions,” Kuma says. “Even in Japan there is diversity, so everywhere I go I can find something new.” As an example, the recent Xinjin Zhi Museum in China (ICON 108) takes as its point of departure a traditional unfired ceramic tile from the local area, which in this case is held up to create another weightless gridded screen. The practice is also working on an arts complex in Besançon, France, and in the UK the new Victoria & Albert museum in Dundee. Due to complete in 2015, the design concept for the latter project is that of two large twisted boxes comprising stacked pre-cast beams clad in reconstituted local stone, a heavier and more grey approach than normal, but one you could argue was appropriate to sit on the banks of the “Silvery Tay”. The project has been controversial, with complaints that the client was blissfully unaware of what the building would cost, and has since then been subject to quite ruthless “value-engineering”. Kuma’s not to be drawn on this, preferring to wax lyrical on the similarities between the landscapes of Scotland and northern Japan, but projects such as these – larger than normal and in unfamiliar contexts – show that Kuma still has work to do to prove that his take on “critical regionalism” is transferable worldwide. But perhaps this is not the career that he’s looking for. “After the disaster, I found the importance of small projects,” says Kuma, who, despite the levity of his built work, can be a serious and sometimes pessimistic critic. Like many Japanese designers, he has taken on reconstruction work in the aftermath of the 2011 tsunami, and feels that the experience of the previous year has cemented his desire to continue working at small scales. Compared with many architects of his prominence, he still takes on plenty of shops and small interiors, in which he can be even more experimental with materials and their manipulation than elsewhere. “The size of our projects are basically not big, compared with others – Zaha Hadid, they are creating big skyscrapers – but we don’t want to do that.” Instead, it’s a unique brand of architectural reduction that Kuma has developed, one always warm with humanity. “I understand the beauty of reducing, the beauty of abstraction, but I don’t want to drop into the dark hole!” he says. “I want to work with reality, that is my idea”.
|
Image Kengo Kuma Associates
Words Douglas Murphy |
|
|
||




















