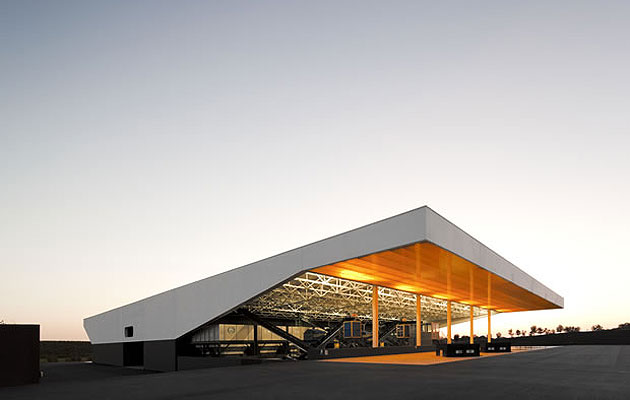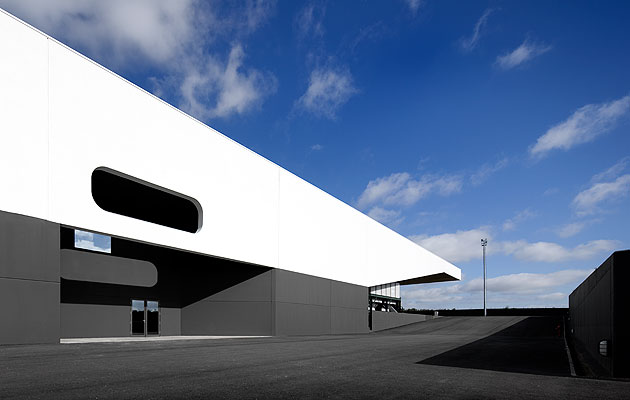|
|
||
|
In recent years the European wine industry has invested heavily in contemporary architecture, commissioning names such as Frank Gehry, Richard Rogers and Norman Foster to design wineries that double as visitors’ centres or even hotels. Now, olive oil brand Oliveira da Serra is getting in on the act, building a flagship processing plant in the Alentejo region of southern Portugal, designed by Lisbon-born architect Ricardo Bak Gordon. The factory appears as a large white wedge – blank and ambiguous – nestled in the landscape. “One of the main ideas was to build it as close as possible to the production,” says Bak Gordon. “Instead of setting the factory in a large area of grass, I said to the client that we should bring the olive trees as close as possible to the building.” By sinking the infrastructure surrounding the structure into the ground and by colouring it and the ground floor black, the impression of proximity to the groves is heightened. This allowed Bak Gordon to create the impression that the building was “growing from the topography”. To accommodate all the plant and equipment that goes inside an olive oil factory, the building had to be large and voluminous. Its roof is a vast frame that reaches out over the tanks, conveyor belts and machinery. To contrast with this industrial language, Bak Gordon designed the upper parts of the building as an allusion to the geometrically rudimentary, white-rendered rural architecture found in the local area. When seen against the dark base, this again gives the sense that the upper part of the building is floating above the landscape. The factory goes through a single, three-month period of accelerated activity each winter, as enormous quantities of olives are harvested and processed. “During that period it’s winter, and it’s raining and it’s cold,” Bak Gordon says. “You have to do all these activities outside, but you still need some protection and light, because you are working 24 hours a day.” The solution was to create a massive cantilevered shelter at either end of the building. In a rather literal but not inappropriate move, the undersides of the cantilevers are clad in yellow polycarbonate panels, which cast a golden, oily glow on to the space below – especially at night, when the workers are illuminated by numerous lamps situated above the skin. “When you see it from far away, it’s like a lighthouse on the landscape,” Bak Gordon says. “It shows the presence of the building and allows you to understand that it lives 24 hours a day.” For the rest of the year, the building operates a skeleton staff, as the oil is collected. During this time the upper floor hosts visitors, who can look down over the factory floor and learn about the process of making the oil or attend gastronomic workshops. With its combination of bold, simple gestures and a design that plays industrial qualities off against vernacular building styles, Ricardo Bak Gordon’s creation is a dramatic yet subtle take on the branded agricultural building. |
Image Fernando Guerra/FG+SG
Words Douglas Murphy |
|
|
||
|
|
||





















