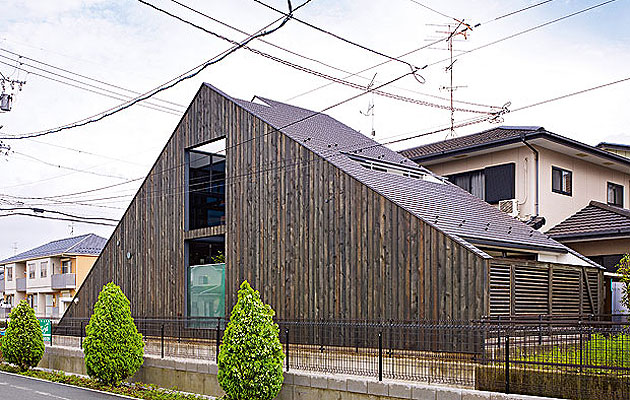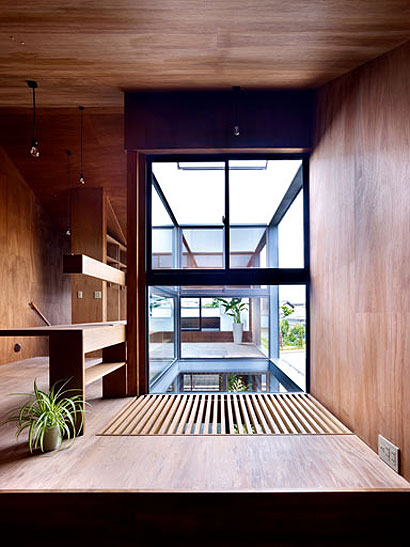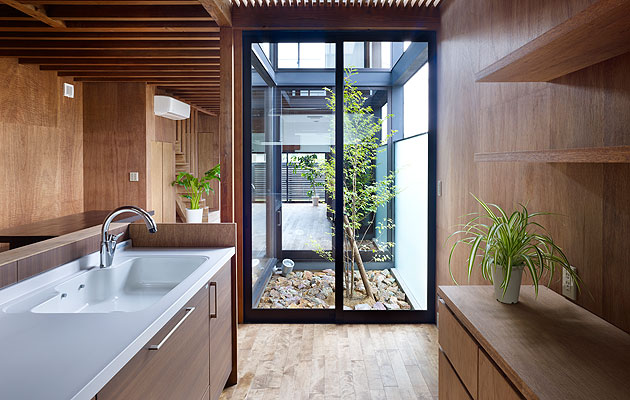|
|
||
|
Ogaki House, in the town of Gifu, Japan, was built by Japanese practice Katsutoshi Sasaki & Associates and owes its triangular profile to the contrasting weather conditions during winter and summer. Sasaki decided that a triangle would serve as a buffer from the strong westerly wind that afflicts the site in the winter months. At its peak the form accommodates a central court garden and additional pockets of greenery punctuate the living spaces. A stone-floored bathroom opens onto a walled courtyard featuring a shallow pool; the master bedroom looks out onto a secret garden. These help channel airflow and improve ventilation in the hot summer months.
The triangle was not Sasaki’s first idea for the house. But when he got to grips with the rather poky site, he looked for what he calls the “felt element”, an intuitive response to the location, and the triangle grew from that. “Ogaki House is a form leading from the environment and the context,” Sasaki says, a form he wanted to be wholly in accordance with nature. Fundamental to Ogaki’s concept is the meeting point of the natural and that of the intimate. The house is designed for a family with four daughters, and Sasaki had been asked by the client to create a building that would facilitate communication within the family. “The house reflects how the family lives,” he explains. By placing the dining and living areas at the core of the house, and by locating the kitchen close to the entrance, the members of the family are encouraged to gather and socialise. The four daughters’ rooms are arranged on the second level of the building and have areas of slatted floor, open to the rooms below. “The louvre floor is used to call the children when, for example, the mother is preparing their meal,” the architect explains. |
Image Toshiyuki Yano
Words Stefania Vourazeri |
|
|
||
|
|
||






















