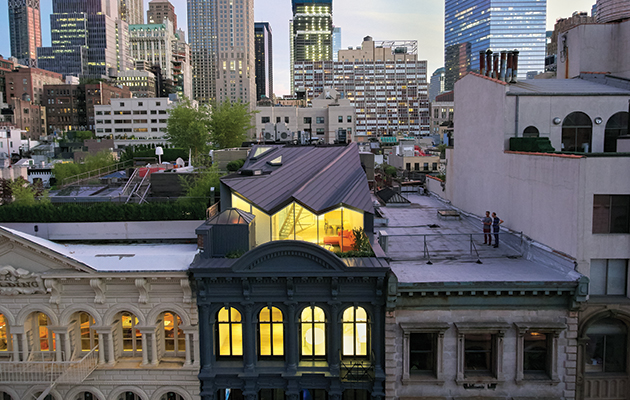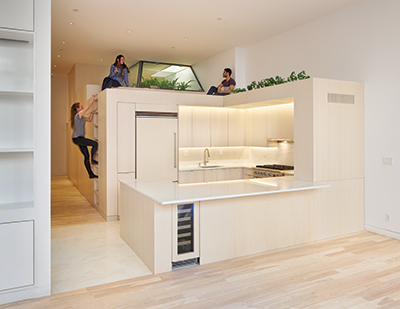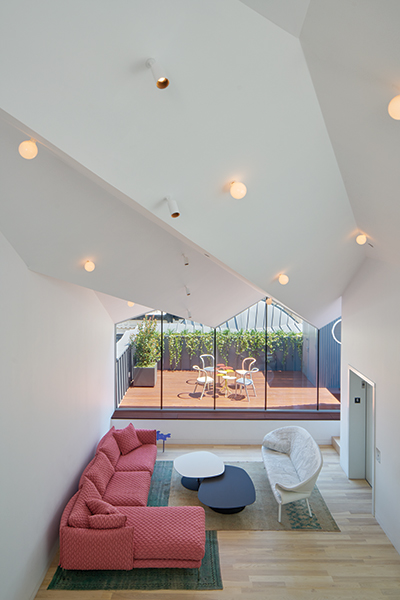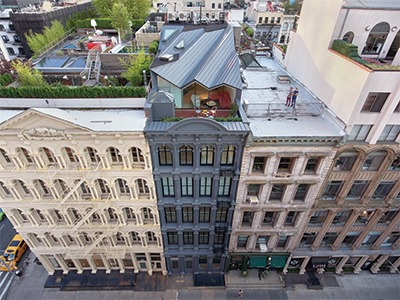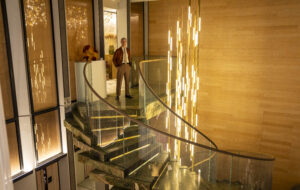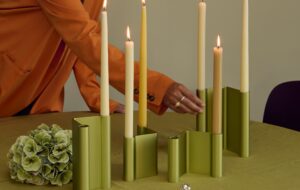|
|
||
|
With its digitally enhanced facade and ‘invisible’ penthouse, the renovation of a historic iron-clad building in TriBeCa is both respectful and radical Rumour has it that the phrase ‘keeping up with the Joneses’ originally referred to the family of novelist Edith Wharton’s father, who were widely envied in the mid‑19th century for their grand mansions in and around New York. In 1857, the Joneses razed the house they owned at 93 Reade Street in Lower Manhattan – modern-day TriBeCa – and replaced it with a five-storey commercial building. As was the fashion of the time, they opted for a prefabricated facade made of cast iron: the material was relatively cheap during the Industrial Revolution and could easily be moulded to resemble classical, carved-stone decorative elements and bolted to a brick frontage. They made a selection from the catalogue of DD Badger’s Architectural Iron Works: an Italianate design with fluted Corinthian columns and elaborate cornices. Today, 93 Reade Street’s is one of the oldest surviving cast-iron facades in New York, in an area that’s full of them, and thus is subject to the rules of the city’s Landmarks Preservation Commission. In 2011, when developer Knightsbridge Properties hired architect WORKac to renovate the building (which had long since returned to residential use), it presented the firm with the dual challenge of restoring the facade and renovating the cramped interior while ensuring any additions to the building were invisible to passers-by.
A treehouse-like level contains spaces for sitting and sleeping, as well as internal gardens It’s a task the architects have clearly relished. The New York practice – set up by husband and wife Dan Wood and Amale Andraos, who met while working at OMA in the Netherlands – extended the sense of illusion and surprise associated with refurbishment projects beyond a simple juxtaposition of historical facade and contemporary interior to include playful, unexpected insertions both inside and out. One example is the capitals topping the external columns. These had gone missing over the years, and drawings from the 19th century depicted little more than squiggles. The architects consulted the catalogue they were ordered from, but discovered that it provided dozens of options, so there was little prospect of replicating the original design. Undeterred, WORKac took inspiration from the fact that facades of the time demonstrated a certain creative licence. ‘Cast iron was a new, high-tech material, so they took a lot of liberties,’ Wood says. ‘The capitals in particular were where they would have fun, sometimes including the architect’s face in them, for example.’ The pair proposed what was, for Landmarks, a radical solution, employing Swiss digital artist Michael Hansmeyer to design capitals using an algorithm that allowed floral elements from the columns to grow into winding, organic, sinuous forms. ‘We thought, what is the contemporary version of cast iron? What is the highest technology we can use to create this element? The algorithm generated endless possibilities, we picked one, then moulded it out of glass fibre-reinforced concrete (GRC).’ The resulting capitals look traditional from distance, but on closer inspection are slightly asymmetrical and wiggly. ‘It was the first time Landmarks approved a contemporary interpretation of a classical element.’
Inside the penthouse – the ceiling follows the jagged roofline Behind the facade, the illusion of tradition falls away. The interior has been gutted and shifted around to create three apartments (each spanning an entire floor) and a penthouse. In the former, living and sleeping areas are placed at the edges to make best use of light and view. In the middle of each, a partial-height volume contains services, equipment and storage, but also creates a treehouse-like level, topped by intimate spaces for sleeping, sitting and studying, as well as a fern and a herb garden (the former watered by steam from the shower below). The penthouse was the major challenge. In order to make their insertion invisible, the architects identified the furthest point from which the roof might be seen – which, because of the short, two-storey building opposite, was almost three blocks away. They used this sightline to model a structure that hid behind all the elements protruding up from the building – the rounded pediment, an old elevator bulkhead (the new lift is placed more discreetly in the middle of the building) and a triangular pediment on the building next door. ‘We mapped the viewing corridor with the shadow of these three elements and we got this funny-shaped roof, as well as tonnes more space than we thought would be available. We rationalised the shape into a series of peaks and sunk the bottom floor into the floor below, and were able to fit in two floors, as well as a mezzanine.’ Finally, in front of the penthouse is a sunken terrace invisible even from the top of the building opposite. It is, however, high enough to enjoy the surrounding view of the New York skyline. To facilitate this experience, the architects finished off by inserting a hot tub into the old elevator shaft, giving it a secondary purpose beyond shielding the penthouse from view. Behind rises the jagged, extruded roofline, which evokes the forms of volcanic rock and gives the building its name. This article first appeared in Icon 161
The penthouse and terrace are invisible from street level |
Words Debika Ray |
|

