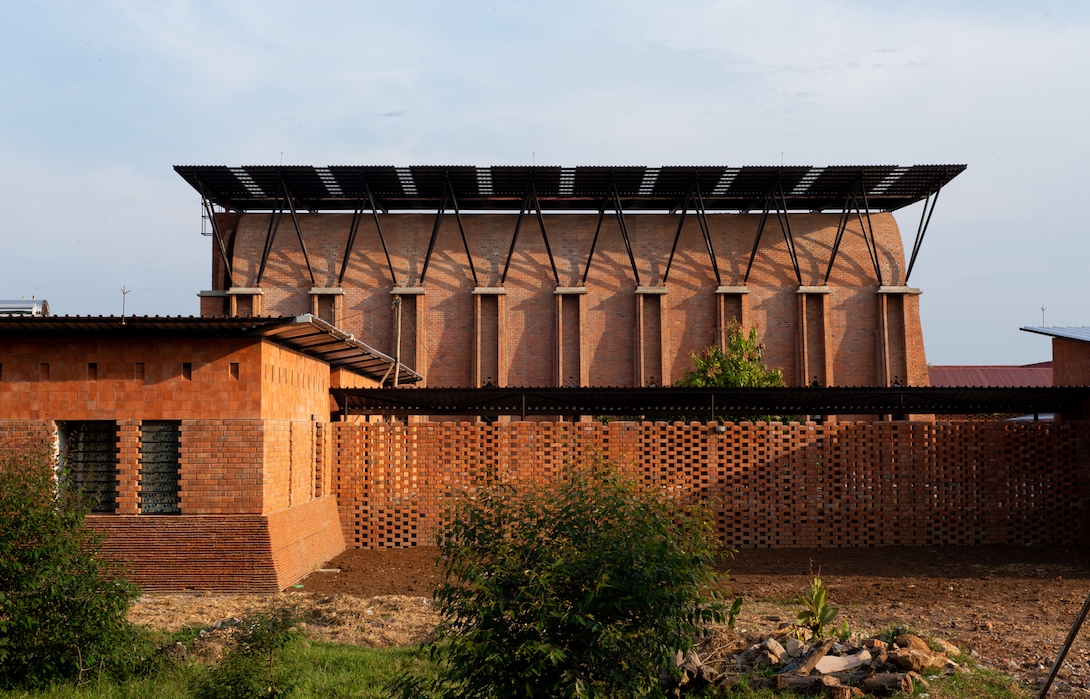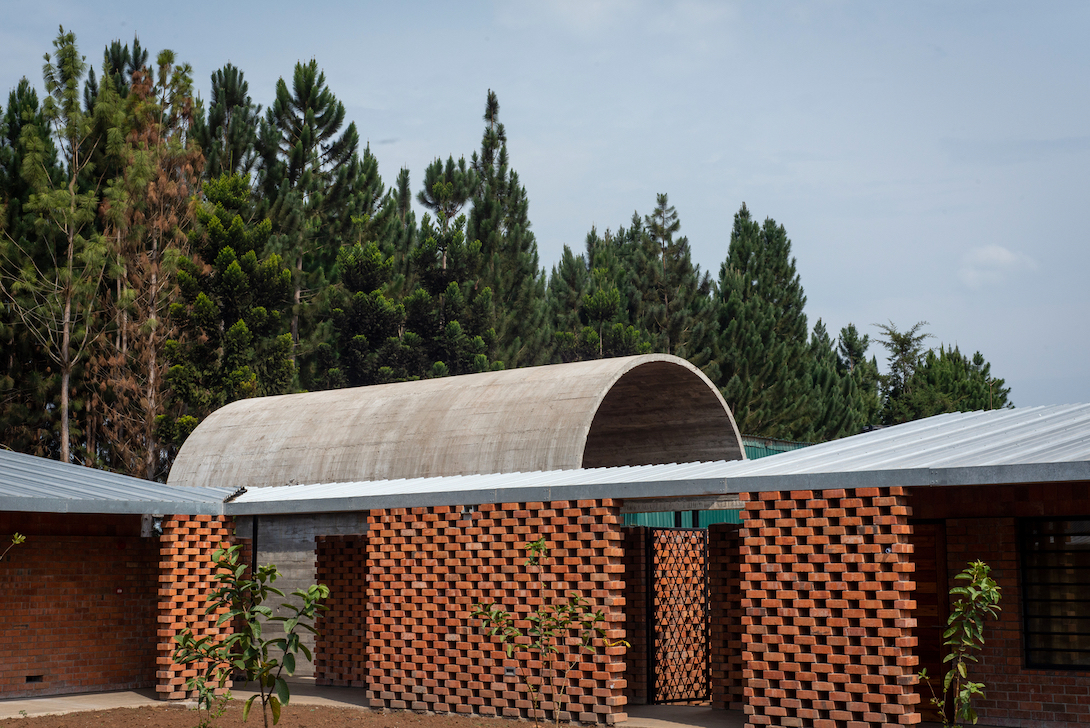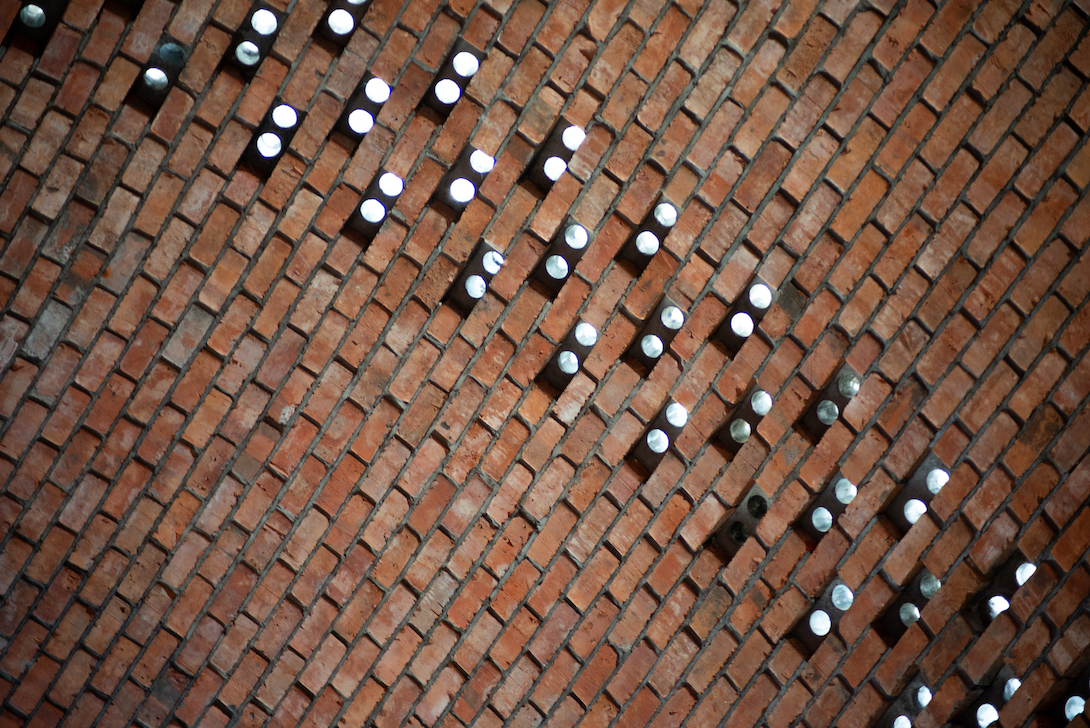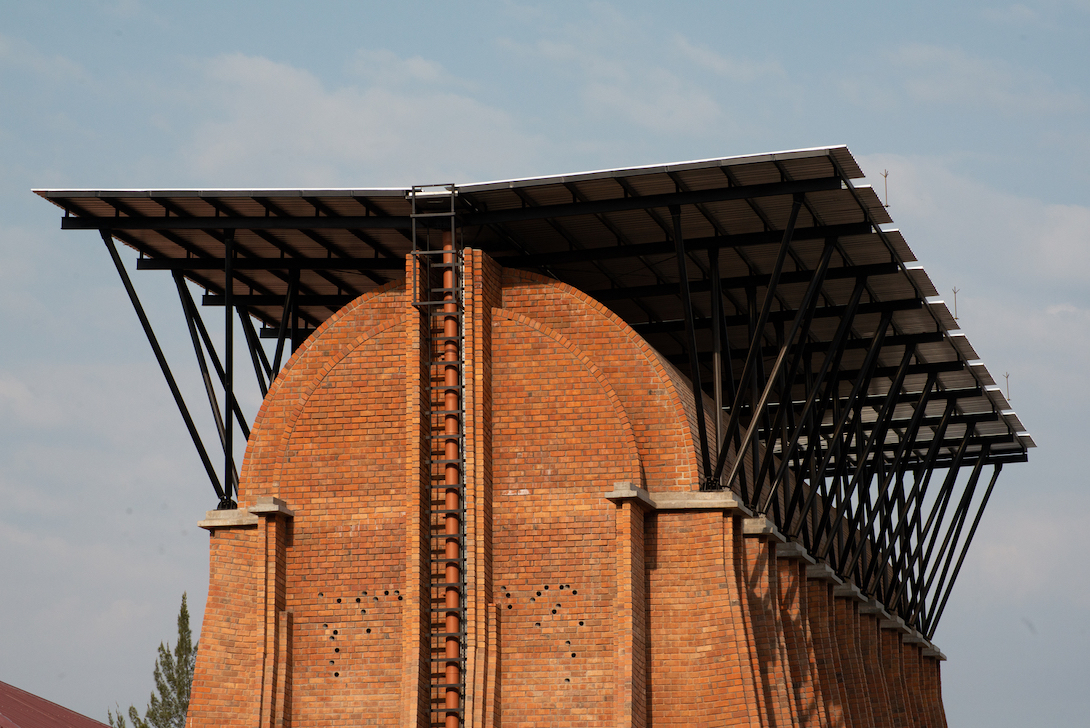The project by Kampala-based Localworks harnesses clay bricks fired with coffee husks, interspersed with glass bottles, to create contemplative spaces

Words by Shawn Adams
As Christianity continues to rapidly grow across sub-Saharan Africa, architects in this part of the world are increasingly designing religious buildings. In its latest project, Kampala-based design firm Localworks has added to this trend by completing a monastery complex in rural Uganda.
Located in Kijonjo, in the south of the country, the Our Lady of Victoria Monastery (OLVM) project is a well-needed expansion to a dilapidated monastery structure that was heavily damaged during a 2016 earthquake. Localworks restored parts of the poorly constructed building (dating to 2008) before adding new structures to accommodate the growing community of Cistercian Trappist monks.
Historically, the Cistercians – a Catholic order established in the 12th century – rejected unnecessary ornamentation and focused on smart material usage. As a result, Localworks chose to predominately use simple clay bricks that were sustainably fired with coffee husks throughout the 2,000 sq m scheme. ‘The continuous use of one material speaks to Cistercian principles,’ explains Felix Holland, co-founder of Localworks.

Inspired by the floorplan of the Alvastra Abbey in Sweden, a now-demolished 12th-century Cistercian monastery, the scheme comprises four meticulously detailed buildings. Consisting of a noviciate (a monastic training zone), guest house, gatehouse where monks can interact with the wider community, and a church, the complex is a clever collection of contemplative areas.
The east-facing church is a slender, 12m-high barrel-vaulted structure made from reinforced brickwork. Arrays of glass bottles are embedded among the bricks, arranged in bands, that delicately allow light into the space and create what Holland describes as ‘arches of light’ spanning over the interior.

‘As the building is situated a few kilometres south of the equator, we wanted the monks to experience the changing path of the sun, as they reflect inside,’ says Holland. Furthermore, ‘sun catchers’ in the church’s eastern wall are illuminated in the mornings of solstice and equinox days.
Externally the buttresses of the church express and strengthen the structure, as a lightweight roof that collects rainwater and supports photovoltaic panels hovers above the buidling. Specialising in ecological design, Localworks employed several sustainable systems across the scheme including rainwater harvesting, passive ventilation, and a biodigester to produce biogas for cooking with.

While the church can be seen from a distance, the other three low-rise buildings subtly merge with the rural setting. These contemporary courtyard blocks are gracefully elevated from the waterlogged surroundings by inclined plinths that boast thin horizontal clay tile strips. As the monks travel around the scheme, they are greeted by a series of perforated brick walls which help contain the outdoor zones of meditation and devotion.
Localworks has fused religious traditions with the local vernacular and impressive brick details. At OLVM, old and new are blended while delivering a doubling of the monastery capacity. The practice has shown an acute awareness of Uganda’s rural context while offering a series of meaningful and holistic sacred zones. ‘For us architecture isn’t about creating useless sculptures but more about spaces that relate to their users, the climate, and their environment’, says Holland.
Photography by Will Boase
Get a curated collection of design and architecture news in your inbox by signing up to our ICON Weekly newsletter


















