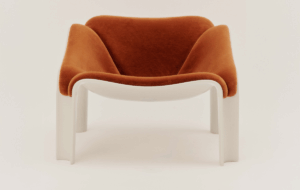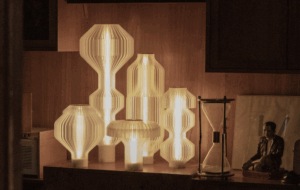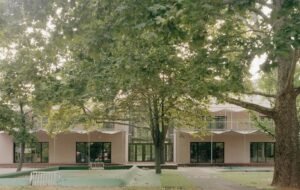|
|
||
|
The New Carver apartments stand on the corner of Hope street in Downtown Los Angeles. It’s a white, round building that seems to have come undone in places. Apart from its proximity to Interstate 10, there is little unusual about this block of flats – an architectural monolith in an up-and-coming area of LA. That is, until you step inside. Then it becomes apparent that the name of the street it stands on is a poignant coincidence. Before the 90-odd tenants moved in six months ago their lives were played out on the street, in various temporary shelters and missions. Designed by LA-based Michael Maltzan Architecture, the New Carver Apartments is an initiative by the Skid Row Housing Trust to house homeless people from LA’s infamous Skid Row, about a mile north-east of here.
Maltzan’s building is an exploration of how architecture can create new possibilities for the vulnerable and disenfranchised that make up LA’s homeless community. It is also an attempt to make a difference to downtown LA, an area that Reyner Banham condemned in 1971 as “little more than a badly planned and badly run suburban shopping centre for those who cannot afford cars to get to the real ‘suburbs’, rather than the vital heart of a thriving community.” Little has changed since then. Up the road Frank Gehry’s Disney concert hall and other showpieces have brought exclusive culture and hoards of tourists, but just a few blocks from that, Broadway’s once grand cinemas and music halls have become a cacophony of outlet shops. Hemmed in by a cluster of corporate skyscrapers to the west and acres of warehouses to the east it is the area of LA with the least identity. Because of this it also has great potential. Maltzan has already contributed to the area with his extraordinary cluster of white boxes – the Inner City Arts complex, an art school for children from LA’s poorest neighbourhoods, completed in 2008. The Carver Apartments can similarly enrich the area, says Maltzan. “I believe in architecture’s capacity to bring real change. On the one hand this project transforms the life of individuals who are desperately underserved, but it is also about the transformation of the city. And this type of project transforms the city incrementally, it brings change over time.” The squat, drumlike building looks glistening and clean as we approach in the piercing California sunlight, each of its undone edges displaying an irregular pattern of small windows. You’re instantly drawn in by a sparse, wide lobby watched over by a big glass cage where a receptionist sits with the phone glued to her ear. A wall of mailboxes announces that you are in fact in a domestic space. To the left the building opens up into a kitchen and small garden. This afternoon it’s full of people learning Spanish and the air is thick with fragmented sentences and concentration. There is a kind of domestic contentment over the place, despite its bare look and exposed concrete walls and accents of eye-popping yellow. Someone is even barbecuing on the small patch of grass outside. Across the hallway there is an indication that things might not always be fine. This is the space for the Carver apartments in-house counselling rooms. There are leaflets on a table urging the residents to talk about their problems and to ask for help with drug abuse: “There is no punishment for telling the truth,” it ends. In a moment of architectural beauty, the counselling rooms are lined up along a darkish corridor that ends in a shard of light coming from a window around the corner. “This is on an axis where we attempted to really draw light into the space, but they [SRHT] wanted a door between this area and the reception,” says Sahaja Aram from Michael Maltzan’s office, who showed icon around. “We were working on making this part of people’s life, part of the whole experience of living here, not hiding it away.” So the door was left out of the design and now the domestic sits seamlessly next to the institutional, offering a kind of holistic cure for homelessness. The circular plan orbits the courtyard at the building’s core. Five floors of walkways surround the atrium, shielded for privacy by an elaborate screen of metal fins that stretches from the the first floor to the roof. “Typically these things are costed out of the construction,” says Aram. “So we designed it with a functional purpose.” Inside each metal fin is a column that that works either as a structural support or as a drainpipe. If you let your eyes wander skywards, it resembles a camera aperture, slowly opening to the world. There are moments like this in the building that are beautiful: like the bright yellow staircase that creates a deconstructed triangular pattern of balustrade, window and steps; or the way the open roof over the fifth-floor terrace frames the sky in an irregular rectangle; or how the communal laundry room, far from being in the guts of the building, enjoys a full-on view of the raised Interstate 10. Here you can stand face to face with motorists while feeding quarters into the washing machine. “We all experience the freeways and most of us use them on a daily basis but you never see it as this type of social place,” says Aram. The 97 living units – it is a stretch to call them apartments – are laid out in circles around the atrium. The residents have put their own touches to the concrete corridors with potted plants and many doorways sport colourful doormats saying “Welcome”, a touching gesture of houseproudness. “It’s a little on the small side,” says Thierry who was the first to move in, three days before Christmas last year. “I was the 136th person in line and they made you jump through all kinds of hoops to get a room.” It’s best described as a bedsit with a kitchen and bathroom. The smallness is partly to encourage more use of the communal areas – and it’s working. The atrium is alive with cheerful banter. The Carver apartments is taking a fragmented community off the street and introducing a place for interaction, for conversation. “These buildings are like machines for killing anonymity,” says Maltzan. “It gives visibility to people that have got lost in the city.” “It’s like a dream living in this place,” says James, one of the Carver residents. “Not only is everything clean and brand new, but it also has cutting-edge architecture which I like.” James arrived at the Carver six months ago. He had been living in his car until it was taken from him, leading to a period spent drifting between the different shelters and missions, an endless cycle of long queues and uncertainty. His is one of many distressing stories that this place tells. Addressing homelessness is more complicated than just giving people homes. For someone to end up on the street there has to be prolonged neglect of both mental and physical needs. So all tenants’ physical and above all mental wellbeing has to be carefully looked after here. Ultimately the biggest challenge is to make people stay, rather than return to the street or try to make it on their own before they’re ready. The Carver Apartments does this in two ways: first of all, it provides on-site counselling and nursing; secondly, the architecture helps them bond with the place. “When I moved in I thought I would be out of here after six months or so,” says James. “But now I can see that it’s a longer process than I thought getting back to a normal life. It just has to take the time it takes.” The Skid Row Housing Trust encourages lingering. Once you are allotted a unit it’s yours for as long as you need it; the only condition is that you pay 30 percent of what you earn every month. “We anticipate that residents in beautiful, new buildings like the New Carver Apartments may choose to stay longer [than average],” says Molly Rysman, external affairs coordinator of the trust, who estimates that people stay for three years on average in one of their 22 buildings in downtown. This is the beauty of the place: it removes the transience that was such a big part of the residents’ lives and it helps build a more permanent community, while not moving them too far away from the people they already know. The openness and fluidity is one of the Carver Apartments’ greatest achievements. In 2006 Michael Maltzan completed the Rainbow apartments, another project for Skid Row Housing Trust, but that time it was on Skid Row proper. Where Carver draws the outside landscape in, the Rainbow apartments block it out. Still, the Rainbow Apartments proved the value of new-builds to the trust. “What we started to learn is how the design can help people get stabilised as a community. For us the building became part of the recovery,” said Mike Alvidrez, to New York Times earlier this year. Much like Architecture for Humanity, which builds housing in disaster zones like New Orleans after Hurricane Katrina or Haiti after the earthquake and uses architecture as a catalyst for social change, Skid Row Housing Trust enlists architects to build housing in a type of chronic disaster zone, wrecked by a failed welfare system rather than natural catastrophes. Maltzan’s work for them continues and the next project, Star Apartments, due to start construction next summer, is an exploration of prefab multi-family housing. “It will allow us to build better houses for the tenants and better built units for the trust, in a shorter period of time,” explains Maltzan. As night falls tents start to appear along the shop fronts in downtown LA’s Toy District, on the fringes of Skid Row. The tents are a temporary housing solution for LA’s homeless people, handed out by various charities to manage a problem that it seems impossible to fix in the longer term. On any given night 48,000 people are homeless in LA County. Seeing this ritual of setting up home on the sidewalk makes it clear how incredible a project like The New Carver Apartments is – it’s offering permanence, albeit in a small package. I think of times when I have slept under the stars, always voluntary, with that same feeling of relief to be back home – to close a door behind me. And that’s what Carver Apartments does – it is bringing people home.
|
Image Iwan Baan
Words Johanna Agerman Ross |
|
|
||


















