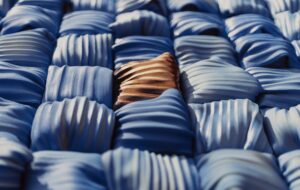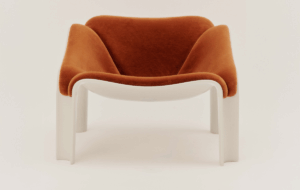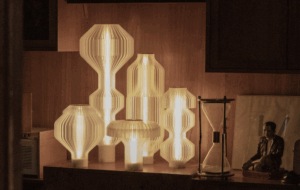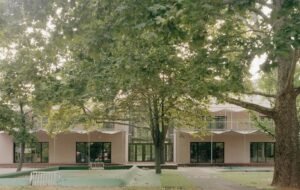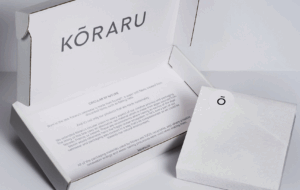|
|
||
|
“We didn’t set out to make an ‘Aberdeen building’; we wanted to make a Maggie’s,” says Snøhetta director Robert Greenwood. The Norwegian practice’s cancer care centre – timber oblongs wrapped in a seductive wave of retro-futuristic concrete – owes more to US modernist Charles Deaton than local architect Alexander Marshall Mackenzie. Snøhetta’s building rests, rather incongruously, on the front lawn of the Aberdeen Royal Infirmary. Greenwood describes it as a pebble with three sections chopped out to create the internal layout. “Although it looks like an object, this is a building that was designed from the inside out,” he says. “We wanted to create a series of different environments for people to talk, meet – whatever they want.”
First in a triadic sequence is the external patio around the entrance. Visitors step through a portal into a hard, landscaped area where a solitary, adolescent cherry tree sprouts from a bed of white pebbles. Seeking informality, the architects designed three entrances, which, today at least, are causing confusion. I visit on an NHS open day and, like everyone else, tug vainly at the first door leading to the kitchen before discovering the “official” doorway recessed into the adjacent timber structure. A third is located at the far end of the building. Once inside, the internal architecture flows around a central core housing toilets, a staircase and a library built into the walls. There is also a brace of one-to-one meeting rooms and a larger formal iteration. The kitchen on the left of the entrance is the focal point. “We put the kitchen at the front so you would, in a way, come in through the back door, as you would at a friend’s house,” Greenwood says. The ceiling is punctuated by three circular, coloured skylights that cast patterns as the light changes.
Towards the rear is a lounge with full-height windows linking to a garden (which for now is a patch of soil rather than the promised herb gardens and cherry tree orchard). Striving for a homely feel, the practice carved seating nooks into the oak, and installed low-slung couches, rocking chairs and a working fireplace. Despite all this, it feels rather gloomy, with unseen voices ricocheting wearily off the curving white walls.
By contrast, the stairs lead up to a small, timber-floored area with a round meeting table in the centre that summons the warmth the downstairs spaces lack. Glass doors lead on to a balcony overlooking the helipad (nothing more than some concrete spliced on to the hospital lawn) and a sea of granite bungalows opposite. But with nowhere to sit, it is difficult to see what function this area fills other than linking the downstairs front patio to the first floor. Known for its occasionally technological approach, as in the Hunt Library (Icon 125), Snøhetta appears to have wobbled when called upon to produce something more visceral. The building compares poorly with Cullinan Studio’s recent effort, which despite its funny solar hat and hard geometries, found space for a rooftop croquet lawn. One hopes that, once the shrubs flourish, the building will capture the benevolent spirit its calming form suggests. |
Image Philip Vile
Words Bertram James |
|
|
||







