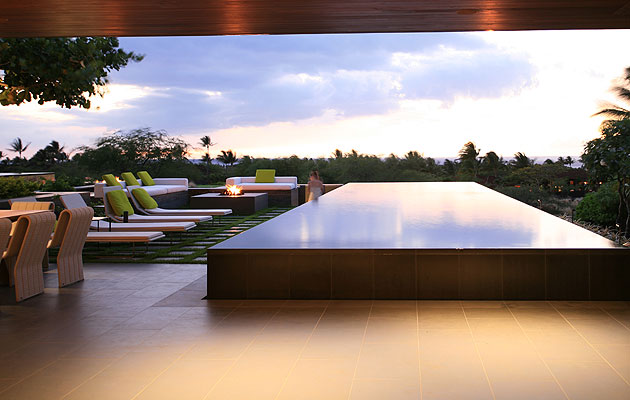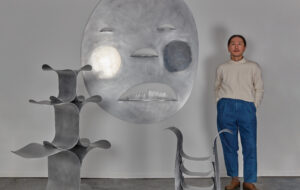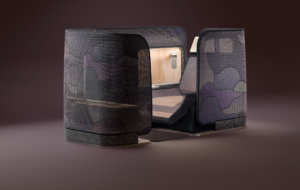|
|
||
|
Hagy Belzberg is no stranger to mixing grand gestures with local references. The Californian architect’s Skyline residence was widely noticed a few years ago, thanks to its outdoor cinema screen overlooking the Hollywood hills. This house in Kona, Hawaii, is equally site-specific, with an arch at the entrance that resembles a giant woven basket – a nod to the local tradition of greeting guests with a gift. “The client wanted a contemporary house with a Hawaiian feel,” Belzberg says. “But sometimes the recreation of their past is a bit Disneyland, so we tried to contemporise that.” Belzberg chose local materials, cladding the 743sq m home with basalt, and teak reclaimed from barns and train tracks. “If you look closely, you can still see nails in the wood,” he says. The material is also pre-acclimatised to the dry, salty, acidic location, perched between the ocean and the world’s most active volcano. These two bearings are the basis of the home’s orientation. Rather than focusing on the water, Belzberg has designed a central walkway that stretches from the front to the back of the site, giving the ocean and volcano equal presence as you make your way around.
The home is designed as a series of pods around this spine. This means kids, parents and guests all get their own space, with the landscaping between them acting as communal areas. As a result, the home feels like a mini village. “Everybody feels like they are part of the exterior experience,” Belzberg says. “That’s why you go to Hawaii – you don’t go to sit in a house.” The structure took a year and a half to build, owing to its size, location and the locals’ work-surf balance. “It’s island construction, as opposed to building somewhere like New York, so it took longer to get materials that weren’t sourced locally,” Belzberg says. “And if there’s a swell, it’s like a holiday. Being a mainlander, I was like, ‘Where is everybody?'” The project reinforced for Belzberg the value of understanding local conditions. “As architects, we try to become masters of our environment, but globalisation and technology are allowing us to build all over the world,” he says. “The biggest challenge has been understanding this environment and how toxic it can be, and choosing materials that support the building’s longevity.” It could all have been very different. The client originally asked Belzberg to design a Los Angeles restaurant, but the architect said the space wouldn’t work and was offered the Kona house instead for his honesty. It is an arrangement that seems to have worked out well for both parties. “[The client] has given us two new projects,” says Belzberg, “so I guess he’s very happy.” |
Image Belzberg Architects
Words Luke Tebbutt |
|
|
||
|
|
||




















