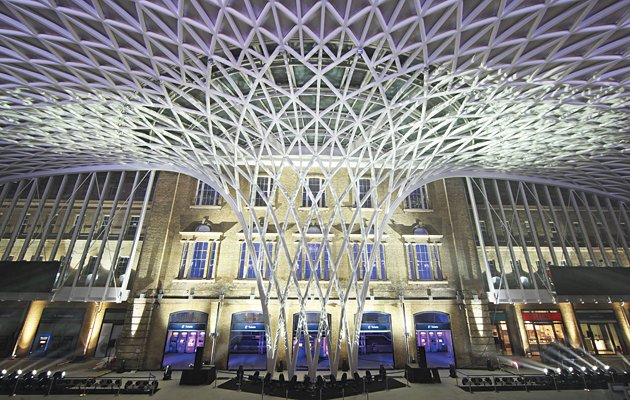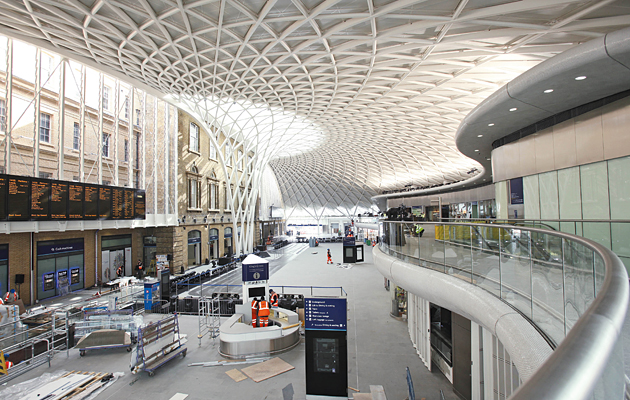|
|
||
|
John McAslan has completed a dramatic new ticket hall at King’s Cross that is a giant leap towards restoring the station to its former glory This article was first published in Icon’s May 2012 issue: Theatre. Buy old issues or subscribe to the magazine for more The architectural historian Vincent Scully, complaining about the 1964 demolition of New York’s original Pennsylvania Station, famously wrote: “One entered the city like a god. One scuttles in now like a rat.” London is slowly undoing the damage wrought to its own railway termini, majestic cathedrals to the steam age that became gloomy mazes in the 1960s and 70s. St Pancras Station has been restored to its original Victorian Gothic splendour; King’s Cross is being renovated and a £500 million new concourse has been added as part of an ambitious regeneration of the area; dingy Euston, whose old station building was also demolished in the early 60s, is to be given a makeover. King’s Cross, completed in 1852, was designed by Lewis Cubitt (his elder brother built the first Euston), who also designed the granaries to the north that have been sensitively transformed by Stanton Williams Architects into a new campus for Central Saint Martins college of art. In 1972, a temporary one-storey extension was added to the station’s striking double-arched facade with its Italianate clock tower, obliterating it from view. But the “temporary” permission was endlessly renewed and for 40 years one could get a sense of Cubitt’s original vision, viewed over this shabby addition, only from the other side of the street. With the completion of John McAslan’s new concourse, which returns the main entrance to the station’s western flank, this extension will be demolished and a new public plaza built in its place. The western concourse, apparently “Europe’s largest single-span station structure”, is a 185m-wide canopy of glass and steel that fans out in a semi-circle from 20m-high pillars. The white columns that branch from a central trunk in front of the restored, double-height booking hall echo the vaulting tracery of Gothic cathedrals, while the parabolic roof is reminiscent of Foster’s vivarium over the British Museum’s Great Court. Foster’s structure is entirely glass, but King’s Cross is largely clad in aluminium panels – “to avoid solar gain” – and, as a result, doesn’t enjoy the ethereal light of the museum. The station’s renovated Victorian train sheds, with their squeaky clean glass, are compellingly bright, but the western concourse, with its restricted glazing, makes use of up-lighting even in daytime. Nevertheless, it restores to the station some of its original, soaring ambition. Less successful is the retail section, which curls around the interior perimeter wall and is decorated with “five million small, circular white tiles”. This cladding reminds one of Euston station’s 1960s white mosaic facade and its “organic”, bulbous form already looks a bit dated. However, admired from the unshowy, box-like Eurostar extension to St Pancras, the western concourse, with its shiny aluminium roof, looks sleek and seductive. It creates a dramatic new focus that joins the two stations, provides easier access to the underground, and creates an architectural gateway to developments such as Central Saint Martins to the north. |
Words Christopher Turner |
|
|
||
|
|
||





















