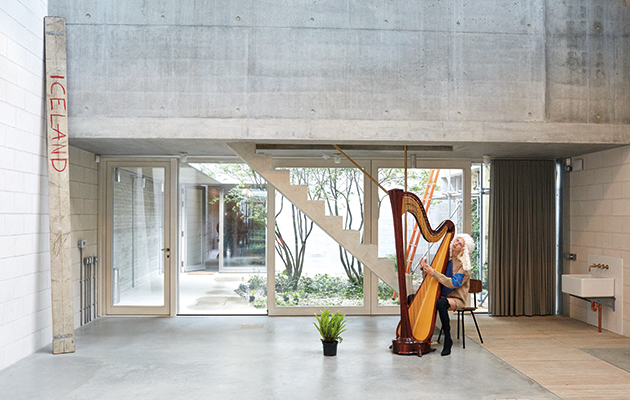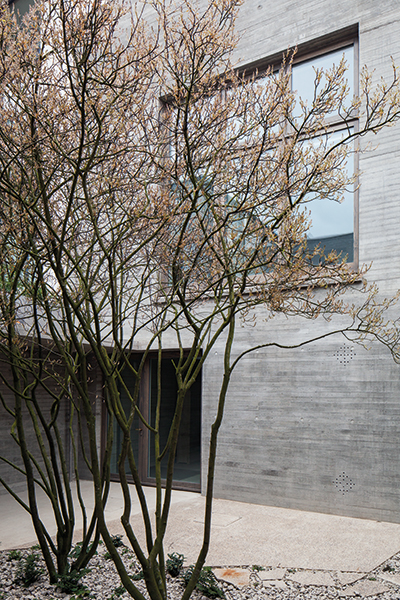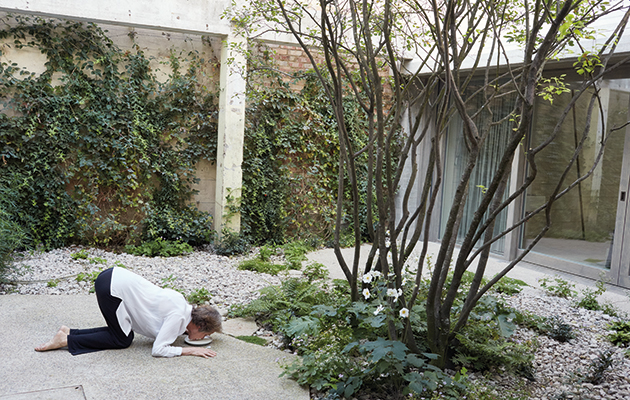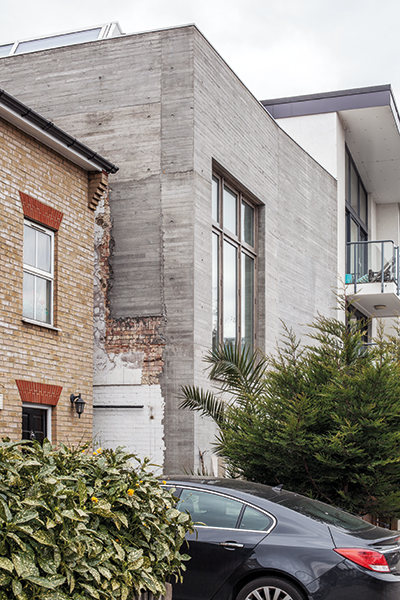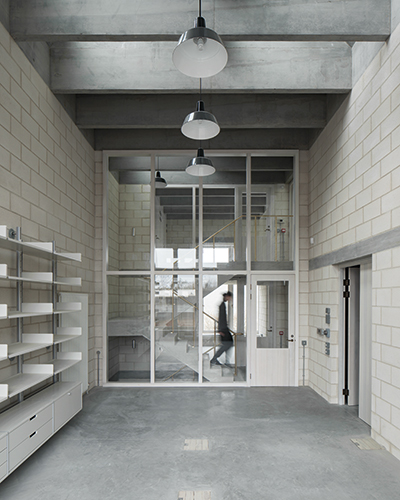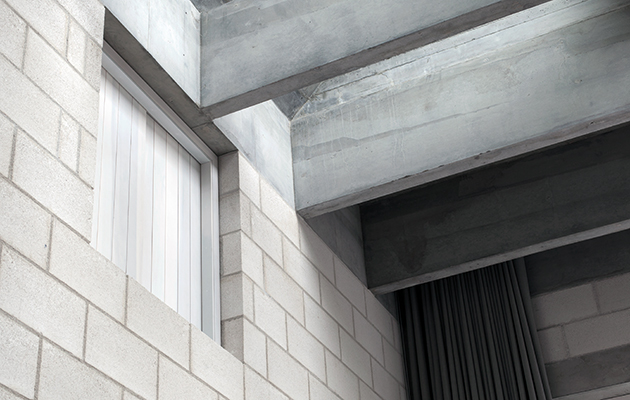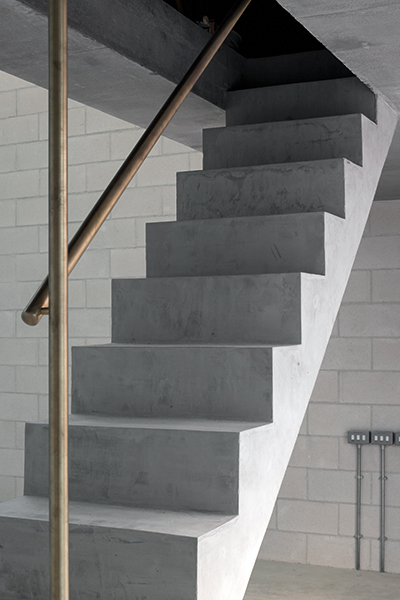|
|
||
|
The concrete expanses of the photographer’s new London studio are strangely quiet. But they can explode into activity at any moment It is a bit of a mission to get to Juergen Teller’s new studio. Way out west, in a deeply unfashionable part of London, the cool tactile block of concrete the fashion photographer now works in seems a calculated fuck you to Shoreditch and its claim to be the creative heart of the city. In a way, you would expect nothing less. Teller has made a virtue, not to mention a successful business, of defying convention. The building, designed by 6a Architects, mediates between a row of unimaginative pitched-roof terraced houses and a pretentious modern apartment block. Its outward appearance is illusive: on entering, the building reveals itself as an elongated sequence of three blocks that retreat some 60 metres from the street. Separated by a pair of herbaceous internal gardens, the spaces are almost monastic.
6a says the gardens are inspired by ‘ruinous or untouched corners of the city’ It seems an unlikely venue, a wrongfooting of those who might reasonably assume that the photographer’s eccentricities would extend to his workplace. This is, after all, the man who recently convinced Kanye West and Kim Kardashian to frolic in some muddy French fields for a bizarre photo album. Striding through the brown landscape in a bright red puffer jacket and ‘Where’s Wally?’ beanie, Teller was as prominent a figure in the series as his showbiz subjects. The album, Kanye, Juergen & Kim (which sounds horribly like a sixties folk trio) sums up the photographer’s methods, namely the dissolution of the boundaries between autobiographical snapshots and commissioned work – almost always on location. |
Words James McLachlan
Photography Juergen Teller and Johan Dehlin
Above: Teller uses all areas of the building as sets for shoots |
|
|
||
|
Charlotte Rampling, Teller’s muse, has a drink in the garden |
||
|
Though the uncluttered new studio presents a path away from established ways of working, it is attuned to post-production, book layouts and events rather than precipitating his metamorphosis into studio-bound photographer. ‘We were interested in doing a project that was visually quite reduced,’ says 6a co-founder and director Tom Emerson. ‘It is a very peaceful, inner world with these occasional explosions of activity for campaigns, or for a very intense period of shooting. The building changes all the time.’ The atmosphere is muted on the mournful January morning that Icon visits, but even in its relatively short existence the studio has hosted some theatrical moments. Teller shot his muse, Charlotte Rampling, posing with foxes and drinking from a saucer in the garden.
The shuttered concrete exterior echoes the bricks of neighbouring houses
Polished concrete floors complete the monochrome aesthetic Even as 6a went about its work, its client began seeing opportunities to use the building site as an impromptu shoot location, photographing models in wheelbarrows and gardeners wrestling to plant a birch. Even Emerson found himself drawn into Teller’s universe, squatting in a service trench while the photographer snapped away. The German has continued this ad-hoc attitude into the finished building. Accordingly, this is not highly programmed space. Loosely interpreted, the first building works as an office space and archive, the second is for events and the third is a domestic space with a kitchen and sauna. ‘We always knew he would be quite an unruly user,’ Emerson explains. ‘He has used the building in ways we could never have anticipated, but there is nowhere that is not a place to take photographs. It is all studio and no studio.’ |
||
|
The third block contains a kitchen, as well as a sauna |
||
|
This project may be many things, but a riot of colour and materials it is not. Concrete and breezeblocks dominate, leaving the architects searching for ways to inject meaning into prosaic materials. For 6a, this came via its skill in assimilating the architectural curveballs that London hurled in its direction. ‘London never really accommodates a pure concept,’ says Emerson. ‘There is always something that elbows its way into your project.’ For instance, an aging, pinky brick wall, a surefire candidate for the sledgehammer, was retained and incorporated into the garden when 6a discovered that local residents had festooned it with climbing plants. Elsewhere, the architects created the shuttered concrete exterior using boards the same width as the bricks on neighbouring houses. This mesh of old and new scores a peculiarly London identity into what might have been an architecturally mute building. Internally, the general greyness meant small details such as brass stair rails and door handles, replicas of the ones at Churchill College, Cambridge, are given space to breathe.
Details such as brass handrails stand out amid the greyness For Teller, the project was far less about technicalities and everything to do with atmosphere. Emerson recounts how he painstakingly talked his client through the pros and cons of various concrete samples. ‘It all looks like fucking concrete to me,’ came the response. Indeed, 6a was given plenty of creative freedom. ‘You are the architect,’ the photographer would tell Emerson and his team. There were other challenges. Midway through construction, the client announced he was switching to digital cameras. The support areas designed for processing film immediately became redundant, resulting in some curious little admin offices and storage. The mild air of dysfunction these spaces create feels true to Teller’s work, but overall the execution is so flawless and the materials so sparse that you find yourself desperately searching for some insight into the personality behind the building. Ultimately it comes in the form of Teller himself, or rather a 2ft-high model of himself that sits on top of a bookshelf. It was a Christmas present for his wife. Against the breeze-block backdrop, Teller’s mini-me is unmissable and in this moment everything suddenly makes sense. |
||

