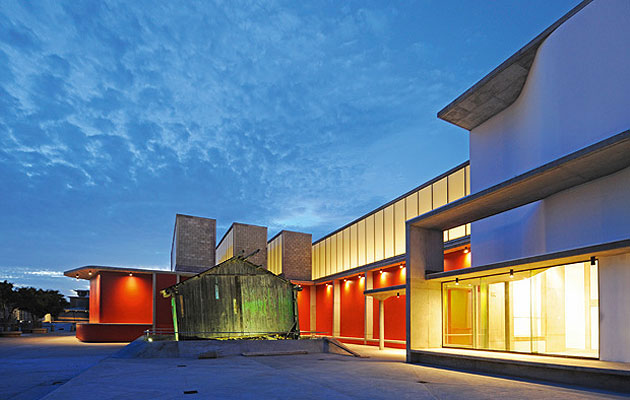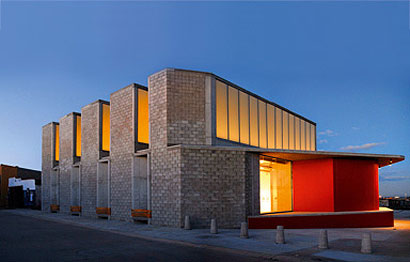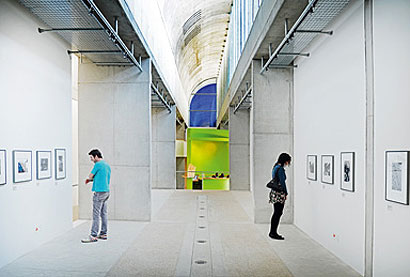|
|
||
|
The shack that sits incongruously in the elbow of the Red Location Gallery is a national monument. A rare survivor, the little ramshackle hut dates from 1902 and is an early example of concentration camp architecture. During the Boer War, the British set up camps for Boers and blacks in New Brighton, Port Elizabeth, and this corrugated iron bungalow, built from components brought over as ballast in ships from Britain, is one of those rudimentary shelters in which the Boer women and children were housed. These huts had another life. Once they were abandoned by the British they were taken over by blacks: this area became the first officially settled black urban community in South Africa. The streets surrounding the Red Location Art Gallery, Museum and Library are still a shack settlement, a slum, which makes this an unusual museum. I spoke to its architect, Jo Noero, of Noero Wolff and asked him about the genesis of this striking complex. “We won a competition in 1998,” he tells me, “and we’ve been working on it ever since. This is one of the few post-1994 projects where the state and the municipality have worked together to try to develop a model for the black urban African township.” They have attempted this new model through culture and memory. “Because of the weight of history,” Noero says, “it was decided to keep the settlement alive to see what life was like in the years of the struggle.” As a result, this complex of buildings is not so much a museumification of a moment or multiple moments in history, but rather an attempt to engage the real conditions of poverty and the legacy of decades of oppression and apartheid. Those families who were moved from the site to make space for the museum will be re-housed in minimum standard accommodation and one of the next phases of the project will involve 200 homes being built for former shack dwellers.
It is rare in South Africa for cultural complexes to be built among the shacks – partly because there are so many more pressing needs for that space and those resources. But it also leads to a remarkable architecture, an architecture of robust, urban grit. How, I wondered, do you begin thinking about an architecture for such a setting? It would be easy to be patronising or precious; to look silly or self-regarding against a background of informality and deprivation. “There has been a debate in South Africa about what should be the nature and form of public buildings,” Noero says. “How do we represent ‘publicness’ in architecture?” He tells me that as a student he was involved in designing posters for unions – Port Elizabeth was a heavily unionised area and a centre of political organisation and resistance. “There were only ever three types of building the unions wanted [illustrated]: the single-storey house; the double-storey school; and the saw-toothed factory roof. It might sound surprising, but people saw the factory as a public building, a social place. So we developed the idea of the saw-toothed roof and adapted it. And people immediately understood it.” All the buildings on site share that distinctive profile, different jagged roofs embracing all the functions contained in the complex: the art gallery, the city library, the museum, the archive, the internet cafe. “I wanted the street elevation to be cut up into long, thin slices of building with places where people could sit in between. These seats have become courting spaces – kids sit there and snog the night away.” Those long slices are staggered so they appear like a deck of cards slid out of kilter, their translucent tops like light boxes in the evening. “There’s no electricity in the shack settlement, and we had to persuade the gallery to keep the lights on all night, so they would glow,” Noero says. The interiors reinforce the industrial appearance. The spaces are generous, well lit with south light (the equivalent in the southern hemisphere, Noero reminds me, of our north light) and tough, constructed from simple, cheap materials – raw concrete beams, steel poles and corrugated metal. The library is based around an attenuated basilica section with galleried landings – halfway between the odd, engineered functionalism of the London Library and the sinister, stacked bunks characteristic of concentration camps. Each space appears very different in form, in typology, in light and in atmosphere, yet each is recognisably linked in language and material, in light and intent.
Noero refers in writing to the “memory boxes” in which migrant workers used to store mementoes of home. It is a neat analogy, as it assumes wildly differing and fiercely personal contents within the neutrality of the box, just as Joseph Cornell’s contained dreamscapes were made more intense by their containment. The Red Location is a rare confluence of memory, use, community and aesthetic invention. It is a place that is alive within its community rather than one that merely prompts them to remember, as does a memorial or museum. There is no fussiness here, no pretence of architecture as art, rather this is architecture recoded as real civic space. But it also gives a visible, visceral expression to a struggle that was achieved at a human cost and resolved with equanimity, yet has left a legacy of inequality. This is an unfinished, raw building for a location where the political has been resolved but the social and economic are very much works in progress. Few buildings attempt to convey politics, reality and hope in such powerful terms. |
Image Rob Duker, Jon Riodan
Words Edwin Heathcote |
|
|
||






















