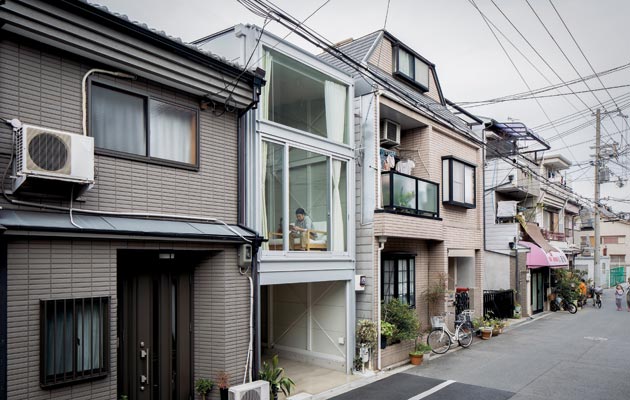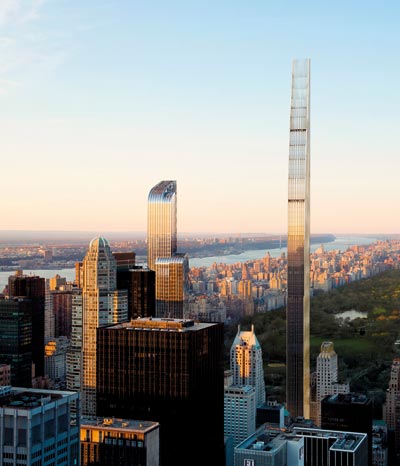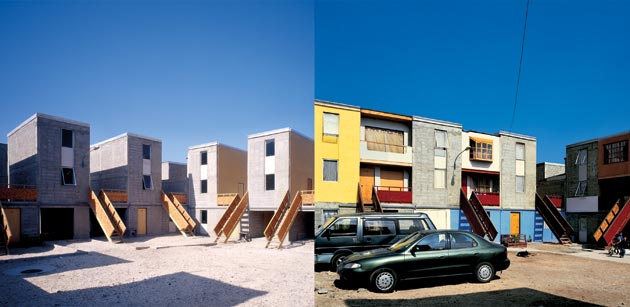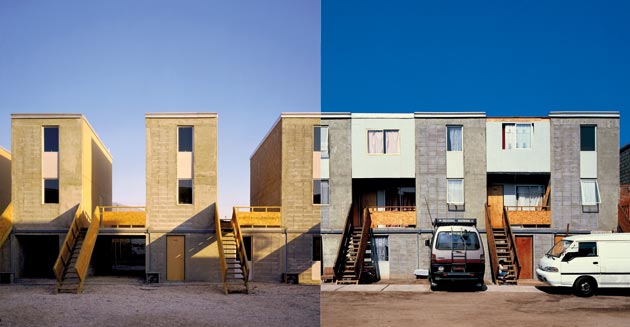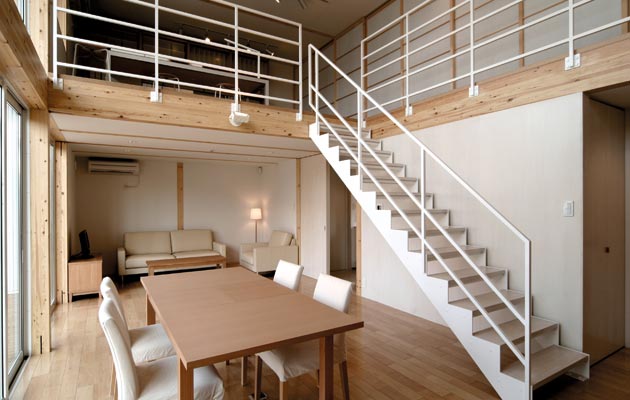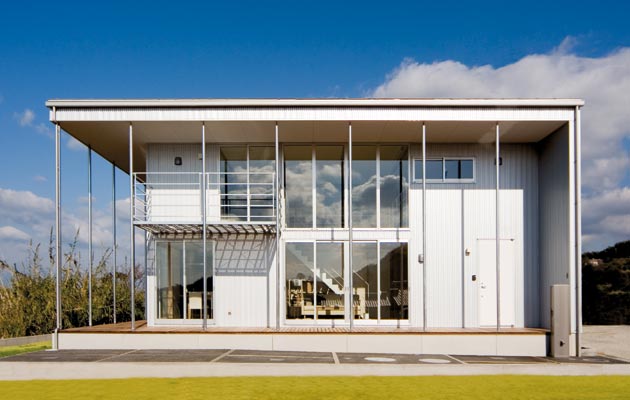|
|
||
|
Developer Roger Zogolovitch and architect Alex Ely discuss the logistics and potentials of the abundant gap sites to be found scattered across our cities In cities across the world, the housing sector is driven by finance and speculation, with housebuilders hoarding land for profit or erecting massive schemes with little thought of context. In his recent book, Shouldn’t We All Be Developers?, architect-turned-developer Roger Zogolovitch calls for a new approach that seeks potential in the nooks and crannies of our urban fabric. Alex Ely, the founder of Mae Architects, is compelled by the vision, but has concerns about affordability and sustainability. Here, they discuss their ideas for a system based on need, rather than greed. ROGER ZOGOLOVITCH: It’s important to explode any idea that volume housebuilders are delivering enough houses: they aren’t. Their business model is based on speculating on land, so it’s against their interests to accelerate the delivery of housing. And developers are thought of as villains, because they fly in, do their thing, and fly out. We have to repair trust and, in a world of scarce urban land, start to densify cities. In places such as London, which has developed through a mix of industrial, residential, cultural and commercial uses, odd parcels of land are left behind as buildings become redundant. It’s these gap sites that will provide the housing we need. A movement of independent developers should exploit these gaps – citywide commissions should identifying redundant sites and then engaging the developers to build on them in a way that’s not just driven by finance. The experimental nature of the sites can lead us to a change of mindset about urban development. Just like the artisan baker is different to a standard breadmaker, the independent developer is different to mainstream housebuilders, and can convince the public that development is something to get excited about rather than to prevent. ALEX ELY: I agree – there’s a huge capacity to deliver homes in gaps between buildings. Estimates suggest you can build about 100,000 homes in London just on those sites. On a scheme I’m working on at the moment, we’ve eked out 93 homes by using areas of parking here, a row of sheds there, and so on. But if we are going to meet demand, surely we also have to build on greenfield land – in London, for example, 22 per cent of land is greenbelt; if you built on a fifth of that, you can deliver the 800,000 homes we need. Historically, significant increases in housing production only happen with public-sector intervention, so we also have to see a huge uplift in local authority delivery.
With 60 apartments over 82 storeys, SHoP Architects’ 111 West 57th Street is one of a New York’s several “pencil towers” RZ: I’m unconvinced – housebuilders are holding a pistol to the heads of governments saying they should develop greenfield land. And I believe all big plans fail. The opportunity with gap sites is that they are small so demand experimentation. Every site is different in terms of light, shape and volume. It needs to be scaled up, but if you look at artisan breadmaking, the number of loaves bakers initially made must have been very small. Once demand emerges, the sector will grow. AE: I suppose you’re saying the greenbelt is an easy win, but there are better opportunities on gap sites. Yet affordability is critical – and for that, land – or at least speculation on it – has to be taken out of the equation. I came across a project in Berlin recently – the R50 building by Heide & Von Beckerath – where city authorities had fixed the land value, so there was no speculation. The building itself was co-housing – a simple shell that residents could fit out as they liked. It’s an example of seeking value beyond the financial, considering social and environmental outcomes. And of course there’s the capacity to go upwards – for example, if you shift permissions for viewing corridors around St Paul’s Cathedral up 3m, you get a developable area the size of Leeds on the rooftops. RZ: Exactly. Gap sites aren’t necessarily on the ground – they can be on the roof or in our attitudes towards how high things can go. The new wave of pencil towers in New York such as 432 Park Avenue by Rafael Viñoly is the result of a restrictive building code ending up creating extraordinary buildings, with one flat per floor going up 80 or 85 storeys. Similarly, as the floor areas get smaller, we can relieve that by maximising volume through double-height windows and disrupting horizontal slabs. At the moment, the entire globe is stratified into horizontal apartment blocks. I propose a more creative approach that’s about understanding the parameters of the site – a window there, a tree in this corner, sun on that side, shadow on the other. Every half-level creates an interesting space: on a particular site, you might say, “I can get one bit of the building to go up three storeys, but that bit will only go to one; I might be able to get a courtyard in the middle to get the light in”. AE: I agree that we have to be clever with space planning – we must avoid simply making homes smaller to solve our problems, I came across an interesting scheme by Duplex Architects in Zurich where they are making clusters of small private accommodation but compensate by providing more communal spaces – so you get small, private spaces like your bedroom, bath and study area, as well as shared space for activities like dining, in a similar way to multiple occupancy homes. |
Words Debika Ray
Above: Double-height rooms allow light into Yoshihiro Yamamoto’s 3.4m-wide Kakko House in Osaka, Japan
Images: JDS Development Group, Tadeuz Jalocha / Cristobal Palma |
|
|
||
|
For its Quinta Monroy development in Iquique, Chile, Elemental built 93 half-units, with the other halves left to residents to complete |
||
|
Yes, we once designed a scheme in London that had cells for living that came off from a shared atrium, but the local authority found it impossible to work with. For me, that demonstrates the parochialism of development rules. And this problem applies across the board – for example, we have to question the future of conservation areas, which have locked away huge chunks of developable land. After 30 years, a building should be considered for demolition or reinvention just as it might be considered for listing. That will assure the public that they aren’t going to end up with appalling developments, but also open up opportunities for independent developers. In Japan, the development rules only require 50cm between the party walls of homes, but people don’t mind that proximity because they’ve found a way to still have privacy. Or in Germany, the municipality defines an area as a zone for housing, puts in roads and infrastructure, then doesn’t interfere any further. AE: Similar to that is Elemental’s Quinta Monroy project in Chile, where the architects created half of each terraced house and left the rest to be done by residents. That’s an inspiration to us – in fact, in one of our early projects, we saw ourselves as facilitators who just put in infrastructure, so stuff could then happen within the party walls. Elemental’s scheme delivers what’s required for a decent place to live – infrastructure, water, services, a thermally enclosed space – and then you have the freedom to adapt it. RZ: The idea of using an infrastructure of concrete then allowing people to build their own thing is interesting. A lot of the work we’re doing with poured concrete is based on the notion that building in concrete means a house is fire-protected, sound-protected and safe. One of the issues you find in places like the South American favelas is that housing is unsafe. And informal housing is happening in places like the UK too – back gardens are being made into sheds and rented out, which shows how sclerotic our planning system is. AE: Going back to Japan, they not only produce utterly seductive one-off homes, but are also very good at manufacturing houses rather than making them site specific. Japan builds 1.2 million new homes a year, many of which are produced by major manufacturers like Toyota and Muji. You can go to a model village and just pick out a home to be shipped to your site. We’re currently setting up as a manufacturer for a product called MyHouse, which can be shipped to site and put up in a month. It seems like such an obvious solution to increasing the supply of homes, but there’s such a limited opportunity for it in the UK. |
||
|
Interior and exterior of Muji’s flatpack houses |
||
|
RZ: As architects, we’ve lost our confidence in making. I’m working on a project with Meredith Bowles of Mole Architects, which is a wonderful example of modern craftsmanship, using glass to deal with sunlight and concrete in a way that’s sculpturally attractive. For this, you need less separation between architects, manufacturers and developers. If you treat development as art, perhaps like the filmmaking process, then you can pull together a team – the architect, the branding and marketing people, the manufacturer – to create a complete piece of work. AE: I think we also need to reframe the qualities that we should offer. There’s an opportunity for innovative suppliers to talk about environmental performance, spatial qualities and lifetime needs. RZ: If you watch television shows like Grand Designs, amateurs take on very complex building projects, which does suggest that they want something different. At the moment, this concern is being driven by self-builders, but independent developers should sit alongside them. And I think branding housing typology is important. In the UK, for example, the Georgian or Victorian terraced house is the default brand, the dream scenario. We have to find alternative brands for people to love in the same way. AE: The problem is that a lot of housebuilders take the path of least resistance – they look at what’s in the market already and duplicate it: “Poundbury works, so let’s repeat that.” RZ: But the Poundbury development is probably the strongest brand of all. It has won the hearts and minds of people. And if John Lewis made homes we’d all want one of theirs. As a brand owner, you have a lot invested in people liking what you do. And I would suggest housebuyers need to demand more. It’s terrible that, because of the hold housebuilders have over the market, we have choice in everything else – in phones, computers, cars – but are left with almost no choice in our housing. |
||

