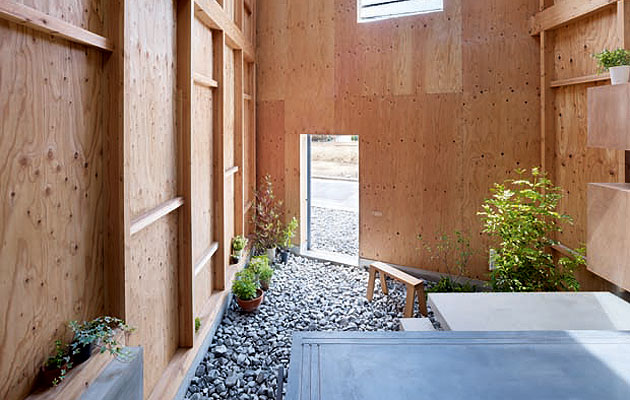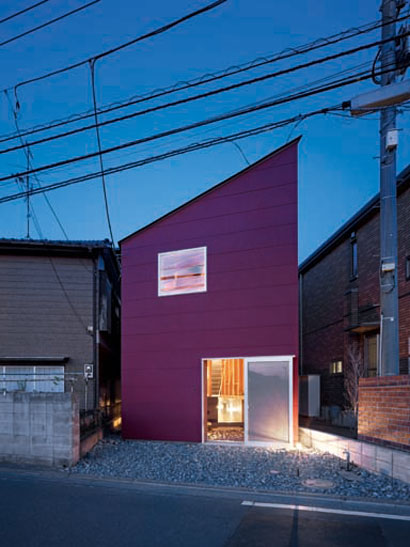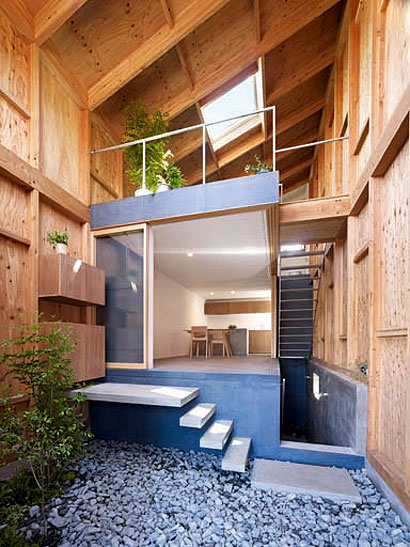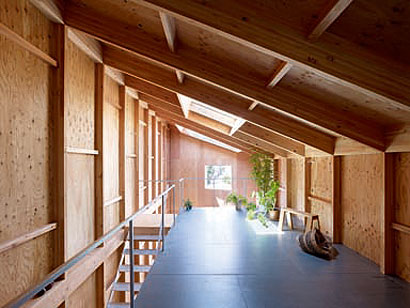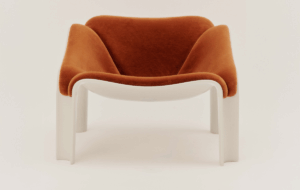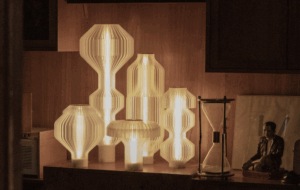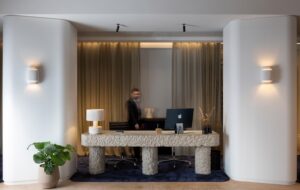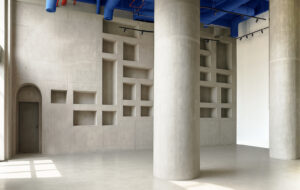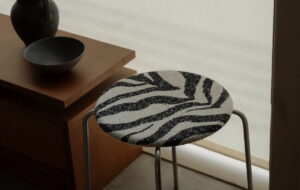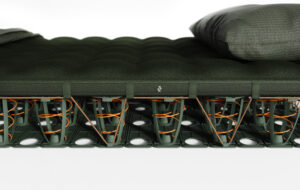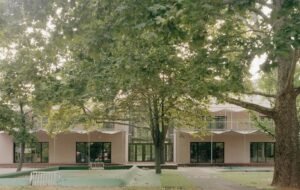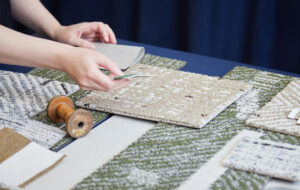|
|
||
|
The plum-coloured facade of House in Seya, the latest in a string of experimental domestic projects by Japanese architect Suppose Design Office, hides a number of surprising spatial tricks behind its modest frontage. A shed-like outer structure of timber with plywood sheathing follows the footprint of the narrow urban plot, secretively enclosing a garden and neat stack of living spaces within it. The house was designed for a couple of florists who asked for it to be “surrounded by nature”, says Ai Yoshida, the project’s leader. “This resulted in the idea of bringing nature into the house and creating spaces that are in harmony with flowers and vegetation.”
A sliding door in the facade leads through to a triple-height gravel garden, dramatically lit by a large skylight and a third-floor window in the outer plywood structure. Inside, the exposed frame and plywood walls are in a purposeful state of “incompleteness” – left bare for the couple’s pot plants to take over its ledges and surfaces. Yoshida says: “To enhance the ‘outside’ quality in the building, the rooms were finished, but the rest of the spaces were left raw.” From the garden, concrete steps lead up to the open-plan kitchen, living and dining area. A concrete basement houses the two bedrooms, leaving the third floor open as a terrace that runs the length of the building’s narrow plan. For such a compact site, it’s an unorthodox approach for the architect to give over so much floor area to open, un-programmed space. Again, Yoshida says, it’s about the richness of the unfinished condition. “At the moment, the top floor is a terrace with some storage and a bathroom at the back, but it’s possible for another room to be built up there in the future.”
Like House in Moriyama (Icon 076), which featured a glazed interior garden wrapping its way through and around bedrooms and living spaces, House in Seya experiments with our perception of inside and outside, redefining the use and interpretation of both. Since its first house in 2001, Suppose Design Office has tailored an approach to domestic design that manages to be radical yet refined. “The limited sites and compact surroundings [of Japanese houses] mean we have to work harder to make spaces better,” says Yoshida. “That’s why our solutions end up being more experimental than those in Western architecture. We’re always looking at the details to do something new and interesting with the space.”
|
Image Suppose Design Office
Words Riya Patel |
|
|
||

