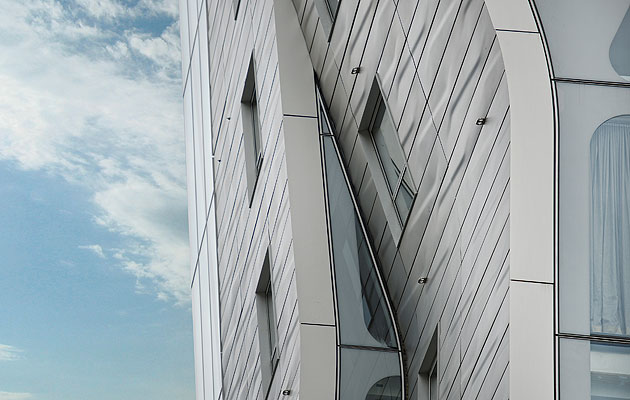|
|
||
|
HL23 is a residential building in New York on a site – above the soon-to-be-opened extension of the High Line park from 20th to 30th Streets – that was always going to get it noticed. It’s also the first building that the office of Neil Denari, the Los Angeles architect and a former head of Sci-Arc, has built from the ground up. Denari seems to have enjoyed the challenges posed by a location next to one of the most acclaimed public projects of recent years: ”It’s a private building, but it’s a public building in terms of its site,” he says. The 14-storey building has a small footprint just 40 feet wide, with a required 15ft setback from the street. These constraints, combined with the developer’s need to make the most of the views from its luxury apartments, meant that HL23 had to get bigger as it got higher. The building responds to this demand with a cantilevered facade on one side that has been allowed to hang over the High Line itself – it required seven exceptions to the zoning laws – before it rises up, tapering backwards and away from the park. Each panel of this facade is at a gentle angle to the vertical or horizontal. Combined with strips of rippled metal cladding, the overall effect is of a faint sway, although this is only apparent when you’re standing across the street on the corner of 10th Avenue and 23rd Street. The panels of stainless steel cladding are bead-blasted for a more subdued, matt appearance. “We didn’t need to shout,” Denari says, adding that his task was to work out “the relationship between fitting in and standing out”. The result of this modesty mixed with quiet confidence is a quietly complicated “nonconformist” building. As the architect says: “I want to captivate; I don’t want to be unnoticed. But it’s not a circus.”
|
Image Rinze Vanbrug
Words Fatema Ahmed |
|
|
||




















