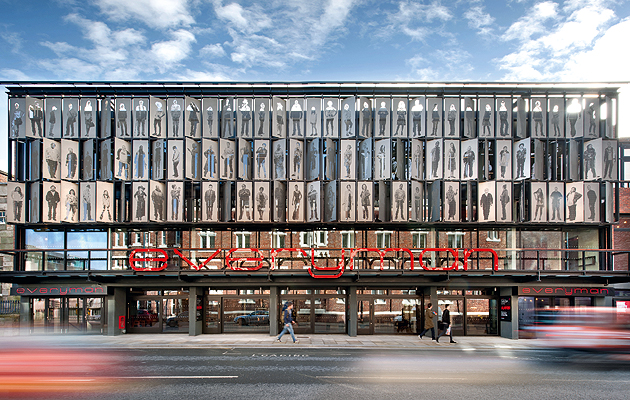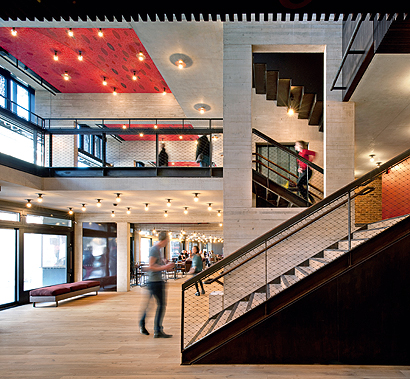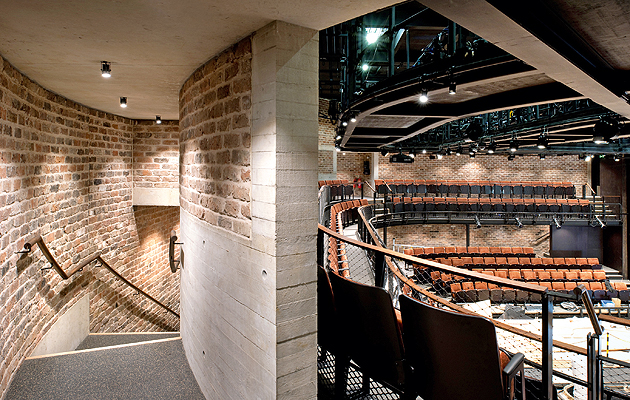|
The facade’s shutters feature portraits of 105 Liverpudlians (image: Philip Vile) |
||
|
Haworth Tompkins’ redevelopment of the Liverpool landmark is serious, thoughtful and already feels like an established part of the city The old Everyman Theatre in Liverpool was a messy, lively, radical place. Centred around Hope Hall, a 19th-century chapel that became its auditorium, it was famous as much for its underground bistro and conspiratorial spaces as it was for drama. In fact, it was exactly the kind of place that architect Haworth Tompkins might have been expected to update, to rejig, juggle and revive. But it hasn’t; it’s knocked it down and rebuilt it. Extraordinarily, this is the first entirely new theatre that Haworth Tompkins has built. I say extraordinarily because the practice is, arguably, the finest builder of theatres in Britain. Its work includes the remarkable revivification of Sloane Square’s Royal Court, the rough, deliberately ad hoc rebuilding of the Young Vic, the workman-like National Theatre Studio, converted library The Bush, and its current preoccupation, a huge reworking of the National Theatre itself. The Everyman, in a way, embodies bits of each of these, containing fragments and memories of all the practice’s previous works. The result is a new theatre that seems somehow familiar, as if it already bears the traces of time and the scars of use. As if it had always been there.
Raw concrete and black steel and mesh add to the industrial aesthetic The site could hardly be more characteristic. Stand on the first floor bar balcony and to your right rises the cone of the Catholic cathedral. To your left the austere gothic tower of the Anglican cathedral emerges from the mist. And in between are the Georgian and Victorian terraces which the city has been losing at such a rate for decades. From the street the most visible marker is the huge red sign, a memory of the original, which was once, effectively, the theatre’s whole identity. It is written in a font specially commissioned from Jake Tilson and it sits on the front of the balcony, which in turn acts as a canopy. Beneath it is a lively bar which faces the street, very much in the manner of the Young Vic. The front elevation is divided into sections using structural fins that break up the mass on the street, a trick used to great effect inside as well, sub-dividing the large public volumes into what feel like more manageable and intimate room-sized spaces. The interior is restrained, elegant and surprising. Even on a sunny afternoon it feels a little decadent, a little crepuscular. Black-painted columns, mesh and raw shuttered concrete punctuated by specially designed dark bronze light fittings merge the industrial with the luxury of carefully elemental materials. Artist Antoni Malinowski’s seductive red ceilings reflect back a splash of velvety theatricality. Fittings are basic and ingenious; timber formwork repurposed as wall cladding; adjustable lights counterbalanced by backstage theatre weights; reused bricks from the original building that give the walls not only a patina but a visceral memory of the chapel. It is a surprisingly complex interior, but it doesn’t feel contrived. I was wondering what Haworth Tompkins would do with an entirely new space; the answer is to make it feel like an established place, a piece of real city without that unsettling whiff of newness that somehow prevents contemporary architecture from bedding in. The stairs, the built-in furniture, the layers of structure and the way an occasional upstairs room impinges on the public space recall the sculptural complexity of the National Theatre as much as the enforced complexity of the iterative adaptation and repair that is the practice’s usual genre. Most remarkably perhaps, the architects have managed to build an auditorium which feels lived-in, alive and responsive. A shell of reused brick contains a gently curving room that wraps intimately around the stage, pushing the audience right up against the actors. With the stalls only five or six rows deep, all of the seats feel thrust into the action and it is a surprise that as many as 400 have been squeezed in. The seats feel comfortable, even luxurious, their upholstery shimmering with a coppery sheen inspired by the old cinema seats used in the original theatre. A black steel gantry above the stage acts to compress the theatrical space, making it more intimate and intense. With a little effort, it can accommodate any format, from thrust to in-the-round. The building isn’t perfect. I’m not keen on the local characters inscribed on the front elevation’s pivoting shutters and at moments the interior feels almost too designed, as if it could have been simpler. But perhaps that is forgivable, given the architects for once had the opportunity to start from scratch and really articulate through architecture rather than addition. And it is, nevertheless, as good a new theatre as I have seen in England, a serious, complex, thoughtful and, occasionally, beautiful building that wraps the user in a warm embrace. It is a good place to be. The Everyman nurtured some of Britain’s most enduring stars: Julie Walters and Pete Postlethwaite, Antony Sher and Bernard Hill, Jonathan Pryce and Alan Bleasdale. It is an integral part of British theatre’s left-field, questioning, popular tradition and a pivotal part of this city’s street scene. It is a place that means a lot to Liverpool. The new building lives up to all its responsibilities. And a bit. |
Words Edwin Heathcote |
|
|
||
|
Bricks from the original theatre have been reused |
||






















