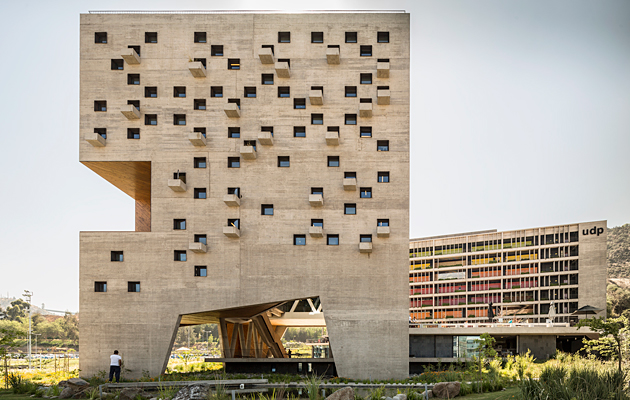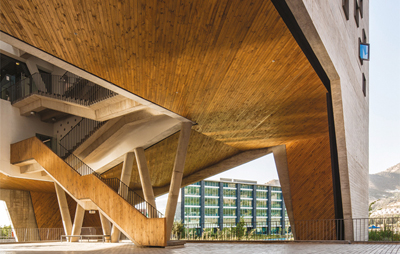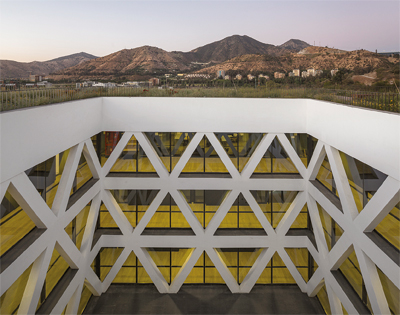|
(Images by FG + SG Fotographia de Arquitectura) |
||
|
A striking concrete cube raised above an angled undercroft dominates the first phase of a megastructural campus in Santiago Rafael Hevia, Gabriela Manzi and Rodrigo Duque Motta, of rising young Chilean architect Duque Motta, have just completed the first phase of a new campus for Diego Portales University, on the outskirts of Santiago. Housing the faculty of business and economics, it consists of two very different buildings, a slab and a block, both plugged into a low plinth structure embedded in a slope in the foothills of the Cerro San Cristóbal mountain. The slab building contains the more regular classrooms and rises eight storeys, providing a backdrop for the rest of the campus. External corridors lead along one side of the building, set behind a deep concrete brise-soleil that will eventually be covered in climbing foliage. The slab is glazed to the other side, and there are occasional large voids punched through the building.
Visitors enter through a central courtyard The block is a far stranger affair. Square in plan, it is set within a concrete wall that wraps all the way around, and is perforated by seemingly irregular square windows. These are arranged in two rows per floor, confusing the scale of the building. A courtyard in the centre provides the circulation space for accessing the offices, postgraduate teaching and lecture theatres, with the latter’s raked floors also providing the soffit for a dramatic shaded undercroft. The north-facing sides of the building include small protruding planting boxes, which will eventually cover the facade with vines. Along with a lush green roof, these will help to shade and cool the building over the hot summer months. Linking the two buildings, the plinth contains a large underground lecture theatre and a series of terraces that open out across the sloping landscape. The ensemble is completed by a park and sporting facilities that stretch beneath and around the buildings.
The green roof on top of the slab building The new campus is situated at the edge of a large business park, and the university intends to use this proximity to encourage links between academia and the business world. But the presence of curtain-walled office blocks posed an architectural problem, as Duque Motta explains: “This presented the challenge of asserting a university identity in an environment governed by very different rules. We wanted to build a contrast, a structure with weight that speaks of permanence and stability” – hence the density, the concrete, which will age and stain, and the parks, gardens and vines, which will combine to give a sense of duration to the project. The masterplan, won in competition in 2009, includes further phases of work in order eventually to create a megastructural campus – wall buildings that will connect across the site, the plinth linking the different parts together, all set off against a series of object buildings. It is a classic approach to university architecture: a consolidated educational urbanism spreading out until it becomes a landscape in itself. |
Words Douglas Murphy |
|
|
||






















