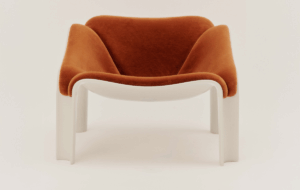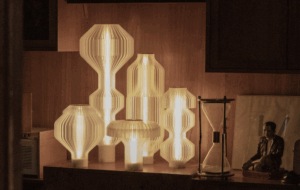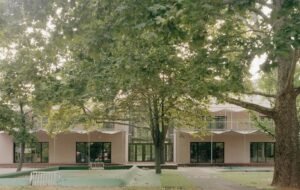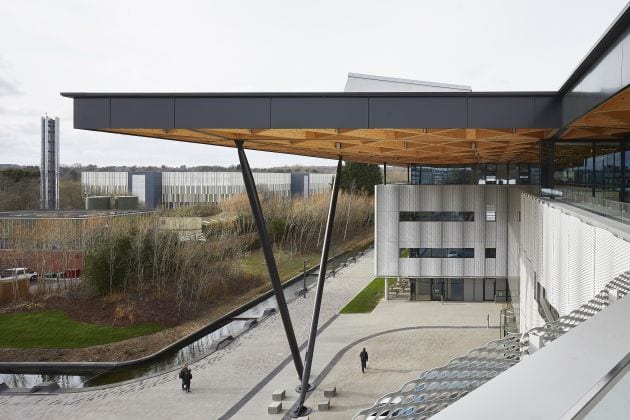 The NAIC sits beneath a vast timber canopy. Photo: Hufton + Crow.
The NAIC sits beneath a vast timber canopy. Photo: Hufton + Crow.
The National Automobile Innovation Centre at the University of Warwick stands at the apex of a compact between academia and industry.
The architecture and the automobile industries have very different priorities. One focuses on the immobile, the other on the mobile. The design of cars can take years of fine-tuning, with the most minute design details worked out; architecture and construction have to rely a little more on day-to-day realities, working to ostensibly strict budgets and deadlines. And, unlike cars, buildings are not mass-produced. ‘I used to say,’ says Roddy Langmuir, Design Director of London-based architects Culllinan Studio, ‘that they design one room then sell 100,000 of them, while we design 100,000 rooms and each one is unique.’
Cullinan Studio has recently completed work on an endeavour that brings these two sectors together: the National Automobile Innovation Centre (NAIC), at the University of Warwick. One the largest institutions of its type in Europe, it took eight years of research, consultancy and construction to develop. It is the latest instalment, and the peak to date, of Cullinan’s almost three-decade long association with the university.
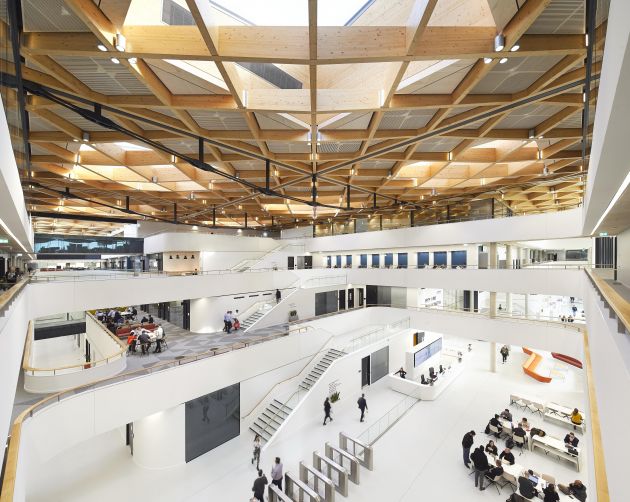 The centre’s enormous central space contains tiered shared collaborative workspaces. Photo: Hufton + Crow.
The centre’s enormous central space contains tiered shared collaborative workspaces. Photo: Hufton + Crow.
The NAIC sits inside the Prof. Lord Bhattacharyya Building, named for the late engineer and Warwick Manufacturing Group (WMG) founder Kumar Bhattacharyya. Bhattacharyya brought the WMG together with two private automobile companies Tata Motors and Jaguar Land Rover (JLR). His plan was for an institution that knits together academia and industry, two sectors often perceived in contrast.
For the architects, triangulating the interests between each of the stakeholders proved a significant task. As first envisaged by the clients (Tata owns JLR, but the two operate entirely separately), the building would feature three essentially separate units, each with its own discreet facilities. Intellectual property theft is a major worry for automobile companies, as are the eyes of prying rivals.
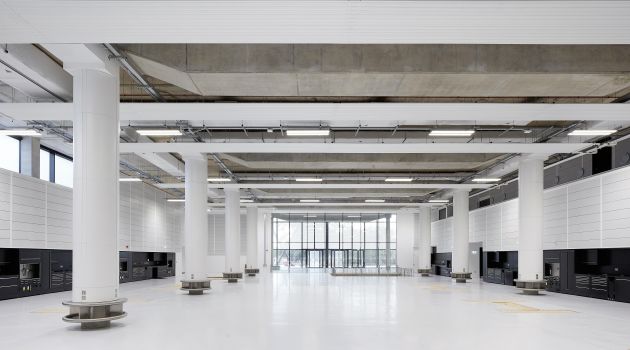 The engineering hall has a clean, industrial aesthetic. Photo: Hufton + Crow.
The engineering hall has a clean, industrial aesthetic. Photo: Hufton + Crow.
Cullinan Studio proposed a very different model, orientated around shared spaces, with individual units only for those functions that had to be private. The architects set about convincing the companies that a more collaborative approach would be beneficial. ‘Up to two-thirds into the project,’ recounts Langmuir, ‘they were thinking about putting up a screen to divide the areas. But gradually they could see the economic benefit of sharing, especially as they wouldn’t have to duplicate expensive facilities.’
These facilities include an engineering hall, research offices, design halls, an advanced propulsion research lab and a showroom, as well as a public-facing reception, cafe and exhibition hall. The public functions sit around the buildings edge, connecting them to the surrounding greenery, planted by landscape architects Grant Associates. At the core of building stands a multi-layered atrium, which contains the collaborative work units.
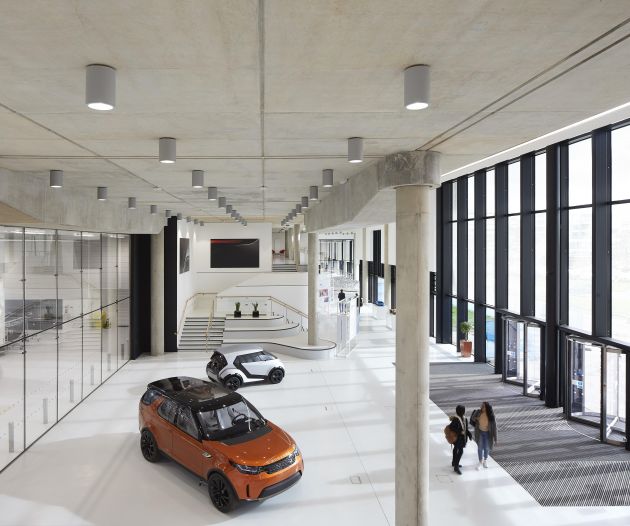 Abundant natural light allows the cars to be lit as they would outside. Photo: Hufton + Crow.
Abundant natural light allows the cars to be lit as they would outside. Photo: Hufton + Crow.
There are variable levels of openness and privacy throughout. The engineering hall, for instance, has curtains that can be drawn around particular models. The showroom opens out onto a roof garden, which allows natural light to stream in, allowing the prototype cars within to look as they will when in use outside.
The companies and research groups’ shared methods of working, in which teams coalesce and dissolve with different projects, necessitated flexibility. ‘I almost call the building a multi-tool, where you can gather the tools you need for a particular project,’ says Langmuir. ‘So there are movable walls, so a lot of change can happen over time.’ Designing a facility for automobile engineering presented its own particular challenges. Health and safety had to be balanced with engineers’ tendency to tinker. ‘You can’t,’ says Langmuir, ‘have three phase electricity supply in an office.’
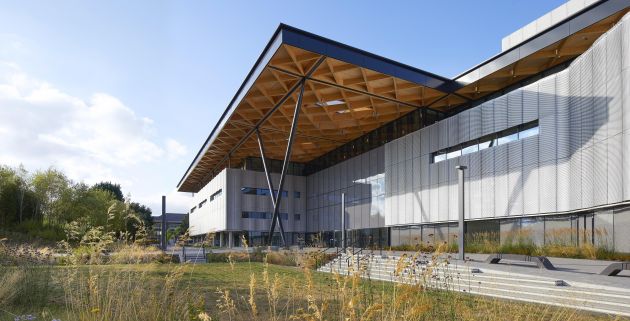 The centre is surrounded by greenery, designed by landscape architects Grant Associates. Photo: Hufton + Crow.
The centre is surrounded by greenery, designed by landscape architects Grant Associates. Photo: Hufton + Crow.
The NAIC had to be designed to bear the weight of cars, which can be driven around its upper levels. It thus has a sturdy concrete frame, supported by steel pillars; rooms such as the engineering hall makes the most of these material’s industrial aesthetic. Its most prominent material feature, however, its wooden roof. Composed of glulam and cross-laminated timber, it brings an organic palette into the centre, and provides a unifying umbrella for all three companies and their research groups. It also, in its own surprising way, references automobile history in recalling the walnut dashboard of early British sports cars.
The technical specifications of science and engineering facilities have often forestalled much aesthetic interest. Beyond the handful of glittering calling cards commissioned by the very wealthiest institutions, university campuses are littered with characterless functional sheds — and the post-1960s University of Warwick has for a long time been among the worst. With the NAIC, Cullinan Studio has enlivened a tricksy typology and crafted a tribute to the benefits of collaboration.








