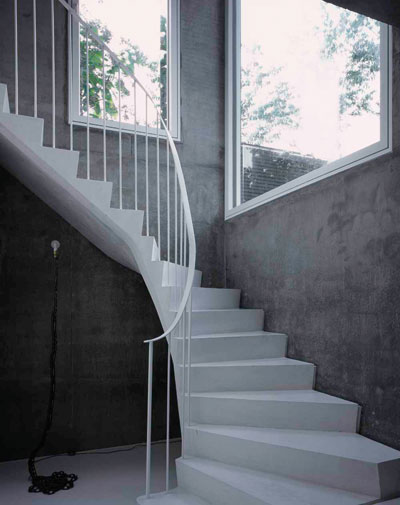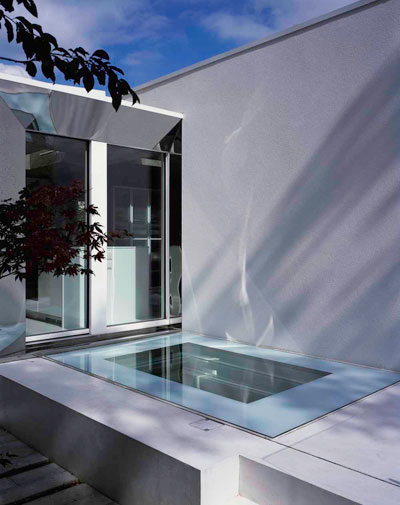|
Two partners at London practice DSDHA have built themselves a concrete family home, sunk into a garden in Clapham There’s a popular cliche which claims that architects force the masses to live in concrete boxes while they reside in fancy Georgian terraces, unwilling to put themselves through the grim experiments they force on others. If this was ever true, it’s certainly not the case for Deborah Saunt and David Hills, partners at DSDHA, who have now moved into their very own concrete box, tightly squeezed into a backyard site in Clapham, south London. “I have always wanted to build my own house, and I think most architects do,” says Saunt, recalling the struggles that led to the project. Realising that a self-build in the city was a virtual impossibility, Saunt went hunting for potential sites with large gardens that could be partitioned to create a new house. Eventually, the owner of an overgrown patch agreed to sell up, thus beginning the gruelling process of achieving planning permission.
The palette is restricted to concrete and white finishes “We didn’t have a preconception of the house we wanted to put on site,” says Saunt. This was just as well, because the planners put a number of tough constraints on the design: it couldn’t go higher than a single storey and had to be rendered to match the neighbouring house, while restrictions around the edge of the site hemmed the building into the size of a small pavilion. These stipulations meant that, if the building was going to accommodate the entire family, then Saunt and Hills were going to have to go down into the ground, which also meant that they were going to have to build it in concrete, As Saunt explains, “The challenge was, how do we make a beautiful house in concrete that’s liveable?” The solution is perhaps a little counter-intuitive: the entire construction has been restricted to a palette of “concrete and white”; the open-plan ground floor has beautifully exposed walls and ceilings, while the floor is in white resin, with fittings and fixed furniture also in white. The plan is mainly rectangular but has cutaways that create lightwells for the downstairs spaces. A double-height space, with a crisp spiral staircase made from a sugary white concrete, leads to the sitting room and on to the children’s bedrooms, while doors through to the adults’ rooms are concealed behind a wall of built-in cupboards.
Throughout, the polished concrete is of a very high quality, but has a dark, smoky tone, which could easily feel gloomy. This is mitigated by a series of mirrored surfaces that face not only the lightwells, but also the angled reveals that surround doors and windows, brightening the space considerably and casting complex reflections of the gardens into the house. The result is both spartan and lush, restrained but complex. “There’s nothing you can strip out of this house,” says Saunt, referring to DSDHA’s “absolute insistence on economy” and their process-driven design worked at with rigour. Despite the Covert House being their family home, Saunt and Hills are already using it as a demonstration project to show off their ideas to clients. As Saunt points out: “Whether you like it or not, your house is a manifesto.” |
Words Douglas Murphy
Images: Helene Binet |
|
|





















