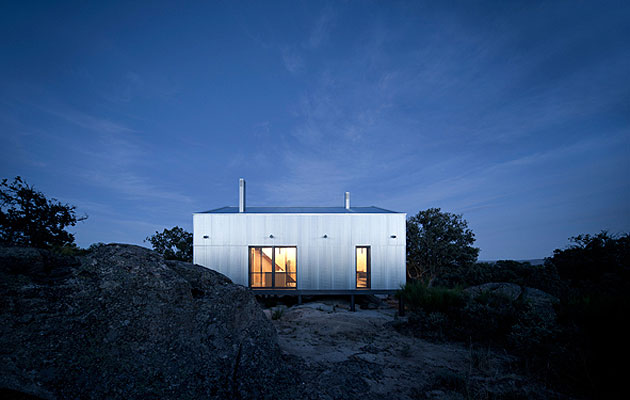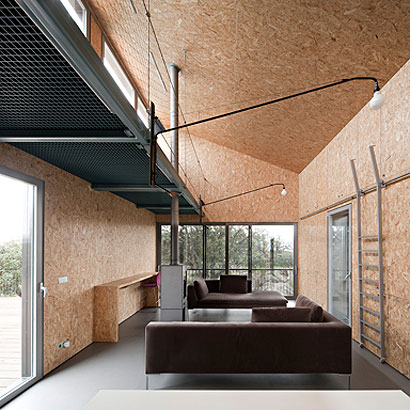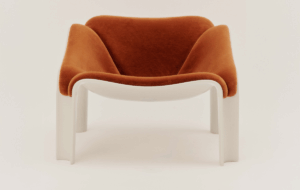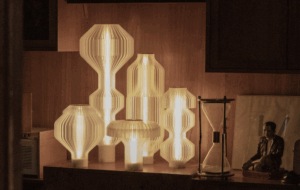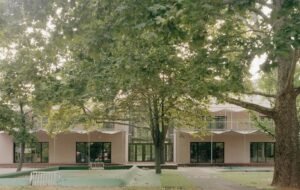|
|
||
|
Most architect-designed rural houses in mainland Europe tend to take the villa as their starting point. In contrast to the compact urban apartments that even the wealthy have to accept, they offer a luxurious abundance of space, and their sprawling form solidly asserts ownership over a manipulated landscape enclosed by a perimeter fence. An alternative strand of contemporary rural design explores a very different relationship between the home and landscape, inspired by island cabins, mountain huts or the light-weight, often self-built, homes found across the sparsely populated landscapes of the southern United States or the Australian outback. These recall a simpler, more transient existence, which is, today, mostly achieved by a wholly un-vernacular, intensely designed approach. Casa Garoza – a tiny, elegant shed in the scrubby Spanish countryside near Ávila – sits clearly within the latter camp: a modular anti-villa that is both austere and sophisticated. Derived from continuing research into modular buildings at Juan Herreros’ Madrid-based office, it was commissioned by a city-based designer-artist couple who wanted a no-frills weekend retreat. It’s a pre-fab, but in its modesty and scale, a far cry from the recent American trend for “designer” pre-fabs – reinvented double-wides for the Ikea generation. Sitting on steel legs that are bolted to the rocks on site – without the need for any excavation – the house, Herreros says, is like an animal that occupies the landscape without transforming it. The ground continues uninterrupted beneath the building, suggesting it could be lifted up and leave no trace, and there is no landscaping apart from a simple, raised deck on one side. It comprises eight modules, which took four months to build in the factory (though Herreros estimates this could have been halved), and a day to install on site.
Herreros describes the house as an industrial product placed in a rural context. He used all the technical expertise of modern construction to enable its minimal, light-touch approach. The use of “cheap” materials is deceptive: there’s nothing crude about the gleaming corrugated metal that wraps the structure or the layers of mesh screen, balustrade and sliding glass that form openings to the landscape beyond, and it lacks for no mod cons. Casa Garoza costs about the same as a standard brick-and-tile Spanish house, while offering a radically different process and product. Herreros initially envisaged the modular system allowing the house to grow, but he now feels a cluster of basic units will be the next step, which would create a miniature community for a larger family to inhabit. And despite the technology-led approach, Herreros has a firmly romantic view of the project, rejecting a “post-[Buckminster]-Fuller typology” of technological fetishism. “I want the house to be an object for affection like others in contemporary popular culture – something to be loved,” he says. |
Image Javier Callejas
Words Hana Loftus |
|
|
||

