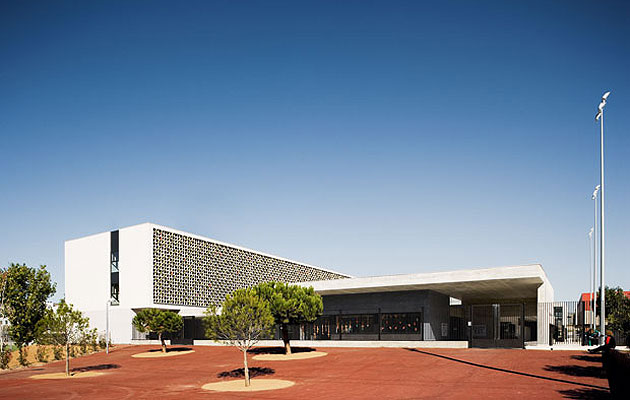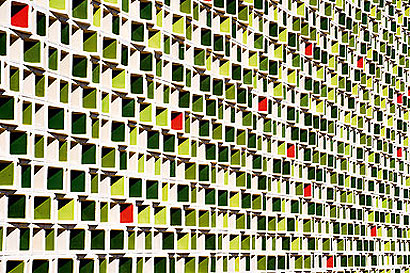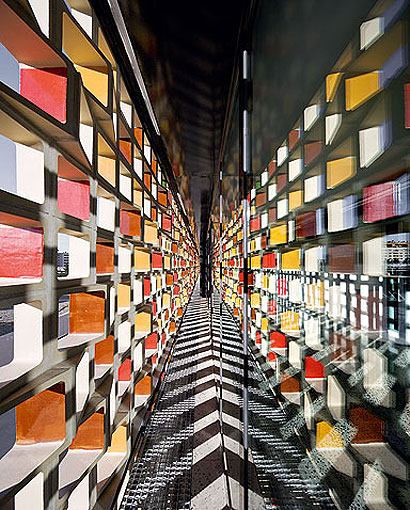|
|
||
|
Mestura Arquitectes has built a new primary school in the Catalan district of Baix Llobregat near Barcelona. Situated in a fairly barren area of light industry and built in close proximity to a large expressway, it’s a fascinating mix of functionalism and exuberance. The building is arranged in two wings around a courtyard play area, with facilities such as the dining and assembly halls in the single-storey wing and the classrooms in the taller central block. This is a fairly standard layout for a school, and many of the spaces are simple and durable in their execution, but the composition is greatly enlivened by the creation of a large, colourful screen along the facade of the main block.
The screen is made from a series of small ceramic blocks which provide passive solar shading from the bright sun to the south. Variation is created by having the slightly irregular blocks either extrude or intrude from the screen, and by glazing the tiles in a number of colours. This approach of varying basic units yields a number of effects. “The screen works on several levels,” says Jaime Blanco of Mestura. “From a distance it looks like an advertising hoarding, while from a middle distance what stands out is its three-dimensionality, which filters the light. From the inside it creates a double facade that controls the light and is an aesthetic element at the same time.” Look along the facade in one direction and the tiles that face you are glazed in a series of autumnal reds, while turning in the other direction leaves you facing greens and yellows. The corridors that run behind the screen are thus bathed in subtle variations of tinted light. The facade is reminiscent of classic South American modernist architecture, with more than a hint of Lucio Costa, but it’s also part of a local tradition of ceramics in architecture that continues to this day – Ceramica Cumella, which made the blocks for this project, also produced the “fruit bowl” roof of EMBT’s Santa Caterina Market in Barcelona, the doubly-curved tiles from Enric Ruiz-Geli’s Villa Nurbs (Icon 086), also nearby, and the jumbled tiles of Foreign Office Architects’ Spanish Pavilion for the 2005 World Expo in Aichi, Japan. Mestura is working on a landscaped area under the expressway that enlivens the walk to school with yet more brightly coloured tiles and surfaces. “The use of ceramics has always enjoyed a leading role in Catalan architecture,” Blanco says. “It allows us to create interesting effects with the power of the Mediterranean light.”
|
Image Pedro Pegenaute Esparza
Words Douglas Murphy |
|
|
||






















