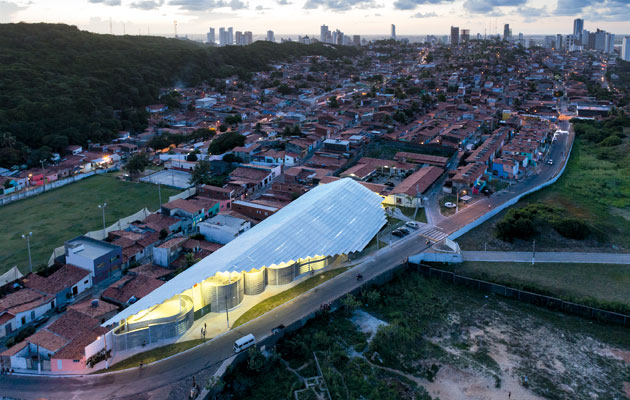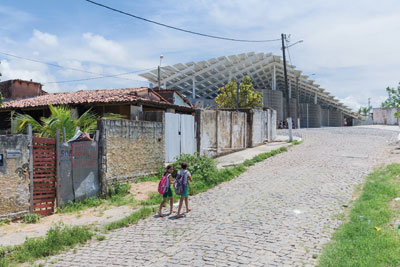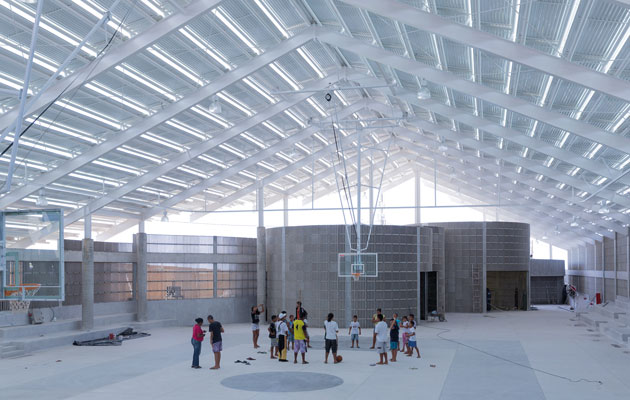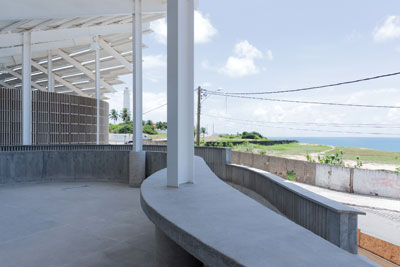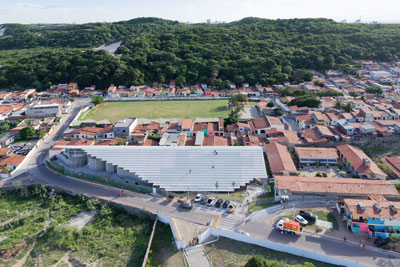|
|
||
|
Herzog & de Meuron has turned an unfinished shed into an adaptable, light-filled sports hall in a deprived quarter of the Brazilian city of Natal Natal is a city on the north-eastern coast of Brazil, known for its beaches and its massive sand dunes looming over the Atlantic. It’s one of the fastest growing cities in the country, mainly due to tourism, but like so many others it has areas of deep poverty and urban deprivation. One such neighbourhood, Mãe Luíza, has recently acquired a sports hall and social centre by Herzog & de Meuron, one part of a masterplan that aims to improve civic life for the residents.
The centre introduces a new urban scale to Mãe Luíza “It’s like a fish: spines on the edge of the dune landscape,” says Ascan Mergenthaler, partner in charge at H&dM. “It’s really colourful and beautiful, but you can see the issues that they have.” Mãe Luíza is a district of tiny houses sandwiched between the dunes on one side and the sea on the other, with a line of condominium towers separating the locals from the beach. In 2009, H&dM was approached by the Ameropa Foundation and a local group, the Centro Sócio Pastoral Nossa Senhora de Conceição, to create “A Vision for Mãe Luíza”, a masterplan that set out to understand the local community and its needs, with a view to building something for the town. It was important to H&dM that this would be a serious piece of town-building rather than a superficial project: “We’re not aliens coming from outer space, and dropping a building on them,” says Mergenthaler. “You need mechanisms and infrastructures for a place like this.” |
Words Douglas Murphy
Image above: The centre is part of H&dM’s masterplan for the surrounding area of Mãe Luíza
Images: Iwan Baan |
|
|
||
|
|
||
|
The aluminium roof panels are spaced to allow light to filter down into the sports hall Through consultation it became clear that a sports facility would make an ideal project. “It was always on the top of the list,” says Mergenthaler. “It was the most important thing that was missing.” At one end of the neighbourhood there was a decrepit, unfinished steel shed over open space, and so that was taken as the site. The frame was completed, and now extends to the very edge of the site boundary. The roof is made of aluminium panels which are spaced to cast gentle light down on to the sports area below, but still allow ventilation and channel water off. The curvilinear internal spaces have been made from a variation on the local concrete blocks – H&dM worked with local makers to design a simple block that not only fits a curved wall, but has a series of fins that can modulate the light and views through.
H&dM worked with local concrete makers on the design of a curved block The Arena do Morro, as it is named, is already proving a useful space for the community to stage sports, dance activities and other events. It’s obviously on a very low budget, but the finished building bears a strong resemblance to the extruded sheds of H&dM’s Parrish Art Museum in New York state, even though the two are a world apart in terms of procurement. Morgenthaler is keen to stress that the Arena do Morro is just as serious a piece of architecture: “We like to work on very diverse projects, large and small. No matter how much we grow, we’ll always have this mix.”
The existing shed structure has been expanded to the site boundary |
||

