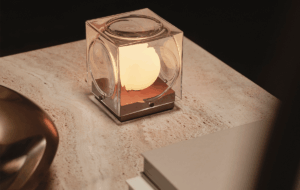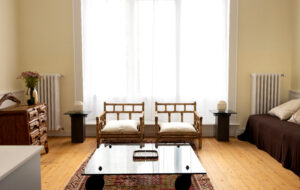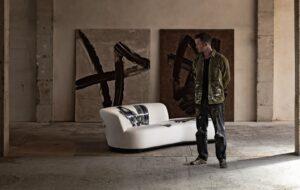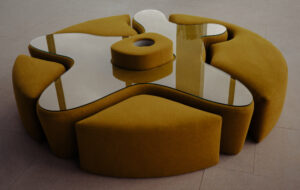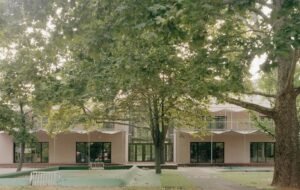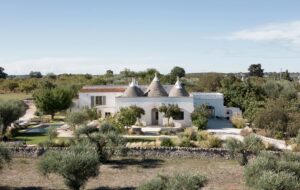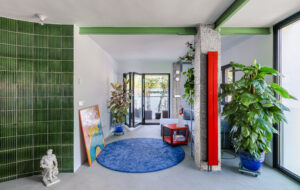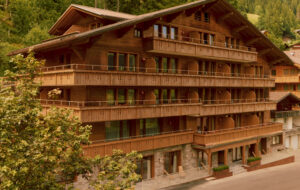![]() Serpentine Pavilion 2019 detail
Serpentine Pavilion 2019 detail
Icon spoke to Japanese architect Junya Ishigami about his weighty, slate-covered Serpentine Pavilion
This year’s Serpentine Pavilion is by Junya Ishigami, the Japanese architect who has built a reputation for experimental projects that reflect on nature and play on the conventions of architecture. His design for the pavilion comprises an arrangement of slates that create a single canopy resembling the wing of a bird. How in its 19th year, the pavilion has become a highlight of London’s summer design calendar, with architects including Zaha Hadid, Herzog & de Meuron and Oscar Niemeyer behind previous versions.
In this interview, Ishigama tells Icon about his approach to the highly anticipated commission, which opens to the public on 21 June.
ICON: Could you tell me how the idea for this canopy of slate came about?
![]() The roof of the Serpentine Pavilion 2019
The roof of the Serpentine Pavilion 2019
Junya Ishigami: In relation to the fact that this area is in the middle of the park, my first idea was to create architecture as a landscape, and I started to look at all the architectural methods. I believe there’s something old architectural methods have in common all over the world. For example, you can find stone roofs in Japan, China, Europe, everywhere. So, I focused on this commonality. I understand the reason for the commonality is that old architectural methods used to use materials from the local landscape and apply that that to architecture in a very simple way. That’s why I made the decision to use old architectural methods to create architecture as a landscape.
ICON: Can we talk about the inside of the space? You’ve created quite a kind of cave-like area inside. What was your intention?
Ishigami: Actually, the idea was not to create a cave, but it’s more about there stones kind of floating lightly in the air. So, If it’s a cave, it [would be] dug into the space, but it’s the other way around. It’s more like something light, like a mast of a ship. I wanted to create a space where the weight and the lightness can live together.
ICON: Much of your work is about integrating the natural world into human civilization. What is it about nature that inspires you?
Ishigami: It’s more about my approach to architecture in general, [in] that I see nature and artificial objects inseparable. So, the reason for choosing an old method is that I can incorporate the local landscape in a natural way. I’ve always wanted to find a commonality between artificial objects and the landscape.
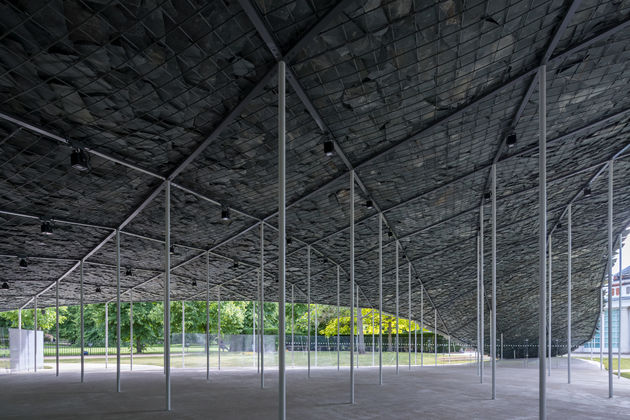 Underneath the Serpentine Pavilion 2019. Photo by Iwan Baan
Underneath the Serpentine Pavilion 2019. Photo by Iwan Baan
ICON: A lot of your projects have taken shape over quite a long time scale, more than five years. What was it like to work on a project with a short time scale?
Ishigami: I have done some short projects as well, but this one was extremely short, six months. So that is one of the reasons for choosing these simple architectural methods. At the same time, the Serpentine project is about creating a temporary structure which will be eventually a permanent structure somewhere else. So I decided to choose something that is easy to assemble, but also easy to take apart and build again, and then to make it a permanent building.
ICON: One concept you’ve investigated in the past is ‘freeing architecture.’ I’m thinking of your Cartier Foundation Show in Paris last year. How does that concept manifest in this project?
Ishigami: As an architect, I feel like our job is to give as many answers as possible. In that sense, this project is one of the answers that I’ve created. So, the uniqueness of the project was the short timeframe and obviously that this building has to move to somewhere else. So, in that sense, this is one of the concepts.
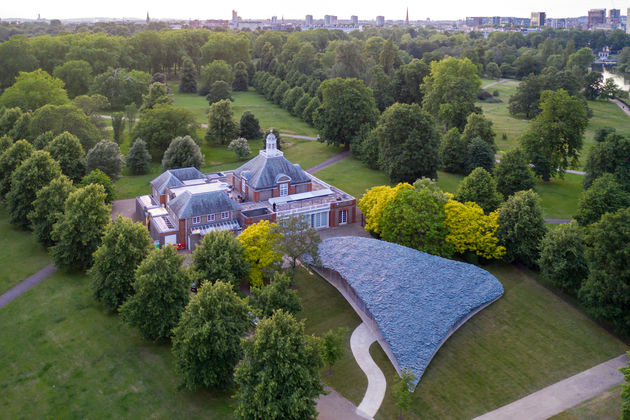 Serpentine Pavilion 2019 from above. Photo by Iwan Baan
Serpentine Pavilion 2019 from above. Photo by Iwan Baan
ICON: What was the most difficult part about realizing this project?
Ishigami: The biggest challenge was time. But if I can add a last comment about this project, it is that I wanted to create architecture as a scenery. Sceneries always evoke imagination in people; like when you look up at clouds, you might see some shapes of animals, or you look at the mountain, and then you start imagining things.

