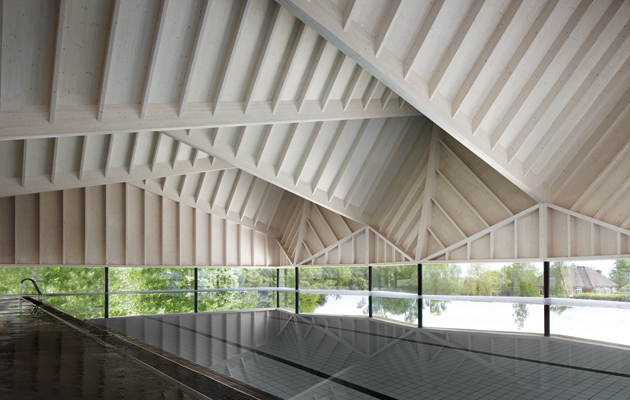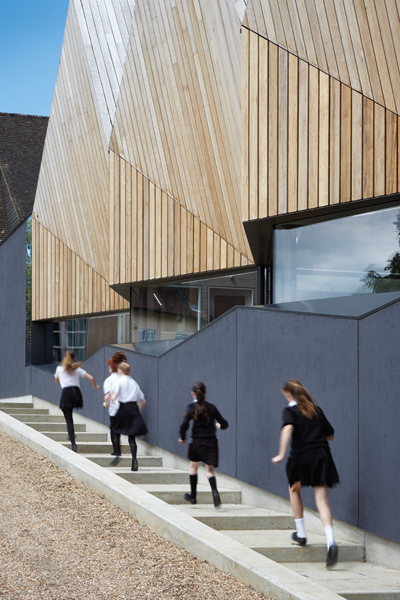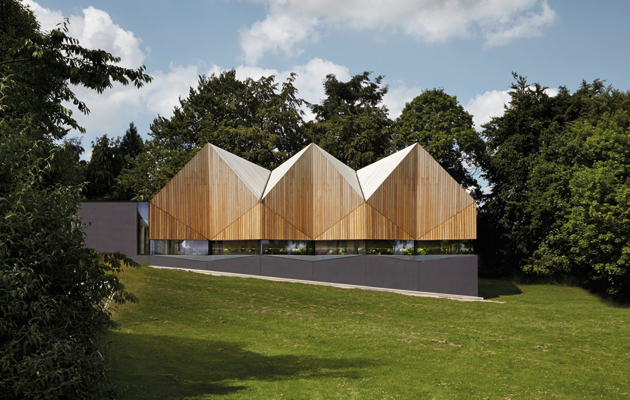|
|
||
|
Duggan Morris strips out the usual tangle of ventilation ducts to create a pared-down, angular timber structure for a Buckinghamshire school’s swimming pool Alfriston School is a semi-rural school for girls, located on the edge of a forest about 20km from the north-west edge of London. Its facilities are contained within a number of buildings with traditional pitched clay-tile roofs, bay windows and brick chimneys. The school caters for students with a wide range of educational and physical difficulties and, since receiving its status as a “specialist sports college” in 2009, has been working on the upgrade and replacement of existing sporting facilities. Duggan Morris Architects (DMA) had already completed a project to extend the gym in 2010, but has now designed the centrepiece building – a swimming pool for school and community use, which successfully blends close attention to context with bold structural gestures. The building is the antithesis of the typical swimming pool, which is most often a lightweight steel frame stuffed to the rafters with large ventilation ducts and strip lighting. Instead, DMA has produced a series of folded timber structures raised up on 16 slender columns, creating an austere yet rich internal roofscape, with a panoramic strip window running around the perimeter.
The laminated timber has been carefully detailed to avoid blackening “Initially we work with physical models,” says David Storring, associate and project architect. “Our initial response was to the articulated roofs of the school as it had built up over time.” A process of formal exploration and testing yielded 12 triangular panels that appear as three roof peaks when viewed from either side, yet are experienced internally as a series of six angular waves. Some minor distortions of the form in plan increased the performance of the structure and added further interest to the interior space. Early on, as a result of the complex geometry and the various ways that the timber beams connected, it was decided to prefabricate the timber panels, reducing time spent on site, but also necessitating a much higher level of accuracy in construction. Each glued laminated panel, up to 15m long, was brought on site fully assembled, before being clad onto the pool’s exterior by the site team. “It’s the high-tech meeting the low-tech,” laughs Storring, referring to the mechanical precision of the structural panels and the manual craftsmanship needed to attach the timber elements. The cladding is now rapidly silvering, but has been detailed very carefully to avoid the blackened staining that often affects such materials. Indeed, throughout, DMA has tried to reduce the design to its simplest aspects. The steel connections between the timber units are obsessively hidden away within the construction, an ingenious ventilation strategy around the perimeter has ensured that the roof is entirely free of ductwork, while LED lights are connected through the columns and recessed within the timber above. For reasons of access, the pool surface is level with the sides, adding to the floating effect created by the strip windows. In fact, the whole ensemble appears remarkably like a gigantic version of the initial models. “A theme running through our work is the ‘non detail’,” explains Storring, referring to this difficult process of reduction. “We try to make it look effortless!” |
Words Douglas Murphy
Above: The roof comprises 12 triangular timber panels
Image: Duggan Morris Architects / Jack Hobhouse |
|
|
||
|
The geometric roof appears as three peaks from the outside |
||






















