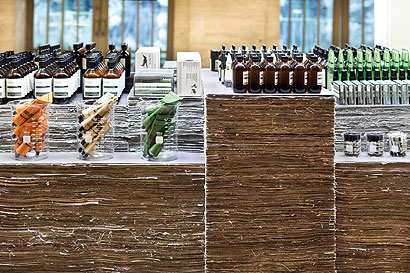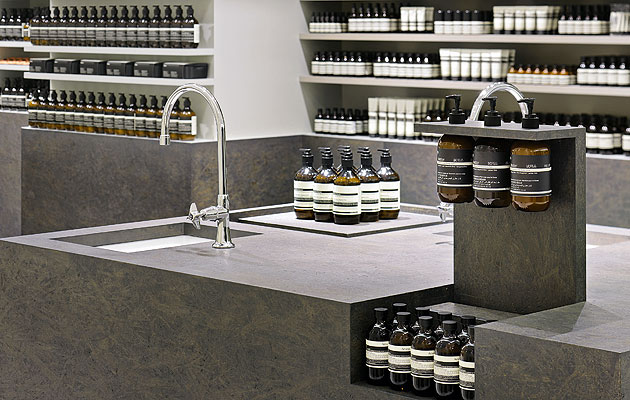|
Earlier this year, an unusual retail space opened amid the over-priced cafes and street performers of London’s Covent Garden. Just off the main square on King Street, between a small pub and a clothing shop boasting of “Saint Tropez chic”, the store represents a new kind of retail experience for an area in which shop interiors seem to oscillate wildly between ostentation and blandness. Through the subtly branded windows of this new store, curious passers by can glimpse a white cave-like interior stocked with hundreds of amber glass bottles that give the impression of an alchemist’s workshop, an impression enhanced by two large stone sinks by the entrance and a raw palette of materials – plaster, copper and ceramic – throughout. Verdant geometric floor tiles and a lush green wall at the rear of the space seem to offer sanctuary from the surrounding chaos of Covent Garden. At the time of writing, this store, designed by the French architect Ciguë, was the most recently opened retail space for the Australian skin and haircare brand Aesop. By the time of reading, however, there will be new outlets in Berlin, Paris, Los Angeles, San Francisco, Kyoto, Singapore and another in London – each boasting a unique interior. By the end of 2013, there will be more than 100 stand-alone Aesop stores across the globe with interiors by over 20 different architects and designers. Even stores designed by the same practice have completely different outcomes. While the amber bottles and raw materiality mark the Covent Garden store as recognisably Aesop, for example, the interior otherwise bears little resemblance to the five previous stores designed by Ciguë. In Paris, the practice hammered hundreds of handmade nails into rows to create shelving; in London’s Islington it was inspired by a 1930s medical laboratory; and in Soho, a former fried-chicken shop was transformed using industrial plumbing parts and patinated enamel surfaces. It is part of an idiosyncratic retail design strategy employed by the brand since it was founded by former hairdresser Dennis Paphitis in Melbourne in 1987. As a retail design strategy, it is a far cry from the more conventional approach of a single fit-out concept that is rolled out around the world, regardless of location. Rather, each Aesop store is designed to reflect its context, using mostly local design talent and materials. The first retail space, which opened in St Kilda, Melbourne, in 2004, is located in a converted car park ramp and set the tone for the unusual interiors for which the brand is now known. Notable spaces include a ceiling in Adelaide crafted from 7,560 amber glass bottles, a store in New York constructed from over 400,000 sheets of reclaimed copies of The New York Times and a space comprising 3,000 cardboard shipping boxes in Melbourne. In Boston, William O’Brien Jr clad an entire store with cornices, and in Tokyo, Schemata Architecture Office used reclaimed domestic materials to fit out a former vegetable shop, while Torafu Architects created a sleek and minimal space using mirrors, blackened steel and sisal carpet. The approach is best described by Matteo Martignoni, Aesop’s general manager in charge of marketing, creative and product development: “Design matters at Aesop,” he says. “Our objective is to do less and do it better, to respect and execute strong ideas well and to bring joy and pleasure to ourselves and our customers.” While this strategy means each store varies drastically in appearance, there is a certain approach that they share. Material honesty, for example, is key, as is a sensitive understanding of environmental concerns and the experience of those visiting the space. “We ask the designers to translate our key design codes with local materials and with respect for the individual streetscapes,” says Martignoni. There is no real set criteria that designers must meet before designing a retail space for Aesop, and over the past decade the company has worked with architects, interior designers and product designers. When asked how Aesop selects the designers it works with, Martignoni suggests detailed medical reports on the mental wellbeing of each designer would be of use – a reference, perhaps, to some of the challenges of working with such a multitude of designers, many of them in the early stages of their career. “In the absence of these,” he says, “we prefer either precocious prodigies – which are rare – or five years of postgraduate, high-level residential experience. Only through successfully designing comfortable homes can our more idiosyncratic retail requirements be interpreted and understood.” Unusually for such a large and international brand, founder Paphitis is closely involved in initial discussions about the direction of a project, a reflection of how closely his ideals are interwoven with Aesop’s. These discussions between Paphitis and designers are rarely pragmatic. Rather they are conversations about shared inspirations, music, architecture, poetry and art. For Aesop Covent Garden, Ciguë and Paphitis spent months exchanging images of Henry Moore sculptures, Francis Bacon paintings and Mediterranean architecture, extracts from Virginia Woolf’s writing and 1960s Greek pop music video clips. A concept is born of these inspirations, often around a narrative, and the more practical aspects of the design are then resolved with Aesop’s retail design team. When Weiss-Heiten Design Studio, which has recently completed the first Berlin store, approached Paphitis to express an interest in working with Aesop, it was these kinds of conversations and shared inspirations that convinced both parties of their compatibility. “After half an hour of conversation,” says Tobias Kohlhass, director of Weiss-Heiten, “we found out we had so much in common in terms of values and approach to design. We didn’t talk about architecture, we talked about history and art and film. It was a very inspired meeting.” Following this initial meeting, Paphitis generated five words – human, clear, strong, inviting and seductive – around which the design was developed. As a result, the interior evokes the experience of discovering a hidden clearing in the German forest, with dappled sunlight falling through the trees. Around this image, the design team created a narrative in which Florence Nightingale and Tracey Emin are having a conversation, an imaginative interpretation of the various layers of history and strong personalities that make up Berlin. The story helped Weiss-Heiten to communicate the convergence of different eras that defines their fit-out. “Berlin is unexpectedly surprising, with hidden back streets and magical spaces to explore,” says Kohlhass. “There is a daily cultural change and omnipresent history to see and feel in the city, a tension between old and new, art and litter, urban and nature that creates the vibe and character of the city. Berlin tells many stories, and the layers of different times, history and life are visible everywhere. We wanted to quote and layer material, patina and stories.” There is no doubt that Aesop’s retail design strategy is a challenging one, and is rarely undertaken at this scale (shoe brand Camper is perhaps one of the only other global brands that works with designers in this manner; however, it tends to work with more established designers across fewer locations). Martignoni describes the strategy as “a kind of torture for which we share the collective responsibility”. Looking at the inherent difficulties in the approach, it is easy to see the truth in this jocular statement. Each store presents a completely different set of design challenges, and it is inevitable that problems arise. Glass tapware in the trademark Aesop sinks in the Islington store by Ciguë, for example, shattered soon after the store’s opening. For both Aesop and the designers, however, these setbacks are simply a part of the highly creative process in which they are mutually engaged. Another challenge lies in Aesop’s readiness to work with young designers – an often risky undertaking that has, nevertheless, been successful for the brand. “Generally speaking,” says Martignoni, “younger designers lack the capacity to listen, budget and project forward.” In many ways, though, Aesop is a dream client for an emerging practice. “We know who we are and have a strong and original visual identity,” says Martignoni. “However this must never be confused with a quest for novelty or vulgarity.” Aesthetic appreciation is fundamental to the Aesop brand. This is emphasised in every part of the business – from literary and philosophical quotes used in email signatures and on packaging to a series of online city guides and publications that explore how classic works have influenced contemporary creative practitioners (edition 9 looks at the work of Bach). Their monthly e-newsletter is yet another example, an eclectic editorial selection of book, film, theatre and restaurant reviews, architectural and design news, and links to interviews, from magazines such as The Paris Review, that the Aesop team have found inspiring. It is a pleasant exception to the copious spam that fills our inboxes daily and, as with the design-driven interiors, works to build a strong brand loyalty. It is impossible to deny that the passion that underlies this ethos is genuine, and Martignoni says that Aesop’s purpose and motivation goes far beyond the mere sale of products. Aesop is, however, a business – and there is no doubt that the strategy it has adopted serves it incredibly well in terms of meeting the bottom line. The overall approach, of which the retail design strategy is a key part, works to create a unique shopping experience that resonates with the brand’s target customers. “We are a multi-sensorial retailer with an interest in unique atmospheres and communication,” says Martignoni. “An inspiring space invites people to explore, to learn, to exchange. A sensitivity to space requires a fine calibration of many invisible factors that all collude to build comfort, warmth, inspiration and ultimately retail success.”
Aesop Grand Central Kiosk, New York, bu Tacklebox, 2011 (image: Courtesy of Aesop) |
Words Mandi Keighran |
|
|
||
|
Aesop Shin-Marunouchi Tokyo, by Torafu Architects, 2012 (image: Courtesy of Aesop) |
||





















