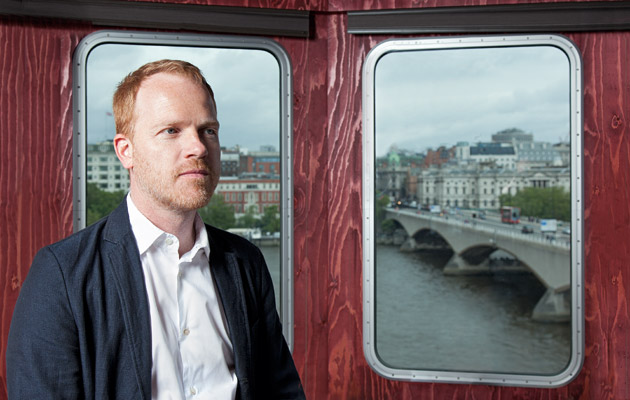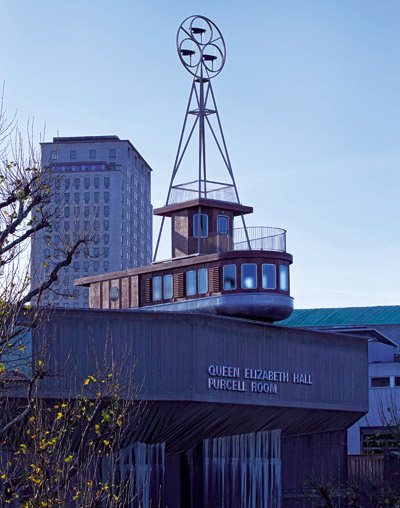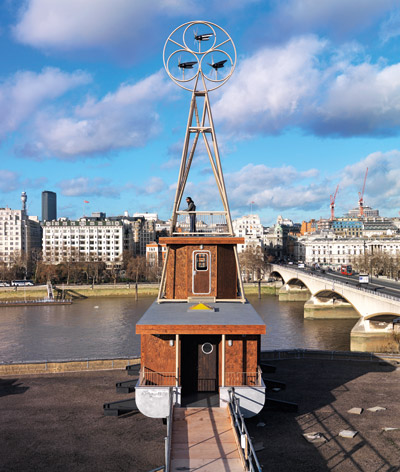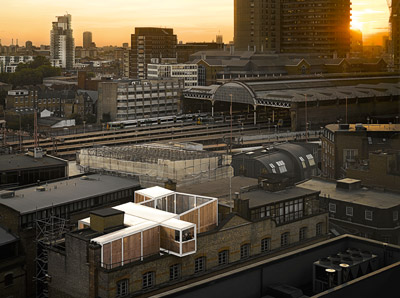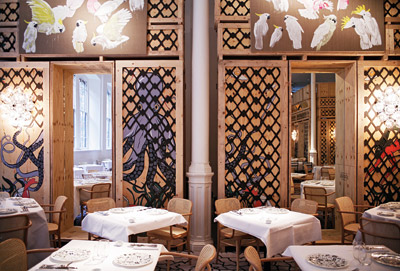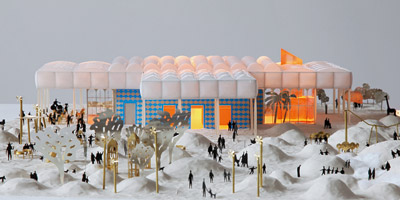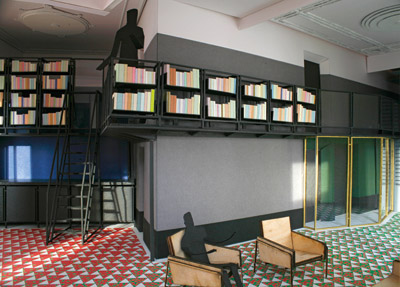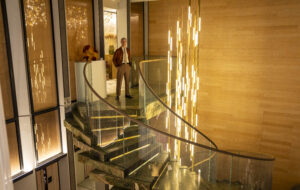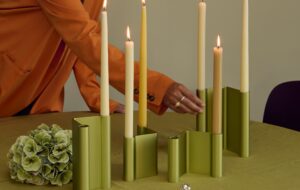|
|
||
|
David Kohn, known for his pop-up restaurant at the Royal Academy and his Skyroom on the roof of the Architecture Foundation, has beached a boat on top of the Queen Elizabeth Hall. Why? For a single, small room, it reveals a lot of influences. David Kohn’s “A Room for London” beached on the roof of the Queen Elizabeth Hall was inspired by the Roi des Belges, the steamer Joseph Conrad sailed up the Congo River in 1890. Also by Sir John Soane’s Museum. And Hawksmoor’s Christ Church Spitalfields. And then there’s Aldo Rossi’s Teatro del Mondo. The myriad references perfectly introduce Kohn’s debt to Isaiah Berlin’s notion of the hedgehog and the fox. Kohn sees himself as decidedly hedgehog, his practice concerned not just with the foxy single thing, but with the complexity of contemporary cultural tangents, the interesting potential of spikiness. “I thought about what a practice that gathered around divergent references might be like,” he tells me. “Could it make a kind of architecture that would be as present in the imagination as it was physically?”
A Room for London, on the capital’s South Bank Certainly, as we flip through work laid out meticulously on his office table, those influences and references come thick and fast. Kohn has established himself as a consistently interesting architect since setting his office up in 2007 with a few small interventions and intriguing projects, the scale of which belies their influence and impact. He set out his stall with a London gallery for Stuart Shave’s Modern Art, followed by a long, low house, also for the dealer. In 2010, his Skyroom atop Southwark’s Architecture Foundation caused a stir as a kind of rooftop pavilion that blended the specific and the generic so it became a place both rooted in the particular (the view of the rooftops and skyline) and the generic, embodying an idea of an open attic cultural space which, once seen, seems an obvious solution to every miserable air handling unit dominated roofscape. Then there was his restaurant Flash, arguably the first of London’s super-hip instant spectaculars (designed for restaurateurs Bistrotheque). Pop-up may now have become a cliché,but Kohn’s restaurant at the Royal Academy revivified a stunning space as a notable moment. Bistrotheque’s subsequent ventures with Carmody Groarke (including their current King’s Cross venue) would be impossible to imagine without it. And of course there is the beached boat, the strange nautical structure sitting incongruously on top of the brutalist concrete of the Queen Elizabeth Hall. It was commissioned by Living Architecture, Alain de Botton’s contemporary take on the Landmark Trust, and Kohn invited artist Fiona Banner to join him on the job. “The smaller the projects are,” Kohn says, “the broader the terms of reference. It’s almost kaleidoscopic.” He acknowledges the now rarely heard word “mannerist” – about a practice that absorbs influences and piles them up on top of each other – but also invokes the spectre of postmodernism, a tag perhaps not as tainted as it once might have been.
The one-bed apartment is available for the public to rent A Room for London with its cascading meta-narratives, provides the most intriguing case study of Kohn’s modus operandi. In contrast to Living Architecture’s other buildings, Kohn’s structure is, in a strange way, not really about the architecture. Other designers have made single, bold gestures – think of MVRDV’s metal-clad cantilever, or of Hopkins’ long barn or of the pseudo-picturesque vernacular inspired roofs of JVA’s house. Kohn and Banner have instead woven a story. The on-board log to record visitors’ impressions of the stay and the city and the charts that encourage analogies between the imperial river Thames and the Congo are as central to the experience as the space. It is, though, a bit literal – figurative in the way an artist can often afford to be but in which an architect can rarely indulge. “We chose a boat because of this site,” Kohn explains. “It’s a brutalist building and there was a strong sense that doing something architectonic here would have been almost contextual: how can you trump a building like this with an installation? The boat has an intimacy, but also a natural context of the vast, unknowable sea. In the boat you can achieve a remove which, if you were to try with architecture, might be alienating.”
Skyroom rooftop pavilion, 2010 Kohn is also particularly interested in the way that changes in space allow us to change our behaviour. He points to the difference between a park and a plaza – while in the former we may feel comfortable taking our shirt off, lying down and reading, in the latter we act in an urbane manner. “There are spatial hierarchies which give different spaces different valences,” he says. “The rules change inside and you are at liberty to behave in a unique way.” A word that Kohn uses frequently – and one you don’t hear that often from architects – is “comfort”. We have a conversation about Viennese coffee houses, a typology that existed to create comfortable, accommodating spaces in the city to function as urban salons – adjuncts to the intellectual and domestic life of the citizens. “Architects,” he says, “have become very good at providing space for art, using art as a foreground and architecture as a frame for the art. We’re more interested in using influences to create spaces which are pleasurable to inhabit, in which you feel sufficiently comfortable to read, look out of the window or just fall asleep. If the architecture becomes objectified, it doesn’t leave space for anything else and I lose interest.” He also talks about architect/designers like Castiglioni and Ponti. “They were modern,” he says, “but they were also part of a craft culture. Theirs was a contemporary project about living. The subject of the project is the life that goes on inside a building – it’s inherently social and optimistic. It’s not about the image of an architecture which is required to do everything.”
Flash, pop-up restaurant with Bistrotheque, 2008 Some of these ideas have been realised in a small apartment in Barcelona’s Gothic quarter. The flat is in a tapering building, the form of which echoes the shape of the public square outside. That shape was used to generate a tessellated, encaustic floor tile, creating a landscape of triangles that echo the form of the larger dwelling and the public forum it addresses. They slowly metamorphose from red to green as the floor traverses the apartment, creating a sense of movement and definition. It is beautiful – an echo of the Wiener Werkstätte geometries of Moser and Klimt, the proto-modernism of a craft/modernist hybrid. This is also present in the designs for a family of light fittings (for my own company, Izé), with which Kohn attempted to create a language that was both in the background, but strong enough to stand up in his own brutalist concrete Camden apartment. “I wanted to find a light that would fit in without becoming a feature,” he says. “The designs grew out of this problem of background. In pre-modern interiors, lights were fitted to things rather than being features in their own right and that was what we were trying to do. The name (GAS Lights) and the language came partly from old gas lamps.” The language he uses was one of the things that attracted me – the lights become part of a wall or a ceiling in the way a doorknob becomes part of a door. They do not cry for attention, but neither are they so minimalist as to pretend to disappear (and in so doing become hyper-visible).
Cloud Pavilion, proposal for Olympic park, 2011 Also on the walls are plans for a nursery annexe in St Petersburg (for Dasha Zhukova’s Iris Foundation) and images of a nearly complete building that will become a viewing platform for the forthcoming Olympics. The White Building is a canalside former industrial structure in Hackney Wick (in the “Olympic Fringe”), which will be used as affordable studio space for artists. Kohn uses a few tricks to solve problems including lambswool “vaulting” (stuffed in suspended fish nets) to create a seductively beautiful ceiling, bulging down rather than arching up and hopes to incorporate a floating barge/garden. All the elements were developed with local businesses and fabricators in an effort to stimulate craft and small-scale industrial production – “foregrounding the pleasure of making”.
Carrer d’Avinyó, apartment in Barcelona, 2011 It is also, as is all his architecture, about the relationship of landscape to building. He began our conversation showing me photos he took of the post-industrial landscape of what is now horribly known as the “Thames Gateway” on a table alongside a curious and compelling series of Italian filling stations – some in the oddest of settings, strange intersections of modernity and history. “It’s about resonance in memory,” he says. “What narratives do we project on to landscapes? We can have cultural expectations of a landscape which they physically deny. Intimate small things can be related to the biggest things, to the landscape.” And that is what the Room for London has been doing all along. The Roi des Belges sailed from those eastern expanses of the Thames, the city’s murky industrial hinterlands, and it intertwines the histories of water and sea, of empire and immigration, of trade and tourism. It is a tiny piece of connective tissue threading the industrial, dockside past of the South Bank to its current cultural incarnation. |
Words Edwin Heathcote
Portrait Ivan Jones |
|
|
||

