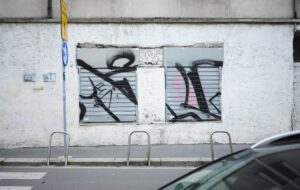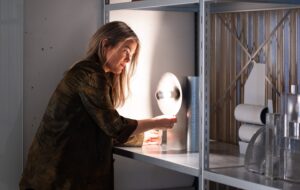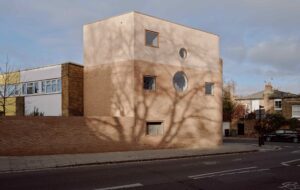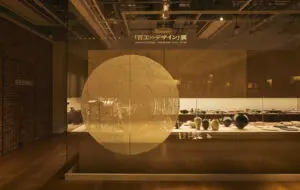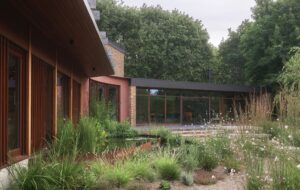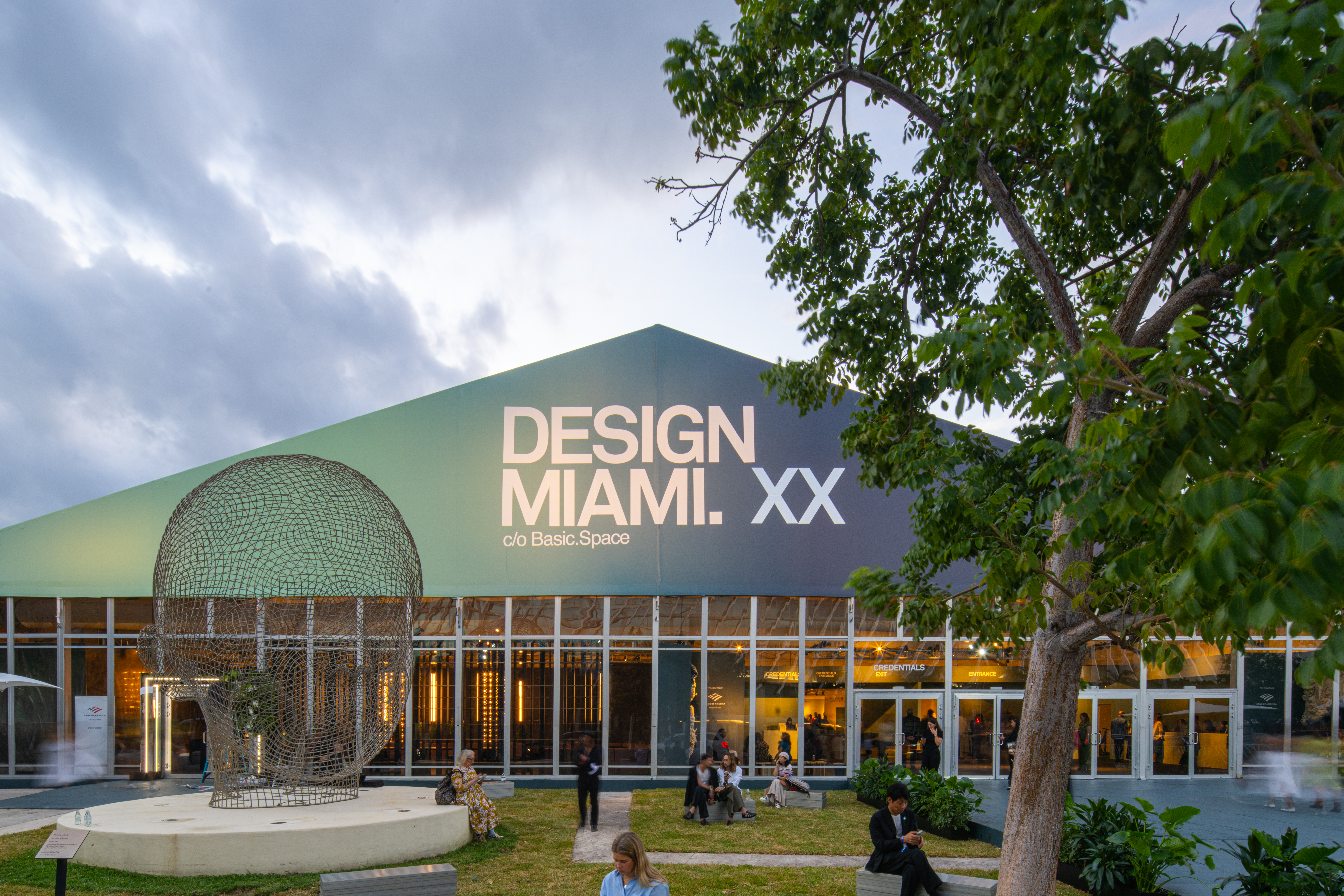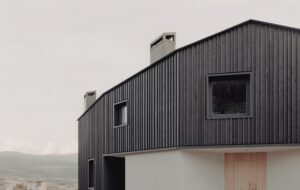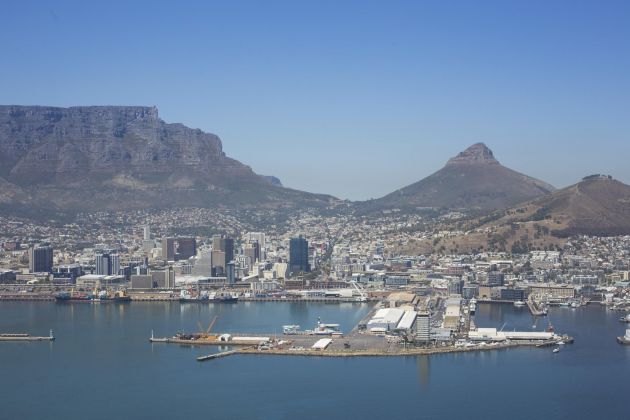
Aside from its natural beauty, Cape Town – the base of Design Indaba – plays host to numerous interesting and unusual architectural projects.
Cape Town is known for its natural beauty. With Table Mountain at its centre and both the Atlantic and Indian Ocean running along its coastlines, it has long been a popular tourist destination. But Cape Town is also a hotbed of design. Awash with creative entrepreneurs, it is also the home city of the Design Indaba Conference, now in its 25th year.
We look at some of the most outstanding architecture in the city and surrounding area.
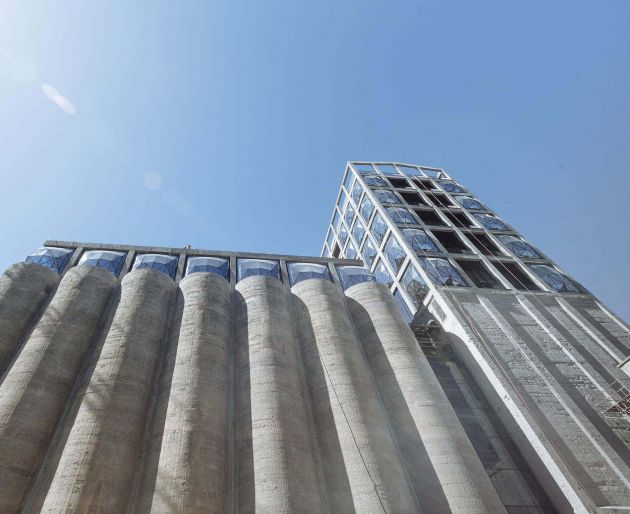
The Zietz Museum of Contemporary Art Africa
The Zietz MOCAA, designed by British architect Thomas Heatherwick, is situated in Cape Town’s V&A Waterfront district. It occupies a disused grain silo, and the building’s original characteristics are adapted and integrated into the design of the museum.
Using clever concrete cutting techniques, Heatherwick and his team carved out spaces in the interior of the silo to create a vast atrium and a network of 80 gallery spaces while still preserving a visual reference to the building’s former existence. The facade is made up of multi-faceted windows, almost like the eyes of insects, that create kaleidoscope visuals.
The museum is the first major museum to be dedicated to contemporary art from the contentment and African diaspora and is the biggest museum in the country. It is one of a handful of buildings design and renovated by Heatherwick Studio in the V&A Waterfront, including The Silo Hotel.
Read more: Zeitz Museum by Thomas Heatherwick
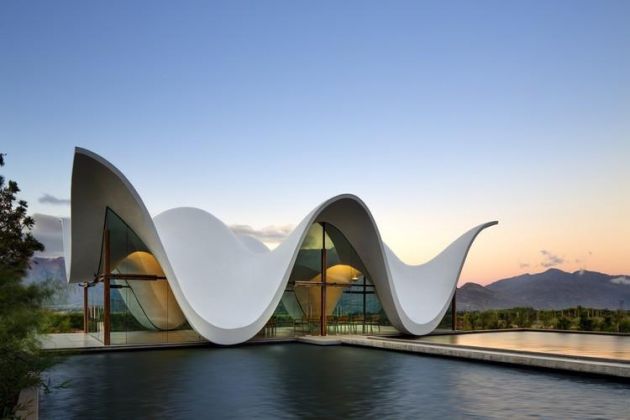
Bosjes Chapel
The winged structure of the Bosjes Chapel is situated on the Bosjes Estate in Worcester. It was designed and built by London-bsaed Steyn Studio and is inspired by the Psalm 36/7. The chapel’s roof has a distinctive curving form, made of sweeping white concrete wings – designed to invoke the protective wings of God mentioned in the Bible verse.
The interior is minimally furnished to maintain a feeling of calm and tranquility, letting the buildings form to take the centre stage. It sits on the edge of two pools of water, divided by the entrance path. The water reflects the building, making it appear as if it is floating.
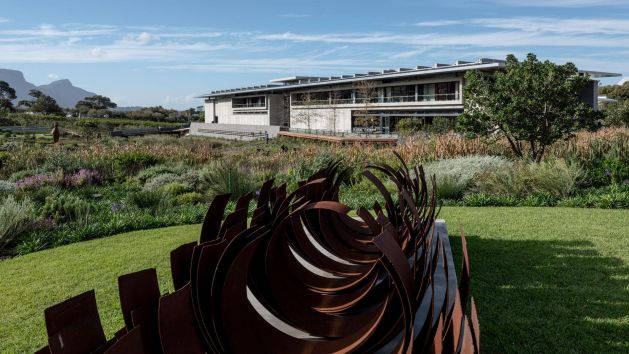 Norval Foundation Cape Town by DHK Architects. Photo by Dave Southwood
Norval Foundation Cape Town by DHK Architects. Photo by Dave Southwood
Norval Foundation
Designed by South African studio DHK Architects to be a modern pavilion for art, the Norval Foundation’s linear form is designed to respond to the shape of the site it stands on and to present a pure destination for art.
The Norval Foundation is located in mountain and vineyard landscape of southern suburbs of Cape Town. The building frames the private sculpture park and its three-volumes feature high ceilings to draw the eyes of visitors up and towards the art. The grey concrete building is surrounded by metal sculptures and an open air amphitheatre. It also houses offices, a library, a bar and an artist’s residence.
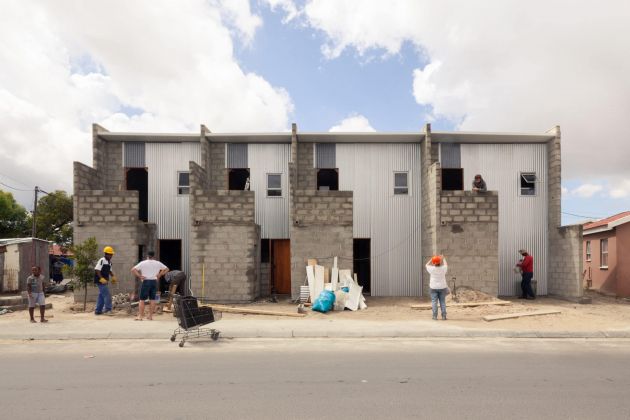
Empower Shack in Khayelitsha
The Empower Shack is a low-cost housing project, designed by Swedish architecture group Urban Think Tank. The aim of the project is to bring safe, low-cost housing to the residents of South Africa’s informal settlements.
The project began in 2012, when the firm began researching housing in Khayelitsha. Two years later, four prototypes were built and in 2017 Urban Think Tank returned to build another 16 housing units. In 2018 the project was longlisted for the RIBA International Prize.
Urban Think Tank focus on social architecture and development within informal settlements. The Empower Shack occupies less space than typical slum houses, leaving space for firebreaks and emergency service access. Additional storeys can be added for families with more members, and the units are arranged around a sanitation core that provides toilets and water on site.
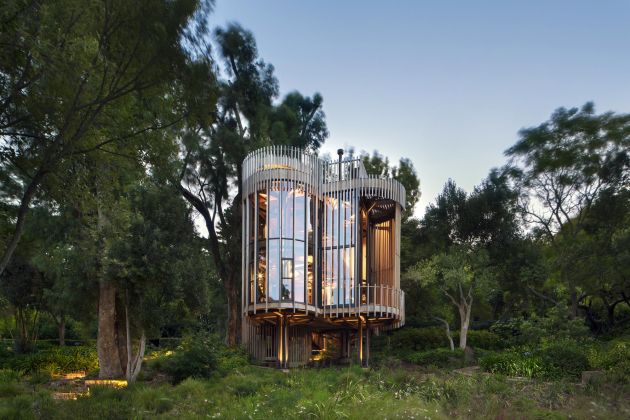 Malan Vorster’s Treehouse. Photo by Adam Letch
Malan Vorster’s Treehouse. Photo by Adam Letch
Treehouse Constantia by Malan Vorster Architects
Cape Town-based studio Malan Vorster Architects created a treehouse-style private residence in the Constantia area of Cape Town. The home, which takes the form of four cylindrical towers, is elevated on stilts and looks out over the nearby forest. The Treehouse is made largely out of timber and steel, with large windows to maximise the views. It also features a roof deck and communal living area.
The Treehouse is an additional living space and escape for the client, who’s main house is also on the property.
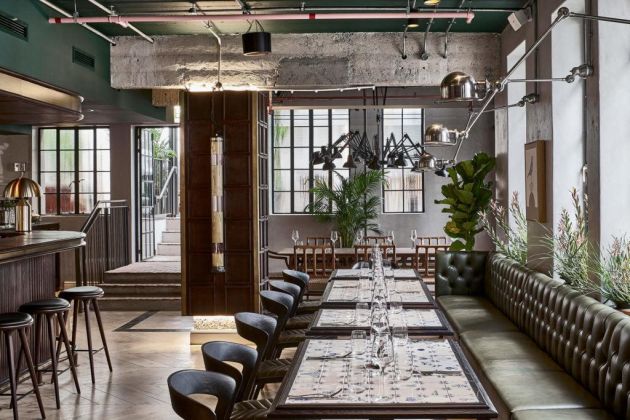
Gorgeous George Hotel
Standing in the downtown Cape Town in the centre of Long Street, The Gorgeous George is an independent boutique hotel with 20 rooms and 12 suites. It occupies two buildings that were joined in the 1940s, one of which was built in the Art Deco style and the other in New Edwardian. The hotel attempts to unify the styles, and adds in African influences and contemporary design.
The entrance features blue and white tiles inspired by the traditional Delft pottery and the rooms are created in gentle colour palettes of natural greens, blues and whites that contrast with the building’s industrial overtones. On top of the hotel is the of the Gigi Rooftop bar and restaurant and pool deck.
The Gorgeous George was named Hotel of the Year in the 2019 AHEAD Middle East and Africa hospitality awards.
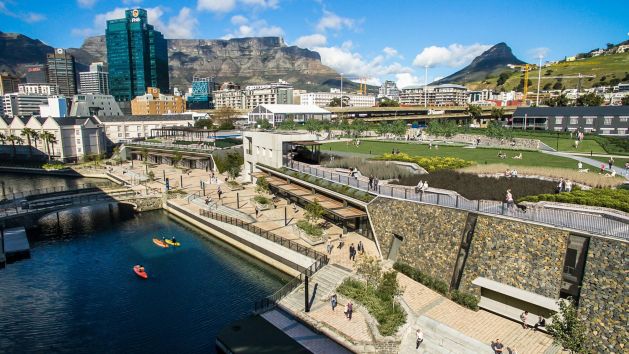
Battery Park Skatepark
Situated in the V&A Waterfront in Cape Town, Battery Park skatepark and garden is an fortress-turned-urban-park in the heart of the city. Created by local studio DHK, the 12,000-square-metre park is park of an urban regeneration plan for the underutilised canal district and is intended to bring extra visitors to the area as well as make it more accessible to the Cape Town community. It comprises a skatepark, walkways, benches, basketball courts and pedestrian routes in and out of the V&A Waterfront.
Whereas most of the existing Waterfront is thought of as expensive and exclusive, Battery Park aims to bring in a more diverse crowd.
The area was originally the old Amsterdam Battery, which was demolished in 1905. The deisgn takes into consideration the site’s former purpose, with landscaping that reflects the original footprint and exposed original ramparts.
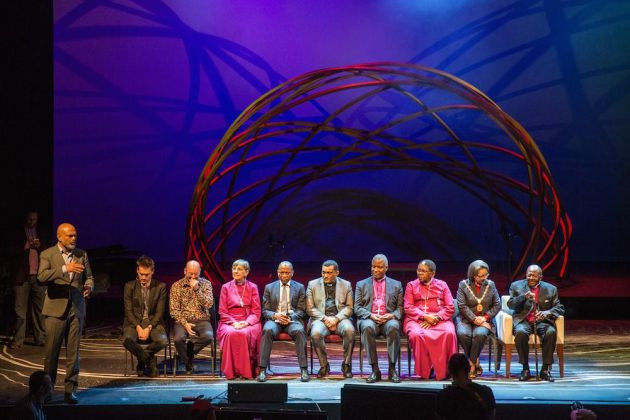
Arch for Arch by Snohetta and Local Studio
The Arch for Arch is a wooden dome created with 14 curved wooden arches and is situated at the entrance to Cape Town’s Company Gardens, near the St George’s Cathedral. It commemorates the life and work of South Africa’s Archbishop Desmond Tutu and was designed by international architecture studio Snohetta and South African architect Thomas Chapman. The wooden arches for the structure were bent by Croatian boat builder Dario Farcic in Johannesburg.
Commissioned by Design Indaba, with the support pf Liberty, the Arch for Arch celebrates the free South Africa that Tutu and his contemporaries fought so hard to build It’s 14 arches each bear a quote from the preamble of the South African constitution. Its location near the South African Parliament buildings and the Slave Lodge are pertinent to the message the structure hopes to convey. The structure takes its name from Archbishop Tutu’s nickname ‘The Arch’.

