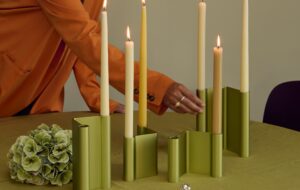


words Yuki Sumner
“The traffic visibly slows down around our house,” says a member of the family living in TNA Architects’ Ring House in Karuizawa, north of Tokyo. The building, with rings of glass and timber wrapped around its 10m-tall body, is the weekend home of product designer Shiro Nakano and his family.
TNA’s Makoto Takei and Chie Nabeshima had a difficult site to work with, on a steep hill very close to the road. The architects took advantage of the fact that the plot dipped below the level of the road – the three-storey house’s ground floor, which is partially embedded in the hill, counts as a basement, so they could bypass the strict height restriction in the area. As a result, the family can enjoy the highly sought-after view of Mount Asama from the rooftop as well as a 360º panorama of the surrounding wood.
Unobtrusive timber pillars secured to the concrete base keep the tall, narrow structure stable. The lightweight bands of laminated wood with a scorched Japanese cedarwood veneer, along with the large amounts of glass, allow the house to blend into the woodland. To provide privacy for the bedrooms (one in the basement and a master suite on the top floor), the glazing gets narrower at the top and bottom of the building.
Everything in the interior, including the cast-iron stove, was shaped to follow the dimensions
of the pillars and bands. Each floor has 30sq m of open space, with partitions that stop at eye level
to preserve the views of the forest.
















