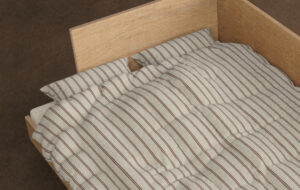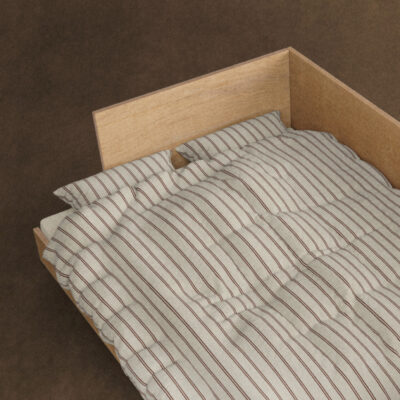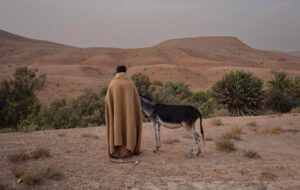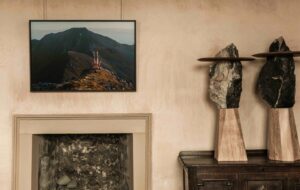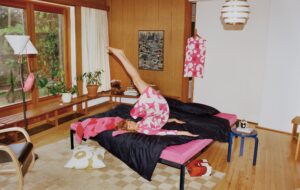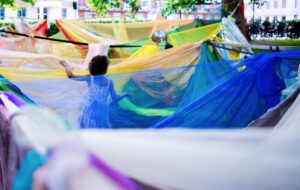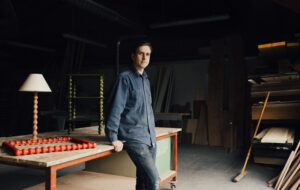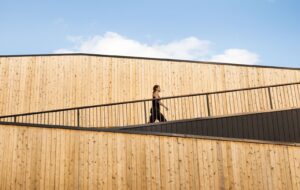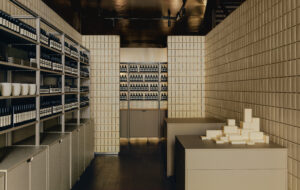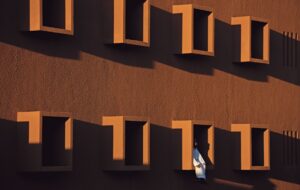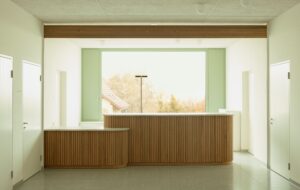


words Kieran Long
Half the employees of Neutelings Riedijk’s Rotterdam studio have caught a virus, and the office is nearly empty. But it reinforces partner Willem Jan Neutelings’ point. “You don’t see any hectic,” he says, Dutch accent heavy but English near perfect.
Neutelings and his partner Michiel Riedijk are dressed in suits, and their office has a proper reception area, a glass-partitioned meeting room and tasteful decoration on the walls. If it weren’t for the architectural models at one end of the room, this could be an insurance company. Neutelings Riedijk is not much interested in its image. But it has forged one of the most distinctive bodies of work in European architecture. It is based in Rotterdam, but Neutelings rejects any implication that they are Dutch architects.
“I’m a Belgian architect,” he says. “I live in Antwerp in Belgium, with my wife. I was born on the border, but when I was a young kid my parents moved to Antwerp. So, basically, I’m sort of in between two cultures, in that sense. Michiel is living in Rotterdam, but he lived also in other countries. Let’s say we are a bit outside.”
They were included in the book Superdutch (2000), but their individuality and reluctance to be categorised has meant they have not had the media exposure of others in that gilded generation. Their substantial body of built work has remained somewhat below the radar (“We even don’t have a website,” says Neutelings) but forms one of the key links between the Dutch architecture of the 1990s boom years and a more intuitive approach that is embedded in architectural culture first and foremost.
Neutelings has the tone of a man ready to slay the new sacred cows of architecture: “There is this idea now that architects should do everything and should be graphic designers and think-tanks and journalists photographing the world and making strange books with strange pictures, and doing statistics, and being scientists. But we think it’s all bullshit – excuse me, it’s all a bit nonsense. I think the main purpose of architects is making buildings, and we want to be very good at making buildings.”
His unmistakable antipathy for what he calls “the AMO agenda” (referring to the research wing of Rem Koolhaas’ practice, OMA) can possibly be traced to his uncommonly rounded architectural education. Neutelings (45) and Riedijk (41) were both educated at Delft University. Neutelings, in particular, neatly straddled two generations during his schooling. He was taught by five members of Team X and then, in the late 1970s by Koolhaas, who employed him at OMA “in the beginning of the 1980s, when there were still four people in the office”.
An enduring influence is brutalist Dutch architect Jaap Bakema, one of Neutelings’ teachers. Neutelings says: “You can compare us with Bakema, I think, because he made these very robust, fat buildings.” There is a certain toughness and Tonka-toy chunkiness to Neutelings Riedijk’s projects that sets the aesthetic apart, and marks the practice out as a form-maker of great stridency and conviction.
The forms retain something of the design process – they often look like blue-foam models of the kind the practice produces in huge quantities. The slightly excessive thickness is emphasised by cladding that acts as wrapping, rather than a face. The emphasis is on the form, with the wrapping patterns two-dimensional reminders of the building’s function or context.
“We make a lot of foam models to make a strong sculptural building, because we do mostly public buildings,” says Neutelings. “With a public building, you usually want ones that are more iconographic, that have a certain expression, to express their special function in the city.” His contemporary distinction between iconographic and iconic is a striking element of the practice’s best work. There is no desire to make an icon – self-referential forms that express individuality through lack of precedent. His work is iconographic – a pictorial illustration of a subject, or a set of representations, that illustrate the content of the building and its place in the city.
These references are often explicit in the design process. One of their finest projects, the STUK dance centre in Leuven, Belgium (2002), is arranged around a courtyard bounded on two sides by a 19th-century university building, and on the other two by new facilities such as theatres and cinemas. Neutelings Riedijk conceived the project as a series of archetypal rooms – villa, square, alley, boudoir, clubhouse, bunker, roof terrace, living room etc – and arranged them in a sequence that provides extreme and beautiful shifts of scale and character, from the roughness and intimacy of a medieval castle-like stair to the opulent decoration of the theatre. The courtyard is its heart, and two grand staircases are appropriated as amphitheatres and outdoor cinemas in the summer.
Later, Neutelings and I visit the practice’s latest completed project – the Shipping and Transport College on Lloydpier on the river Maas, in Rotterdam harbour. The blue-and-white-checked tower has the practice’s typically robust aesthetic. The shipping college was conceived as a social organisation and formal gesture, and wrapped in a material that has a graphic relationship with the institution’s character. The building’s form was intended to have the scale and toughness of dockside infrastructure. Just as its shape calls to mind periscopes, cranes and lighthouses, with its giant, high-level, cantilevered window facing out towards the North Sea, the taut, checkerboard skin was inspired by stacks of shipping containers that characterise contemporary dockyards.
Neutelings explains: “Our buildings are born naked, so if we make these sculptures, we have to think how should we dress them. Should they have stripes or flowers, and how does that affect them.” These skins are often representational, taking cues from the content of the building and turning themes into wrapping materials.
At their fire station in Breda (1999), for example, the concrete panels that clad the building were imprinted with a pattern taken from an enlarged imprint of a tyre tread. This seamless-looking skin makes the two-storey building look more substantial, and refers to the fire engines inside.
Another example of this approach is the practice’s entry into the competition for a concert hall in Bruges, in 1998, in which Neutelings Riedijk came second to Belgian practice Robbrecht & Daem. The building’s form consists of two hull-like cantilevers hanging from the theatre’s fly tower. The building was wrapped in a pattern of huge flowers to refer to the characteristic evocations of culture and festival from deep in the history of architecture.
Neutelings explains: “We used flowers, because we thought that this volume, which is a very heavy volume, would look better if it had a very loose skin on top. But, also, the vegetable theme is a part of an old theatrical tradition – even theGreeks did it. You have the Ionic, the Doric and the Corinthian style. Corinthian was always for the culture, the Doric and the Ionic for the police and power. As you know, theatres always have [acanthus] leaves in their decoration. Unfortunately we came second. We really wanted to build it, but …”
The shipping college is a very specific institution. Catering for students from the ages of 12 to 21, it teaches every member of the shipping supply chain, from crane operators to logistics managers. It is the premier institution of its kind and has among its alumni anyone from the children of Middle Eastern shipping barons to young Rotterdam dockworkers.
Neutelings Riedijk won the competition in 2001 with a proposal supported by the head of the college. Instead of the conventional layout of a horizontal building, with departments in different areas of the plan, its proposal was to put the school in a 70m-high, 14-storey tower, linked by escalators contained in an orange-lined circulation spine. Even the professors housed on the top floors must pass through the lower floors accommodating younger students to reach their offices. The connections are deliberate, and foster the atmosphere of a “vertical city”, according to Neutelings.
The college is expressed as a single, twisting form with a huge window on the ground floor facing the dock, and one at the top behind which sits a spectacular, crimson-lined lecture theatre overlooking the port. This room occupies the entire 20m cantilever. There is a clear distinction made between the fairly conventional classrooms and the more playful communal areas. These include the canteen, which is lined in canvas, and the cherrywood-lined common room for older students, which has the feel of an officers’ mess. These theatrical moments give the impression, common to many Neutelings Riedijk buildings, of an incredible array of rooms, ripe for different types of occupation. The tower is a little more standard, with a double-height space every other floor that serves as a breakout area for that department. These floors each have semi-outdoors rooms, where students can smoke. Inevitably, every room in the tower has extraordinary views across Rotterdam.
The podium block accommodates two grandiose staircases (“For the college picture,” explains Neutelings) and features a series of rooms remarkable for the technical demands they place on the building. One houses a working reconstruction of a ship’s engine room, where mechanics and engineers can train in real conditions. The room had to be built on a concrete raft with dampers so as not to shake the building to destruction. Other rooms include spherical computer simulators to train crane operators and sophisticated simulators of the bridges of tanker ships. This adds to the Alice-in-Wonderland feel of the building.
It’s a radical reorganisation of an institution that had previously been spread throughout the city, and Neutelings Riedijk has achieved a building that resolves its diverse functions while making a powerful and playful symbol for Rotterdam.
The web of references that can be read into their work is something Neutelings is keen not to stress. He sees the historical and referential dimension of the practice’s work as just one of many themes that drives it. The practice has placed itself outside of any polarised debate about historical reference, and found its own way to express its use of historical types – as evocation rather than quotation.
“The comparison is with Columbus. He had the skill to know how to sail, but also the evocation” Neutelings says, using a favourite term of his that loosely translates as imagination. “Let’s say he didn’t know, but he thought if he sailed to the west he would reach India, which is purely an imaginary concept. We do the same with what a building could be, how it should look. It’s ground that you never touched; you don’t know where you are going. Let’s say you need to know about the wind and the stars in order to cross the ocean, but that’s not the goal in itself. So we don’t want to just recycle history. Our aim is to go to something different with a very simple evocation.”
Neutelings Riedijk is unafrad of seeing intuition as part of the architectural process. Sometimes, the discovery they make is that what is best might already exist. Whether flowers or sailors, tyre tracks or cargo containers, the syntax of their buildings is always accessible and usually beautiful.


