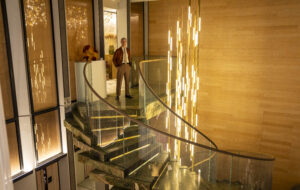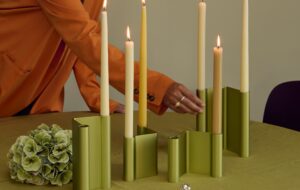


words Kieran Long
David Chipperfield has become a pre-modern architect.
The Museum of Modern Literature at the German Literature Archive in the small town of Marbach am Neckar is a neo-Palladian temple, masquerading as an essay in austere minimalism. It revels in a thinly-concealed eclecticism of which James Stirling (architect of the Neue Staatsgalerie in nearby Stuttgart) would have been proud.
In fact, the pre-modern designation is borrowed from arch-postmodernist Robert Stern, who used it to describe himself while he was a professor at Columbia University in the 1980s. Although the minimalist left side of Chipperfield’s architect brain might be horrified at the comparison, there is much to recommend it. Stern’s buildings are a freak-show of pastiche postmodernism and quasi-contemporary styles. But Stern was a prolific teacher, a critic of the architecture made in his own country and a committedly high-brow figure. This description could easily fit David Chipperfield.
The fascinating references of this building do not come exclusively from Chipperfield’s instincts, but also from Alexander Schwarz, his talented project director at the practice’s Berlin office. David Chipperfield Architects does not often enter competitions, preferring to be commissioned directly by a patron committed to the process of building with the practice. But Marbach is very near Schwarz’s home town of Ludwigsberg – he was the driving force behind the competition win, and managed the subsequent construction project. And it is a credit to him and the Berlin office that they have achieved such quality of construction. Chipperfield explains that his work is starting to adopt different formal characteristics depending on the countries his practice is working in. “Some things in the Berlin office are quite different to those in the London office,” he says. “Clearly we are playing around with architectural languages.”
There is a simple and very clipped material strategy. Local limestone is used for floors, concrete (with the same limestone in the aggregate) for the structure and internal walls, and dark ipé timber for the gallery walls and the mullions of the glass facade on the entrance level. There is also a subtle use of fabric for the fascias of the lockers to help with the acoustics.
The most striking aspect of the building is its austere, temple-like form, sited to make the third side of a large courtyard with the next-door Schiller Museum built in 1903, and the offices of the German Literature Archive, a concrete complex built in the 1970s. Although it looks like a rather small and simple affair when you arrive from this direction, the steeply-sloping site has enabled the building to have a strongly monumental aspect when viewed from the south-west, where two storeys of the facade are visible. This has also allowed the architect to design a multitude of terraces, colonnades, rooms and views that lend the museum the quality of a belvedere.
The building is a strongly orthogonal, minimally detailed concrete structure behind which sits another timber facade enclosing the reception area of the museum. Despite the austerity of the materials, the arrangement is pretty relaxed, dependent for its effect on movement through the site, rather than on presenting a definitive image to the visitor. If you approach from the square to the north-east of the building, your first impression is of a regular, colonnaded rectangle. In fact, there are two large staircases giving the visitor two options.
The first would be to walk down the stairs to the east of the building along the spectacular colonnade and turn 180° into the reception area. The other (more likely) approach is to continue heading west towards the facade of the Schiller Museum, turn south, walk up a few steps to the spectacular terrace before turning east again and entering. The latter is more satisfying, and is clearly intended as the primary entrance, signalled simply by five missing columns at the north-west corner of the building. This gesture is pure rhetoric, though, and the visitor must remain a little longer outside the sanctuary-like enclosure of the colonnade before turning once again, up three more steps (being presented briefly with the view of where you have just come from) and in through the monumentally large timber front door. It’s a fabulous sequence, and is augmented by the strangely large terrace that sits in front of the building. Unless you walk to the edge of this terrace when you arrive, the best views of the landscape (which Chipperfield describes as “historically considered the German Tuscany, even though it’s got power stations all over it”) are preserved until later.
The reception area is a wonderful mix of concrete surfaces, and views across and through the building to the outside again. It is bewilderingly multi-layered and expertly choreographed, filled with moments of confusion about what is inside and outside, and thrillingly intersecting volumes and views. The galleries are all below ground, as there was a need to keep light out to preserve the exhibits, many of which are fragile manuscripts and documents. The exhibits include Kafka’s original manuscript of The Trial and many other priceless relics of German 20th-century literature.
The plan of the lower gallery floors is an asymmetric sequence that is almost Palladian, with different sizes and heights of room connected directly with one another. Every gallery space but one has direct access to a naturally lit room at the perimeter of the building, places where the individual and highly personal experience of the gallery (much of the exhibition design is based around interaction, with every visitor given a tablet PC) gives way to a view of the spectacular landscape of the Neckar Valley. One of these rooms runs along the entire flank of the museum in an enfilade that reveals its scale in a single glance – a rare experience in a building that is buried underground. The other “sun room” is the most spectacular. Accessed off the main exhibition areas, it looks directly across the valley, taking in the same sweeping view as the terrace above it.
The one space that will not have access to a view is the only naturally lit gallery in the building. A stepped section means that the double-height part of the room is lit from the north facade, in a clerestorey arrangement that lends a chapel-like atmosphere. In fact, it will be used for weddings and temporary exhibitions. Apart from this powerfully individual room, the galleries are all strict (some might say retentive) in their aesthetic, consisting of Brazilian ipé walls, limestone floors with concealed flexible servicing, and concrete ceilings lined with concrete beams.
The material strategy works beautifully in the galleries, and seems a direct result of Chipperfield’s extensive experience of museum projects. But because the majority of the exhibits are delicate books and manuscripts, the maximum light level allowed is a gloomy 50 lux. In the main gallery, light will emanate only from the vitrines, and the ipé covered walls justify their expense by remaining beautifully rich, even at low light levels. White render would have turned grey and exposed its own imperfections in such relative darkness.
The only criticism I would have of the building is the irritating skylight along the northern side of the site, lighting the lower lobby and one of the galleries. The effect internally is gorgeous, but the benefit derived from having this filtered light falling into the entrance hall does not seem to outweigh the opportunity missed in connecting the long side of the building more strongly with the space between it, the Schiller Museum and the literature archive. Chipperfield says: “The problem was that this edge was undefined. It was not seen as a square before. In reaction to that, we didn’t mind that the edge was very hard.” To me it feels like an indulgence too far, and from the outside, the louvred box containing these skylights looks almost like an air intake.
Some critics have dwelt on this building’s superficial resemblance to fascist architecture, but the references borrow from more canonical areas of classicism. The museum is influenced by Schinkel (who designed the Altes Museum in Berlin, one of the components of Chipperfield’s Museums Island project that is currently under construction in the city) in its eclectic and urbane neo-classicism; and by the late expressionist German architects that shortly predate Bauhaus modernism – Hans Poelzig and Peter Behrens being foremost among them – who borrowed from Viennese classicism but expressed their buildings in industrial materials. Perhaps, in the terrace, there is even a reference to the California modernism of the Case Study Houses, but looking out over the Riesling vineyards of southern Germany rather than the freeways of LA. The Marbach Museum of Modern Literature is much like Mies van der Rohe’s Neue Nationalgalerie in Berlin, but done by someone whose mastery of light and narrative possibly exceeds the canonical German’s.
It is a marvellous building, full of wit and humanity, with enough of Chipperfield’s zen-like minimalism to satisfy existing fans. But this building takes him into interesting territory, verging, like the most elegant artworks, on pastiche, done with enough commitment to pull off a triumph. There would be no more appropriate winner of the Stirling Prize this year.
















