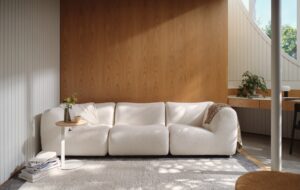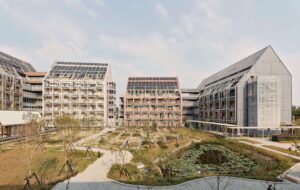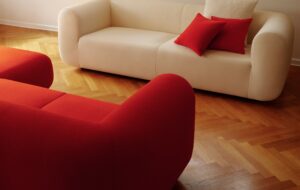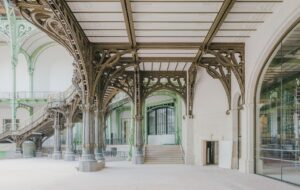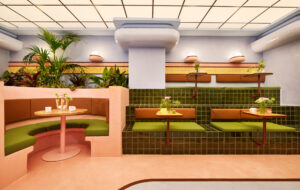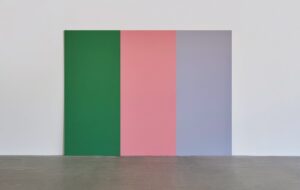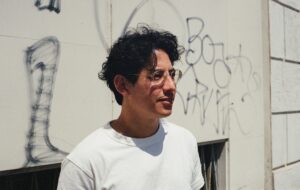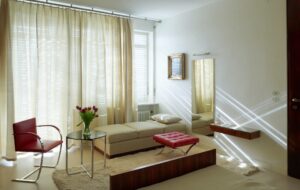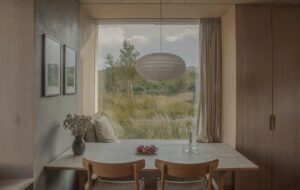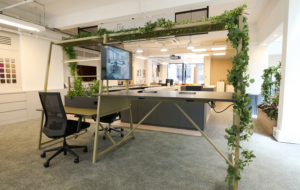


words Kieran Long
Lacaton & Vassal are in a chilly London to open an exhibition but Jean-Philippe Vassal’s thoughts are of the Sahara. “When you are on a beautiful carpet placed directly on the sand, with maybe some beautiful women, drinking some tea and with some very nice music, it’s really luxurious.” Vassal is one half of the French practice whose ideas of luxury and economy are creating a new value system for architecture.
Their time in the desert – they worked as urban planners in Niger in the early 1980s – was a key influence on their work. “I think luxury is not related to materiality, it’s just some incredible situations. And as architects, you have to produce incredible situations.”
Vassal and Anne Lacaton’s exhibition at the Architectural Association shows a practice moving into a new phase of its development. With a major job for an architecture school (currently under construction) in Nantes, Lacaton & Vassal is shedding its image as an idiosyncratic outsider in the French and international architecture scenes, and showing how its ideas of economy and often cheap and basic construction techniques can make as much sense in Europe as in Africa.
Vassal is French, but was born in Casablanca, Morocco, in 1954. Lacaton, who is the quieter of the two, although very articulate, was born in 1955 in Saint-Pardoux in the rural Dordogne region of France. The partners met while studying architecture in Bordeaux in the late 1970s, before Vassal went to Niger to work as a planner and architect. Lacaton visited frequently to work with him before they settled in Bordeaux, working with French architect Jacques Hondelatte before setting up Lacaton & Vassal in 1987.
They have since earned a reputation for being able to do a lot with very little – be that money, materials or space. They have a new way of looking at the idea of luxury, and see the job of the architect as providing the maximum possible enclosure for the available budget rather than using conventionally luxurious trappings of exotic materials or highly-refined details. Luxury, they say, is about providing lots of space for inhabitation – exemplified by their recently completed 12-unit social housing scheme in Mulhouse, where the floor area in each house is more than double the average for social housing in France.
In the lecture they gave to open their exhibition, Vassal said that “air and flowers” were the two most important things in their work. Lacaton added that 90% of what you need to make a building is already present on the site. In Africa they learned from people’s resourcefulness and how existing materials are endlessly used, reused and hybridised with very little waste. “It is really incredible to see how African people can use a lot of different materials, the materials they have around themselves,” says Vassal. “They can find the simplest way to make the minimum essential things fit for a purpose.”
The practice’s first projects were houses, such as Maison Latapie (1993), on which their rather unique design approach was honed. This family house is in the inner suburbs of Bordeaux, and is a simple rectilinear volume on a square site. The structure is steel, clad on the street facade with an opaque concrete skin and on the garden side with a transparent PVC greenhouse. Greenhouses have since become something of a trademark for the practice. The partners say that they didn’t make drawings at all during design development, but discussed the project endlessly between themselves, their collaborators and their clients until the project was clear in their minds. (“We never made a drawing of what the facade would look like,” Vassal says of Maison Latapie.) This was a methodology learned from their mentor, Jacques Hondelatte, who died in February 2002.
“There was no drawing,” says Vassal of their days working with Hondelatte. “It was like a miracle when the project appeared. He said that the project is most beautiful when it is in your head.” But the idea that a project can be made without drawing also fits with the extreme economies that dictated architectural practice in Niger. Vassal says: “Because we were in the desert and had no pencils, no sheets of paper, and we had to draw directly on the site the future locations [of buildings].”
Their big break was the Palais de Tokyo contemporary art gallery in Paris, completed in 2001. The project, a bare bones reclamation of a semi-derelict art deco building near the Seine, was shortlisted for the Mies van der Rohe prize in 2003 and has been immensely influential as perhaps the most extreme of found-space galleries. When they won the competition, Lacaton & Vassal moved their office to Paris from Bordeaux, and took up residence in the derelict building, working there for the entire construction process. Their design method and an extreme lack of funds resulted in a simple project, adding a new roof and screed floor, a couple of new entrances and some other measures that simply keep out the rain and allow people to inhabit the building. It is a hangar for the production and display of art. With its chipped columns, concrete floors and crumbling staircase, it had a rawness that was a radical challenge to the institutionalised and atrophying Parisian contemporary art scene. The architects’ new interventions were limited to removable, often prefabricated elements, such as a caravan for a ticket office and chain-link fencing for the walls of the bookshop.
However, a certain backlash has since begun about that building – the original idea of having artists working in the space as well as exhibiting there seems to have been shortlived, and the very visible sponsorship of companies like Vitra has compromised the outlaw feel of the first few shows. Critic Andreas Ruby, who has written extensively about their work, says that their ideas of economy are a threat to the French architectural establishment, and they are thus seen as outsiders. “There is a clear line of criticism in France. French architects find Lacaton and Vassal’s position problematic as it gives politicians reasons to cut budgets. If, as they are doing in Nantes architecture school, you can give twice the space for the same budget, why not cut the budget in half? This is the big fear. But on a more subconscious level, their aesthetic of roughness is not like the typical French elegance of Perrault or Nouvel.”
Lacaton & Vassal argue that their work is not about saving money but spending it. Vassal says: “The question of the money is not to work with less money, [it] is to do the maximum with the money you have. If you have a lot of money you can do more and more.”
Although many of their early projects did involve very cheap materials such as corrugated plastic cladding, their more recent projects have developed their notion of economy into new territories. Their competition entry for a five-star hotel in Lugano in Switzerland was certainly a luxurious building, but attempted to rethink the idea of a hotel, using the budget to give every room a view of the lake, and the atrium as a place to distribute common facilities, from swimming pools and squash courts to botanical gardens.
They also say they have a new interest in decoration in their buildings. Their project for the café at the Architekturzentrum in Vienna is the simplest of interventions. Rather than making new enclosures or identifiably architectural elements, they merely covered the ceiling with handmade blue tiles from Istanbul, suggesting a zone to be occupied rather than defining one. Vassal adds: “In a student building in Grenoble, we just added tropical flowers to the facade.”
Lacaton and Vassal are minimalists in the sense that they bring as little as possible to an existing site condition to transform it. Where they do not find much of a context, they talk about creating a new one, such as the generous concrete floor slabs and terrace of Nantes architecture school – large, enclosed areas that are not defined as “workshop”, “studio” or “office”, but are left open to whatever uses suit the staff and students at a given time. This project (currently under construction) provides double the floor area called for in the brief without extending the budget. This audacious approach has resulted in a warehouse-like building with three huge floorplates and a linking ramp. Only after establishing this infrastructure did they start to think about the specific spaces needed for an architecture school. From the images, the building’s aesthetic looks rather conservative but the idea is radical. Instead of the highly-tuned spaces of a Zaha Hadid or Frank Gehry, Nantes will be all about how its users choose to make use of the spaces. It will have a unique level of redundancy built into it, and it will be up to the staff and students to establish how to occupy the huge roof terrace and the expansive corridors. It promises to be one of the most exciting places to learn architecture in the world.
Lacaton and Vassal are not about making cheap buildings, they are trying to sever the link between the budget and the minimum square metres of area required for the programme of the building. Why shouldn’t we build spaces that have no particular use, and allow them to be appropriated? Lacaton and Vassal are showing the way to a future where, as Vassal says, we are not constrained by minimums or by the conventional economics of construction. “I think it’s really important to imagine a palace for everybody,” he says, when talking of his strategy for housing, although it could be a statement on many of their works.
But these “palaces” are luxurious in size rather than in their formal or monumental qualities. With a flourish, Vassal ends the interview by saying: “The question of monumentality for me is no longer important, and you can replace this by other things which are generosity and poetry, and to make something where people can have some emotions,” and he and Lacaton walk out into the cold of Bedford Square.

