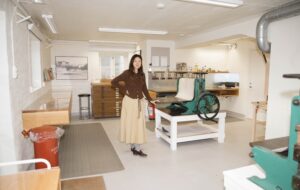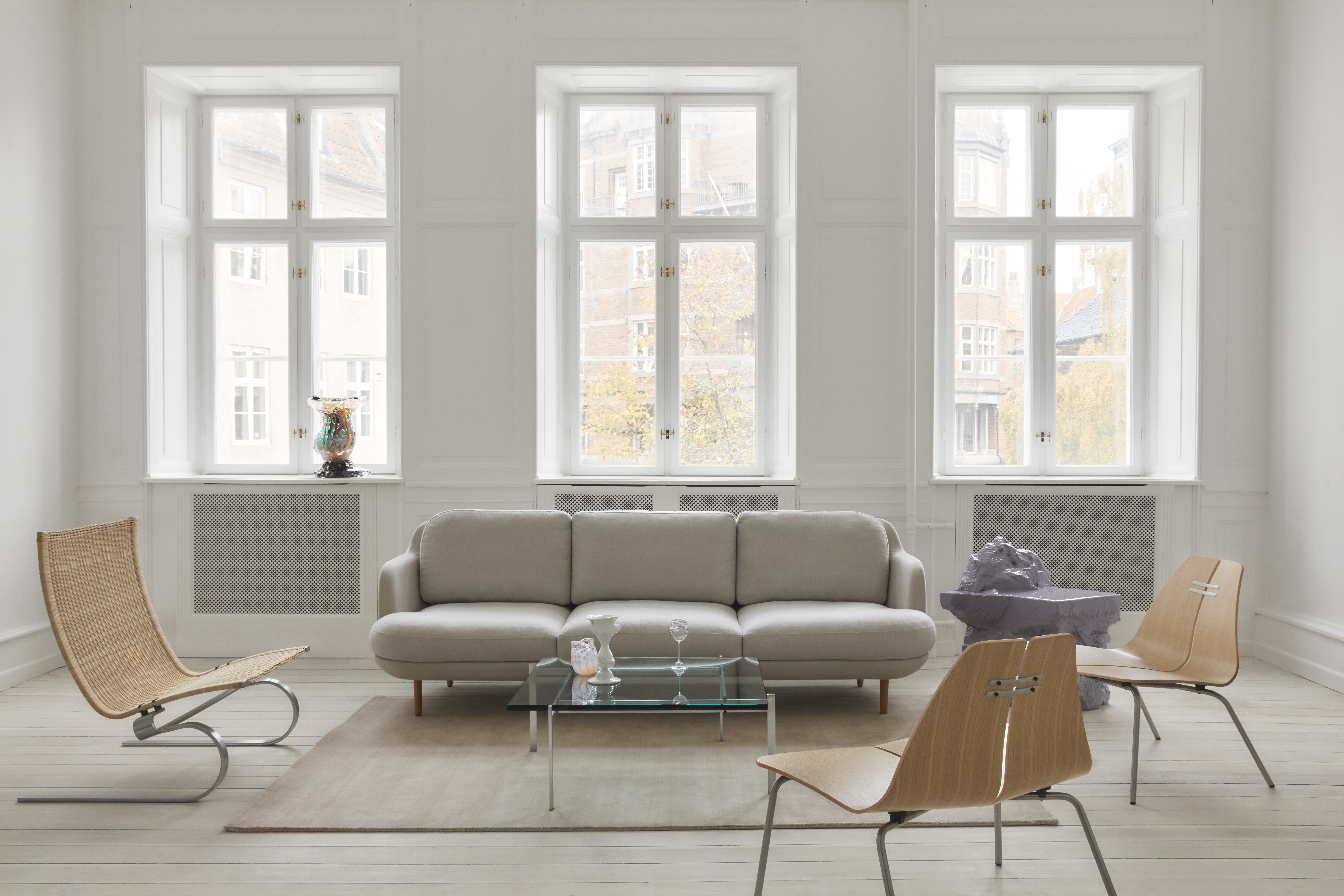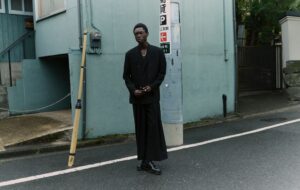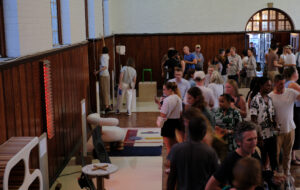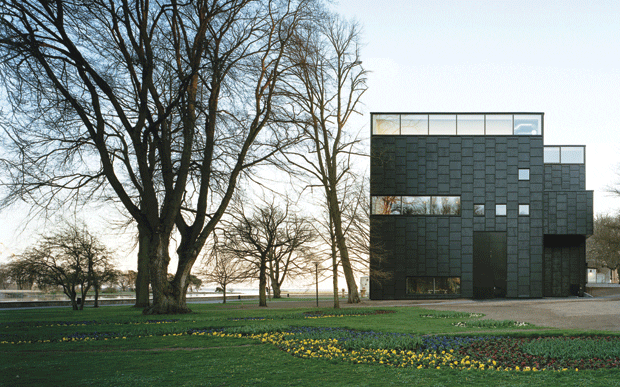
Kalmer Konstmuseum, Kalmar, Sweden
By Tham and Videgard Hansson Arkiteketer
words Edwin Heathcote
photography Ake E:Son Linsman
From Copenhagen to Kalmar is a long and fiercely flat journey. From the endless blue water on either side of the Oresund Bridge, which takes you over to the low industrial edge-lands of Malmö in Sweden, through hours of steamrolled pasture and dinky villages – Höör (my favourite), Växjö, Hässleholm (sounds like my place) through to the logging town of Älmhult, this is flatsville. The logs lie scattered like matchsticks across the landscape and end up stacked in bundles on spiky flatbed wagons. The architecture too hugs the ground for dear life; buildings with vertigo. The crinkly tin industrial sheds, the long, low agricultural structures, the drab railway stations – a relentless horizontality.
And then something happens. As the train approaches Kalmar, an old, once great Baltic port, the long lines of architecture begin to break up. The underline becomes an underscore as little freestanding houses emerge. They are exquisite, like antique dolls houses, the kind of archetypes the builders of New England must have had in mind three centuries ago. Closer into the town centre, as the train begins to slow, the toy houses give way to long neoclassical blocks, their language somewhere between Prussia and St Petersburg. Grey rustication replaces timber boarding, but the horizontality remains as the town becomes denser. Finally, as the train slows into the station, there, sticking up out of a park and above the trees, something goes vertical.
It’s quite a shock. Amid the prim pastels and only just off-white of the unrolling landscape, a big black tower pokes its head above the parapet. This is the Kalmar Konstmuseum. When the director, Klas Börjesson, tells me it was quite a fight to get it accepted, I believe him. The trouble, he tells me, was “its blockness, its blackness”. I like blockness –good word, and very appropriate.
Kalmar is a medieval city that was once an important port with a big castle, a stopover en route to Stockholm. It has a big and impressively fairytale castle seated at its edge and a port that once serviced a thriving industrial centre. The industry has gone, match making (the making of matches, that is), machine manufacture and finally a Volvo plant have all disappeared. The old city was moved in the 17th century and in its place now is a park bordered by more of those delightful dolls houses, some of which are extraordinary essays in classical composition. One looks straight out of Schinkel, another something that Léon Krier just must have seen, and then mistranslated into something nasty.
Beyond the park is the castle, seated on an impossibly romantic island. And in the middle of the park is the new museum. Its architects are Tham & Videgård Hansson, a young Stockholm practice that won the commission in competition. If ever there was a site for a long, low, white and puritan gallery of thoroughbred Scandinavian stock, this would have been it. But, Börjesson tells me, this is a very popular park and the architects’ proposal for a vertical gallery with a small footprint made a lot of sense.
Very roughly, the building is a black plywood-clad cube with chunks taken out of it. It is an extremely striking design that sits surprisingly comfortably in its setting. The building has to compete with a castle, a twee landscape of dolly houses, the industrial infrastructure of a big port and its attendant grain elevators, and a station building. But most importantly it also had to deal with a restaurant building beside it designed in 1939 by Sven-Ivar Lind, now regarded as one of Scandinavia’s architectural greats. Lind was born in 1902, the same year as Arne Jacobsen, and worked in the office of Erik Gunnar Asplund. He designed the Swedish Pavilion at the Paris Expo of 1937 in a gentle neoclassical style reminiscent of Asplund, but the world had moved onto a harsher modernism and his design was slated. His career in tatters, he accepted a commission to build a small restaurant pavilion in the park in the Kalmar boondocks.
It’s a really odd little building. On one side its low, whitewashed walls are relieved by wrought iron curlicues on the window gratings and a resolutely domestic scale. On the other side though, looking out towards the sea, it’s a different story entirely. A vaulted roof suggesting an arcade makes for an airy, delightful loggia, and white concrete interspersed with folding timber doors combine to create a flexible, elegant structure that feels open and outdoorsy. It exudes a kind of lighthearted modernist optimism and a delicate late modern aesthetic that was most fully realised in the Festival of Britain structures around London’s South Bank and, ultimately, in the Festival Hall. It is way ahead of its time (or perhaps Britain was just particularly backwards) and it reveals the debt we owe, over here, to Scandinavian modernism.
The new gallery makes no concessions at all to Lind’s building. None. Black to Lind’s white, vertical to Lind’s horizontal, solid to Lind’s permeable. It is brave, intelligent and intriguing.
The building is entered through a glass lobby that links the old and the new. The ground floor is given over to education space and workshops and the stairwell via which you reach the gallery spaces is a sculptural folding of concrete, simple and bold, constantly moving up towards the top-light. Each floor is entered off a lobby, as black and dense as the outside, and each gallery has a distinct character. The first floor, a kunsthal-type space for temporary exhibitions, was described to me by the architects as a white box with one wall taken out. Which, of course, isn’t a box any more. A concrete beam ceiling spans the long way across the space, while that missing wall, a huge plane of glass, gives onto the landscape and the water, and it can be blocked off if required for a show. It resembles one of those Japanese wedding chapels, all Zen pantheism and concrete, and is an extremely good space. When I was there it was sparsely populated by an orange and red glass pavilion intended to accommodate smokers within the building.
The next floor up is a library, inhabited by hardcore shelves of OSB (Oriented Strand Board, the new ply) and offices. As you climb the stairs, closer to the light, the final gallery housing the museum’s collection of Swedish art is a surprise. A deep-section, sawtooth roof sucks the cool northern light down into the space. Craftily concealed behind the flat elevations, the roof and the light come as a pleasing jolt. The walls are finished in greyish concrete up to a datum, a functioning picture rail, and above that all is white, enhancing the effect of the light from above. This is a very fine gallery, with that slightly harsh light perfectly suited to the Swedish artworks that take such delight in the northern landscape.
Börjesson made an interesting point – Sweden is a country of intense social democracy and equality. The result, he believes, has been an architecture of not standing out, of efficiency and not calling attention to itself or looking arrogant. The upside of course is that they have avoided the iconic; the downside is that they have largely avoided architecture. The Konstmuseum, viewed in isolation, looks striking. Viewed in place, it can almost disappear into the trees, yet provides a sublime set of art spaces.
In formal terms it is hard to avoid a comparison here with David Adjaye’s work. The blackness, the blockness, the sawtooth roof of Rivington Place, the plywood panels, the OSB, even the cut-away chunks of the Denver Art Museum and its dark elevations broken up into easily manageable bits. That has all now become part of everyday commercial architectural language; nevertheless there is a definite, if gentle, family likeness.
I also couldn’t help but be intrigued by the contrast with the building I saw the following day. I took the train all the way back to Copenhagen and on into deepest Denmark to see Tony Fretton’s Fuglsang Kunstmuseum. Responding to a setting of vernacular farm buildings, a pleasingly overblown manor house and another one of those astonishingly flat and green landscapes (albeit entirely rural here), Fretton’s response was the exact opposite of Tham & Videgård Hansson. A long, low-slung slab of pure modernist whiteness, it too is an extremely good gallery, more conventional perhaps, more classical, but also more flexible. Fretton’s references to context are mostly on the inside – ceilings and floors echoing the plasterwork and parquet of the manor house for instance. It is almost the inverse of Kalmar’s tall black block, yet both make very fine galleries.
New galleries often pop up as a kind of place-making gesture. Kalmar is already a highly distinctive place. Its eccentric castle, priapic cathedral and town square, the Stortorget, exquisitely remodelled by Caruso St John, its port and grid of wonderfully walkable streets make for a rooted and defined genius loci. The architects have done something deceptively clever. They have built a big, black tower in the middle of the city and it looks entirely comfortable. It is not an icon, it is firmly in a rather self-effacing and decent Scandinavian tradition. Just blacker. I also like that in a town once dominated by a match factory it looks suspiciously like a burnt-out, charred shell. A pre-emptive strike.
top image The museum sits in the middle of a park within the city of Kalmar
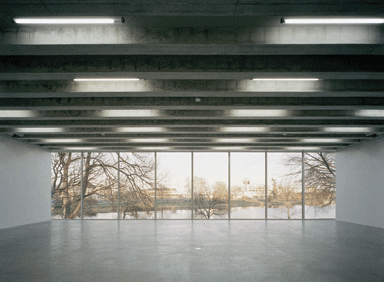
The museum sits in the middle of a park within the city of Kalmar
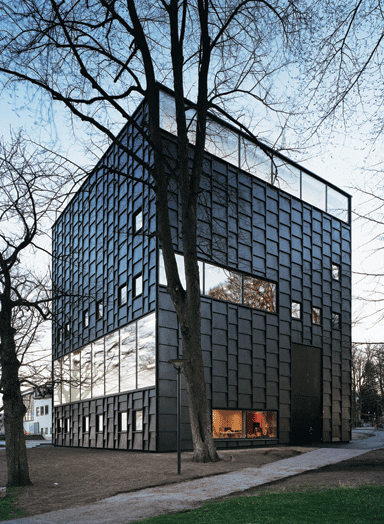
The façade, made up of black plywood panels, is in direct contrast to Sven –Ivar Lind’s neighbouring whitewashed restaurant pavilion
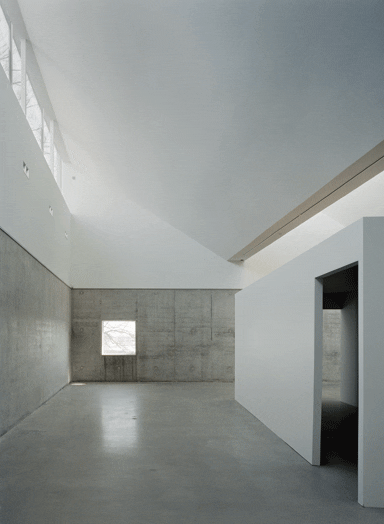
The top floor, housing the museum’s collection of Swedish work
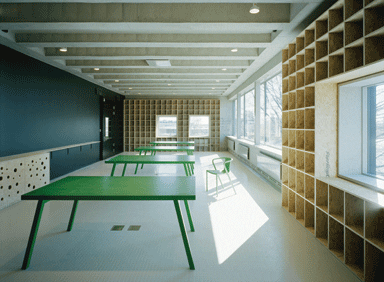
The library with OSB shelving
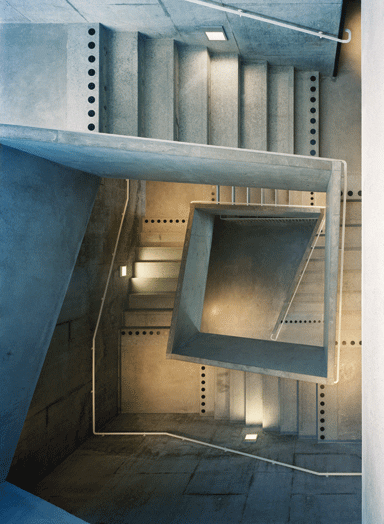
The folding concrete stairwell
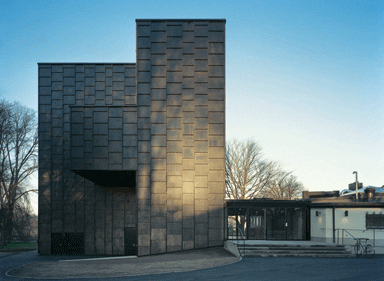
a glass lobby links the museum to Sven-Ivar Lind’s 1939 restaurant pavilion
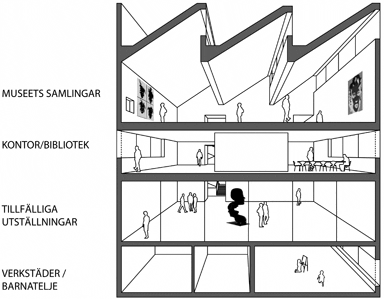
Section of the museum showing (from top to bottom):
Museum collection
Offices and Library
Temporary exhibition space
Education space and workshops



