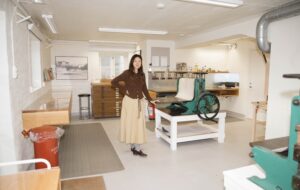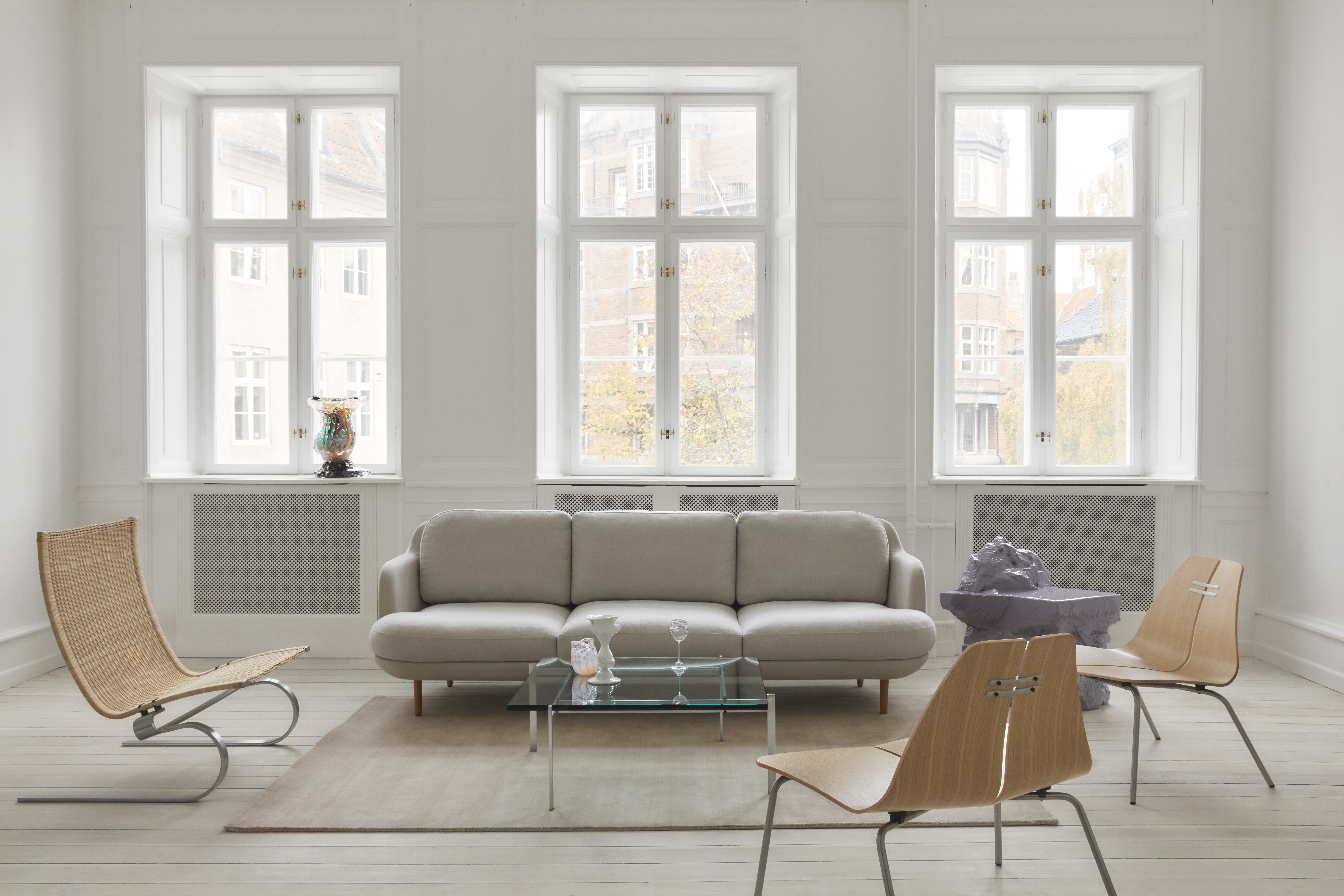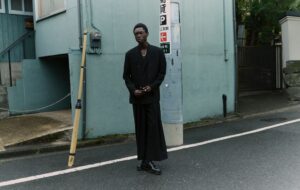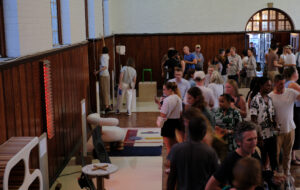


words Kieran Long
Barkow Leibinger has always made architecture generated by physical context and forged in the cultural milieu of Berlin. But the American-German duo’s latest building, an isolated office block in South Korea, has taken it out of its comfort zone.
The husband and wife team is a compelling partnership. Many designers and architects have gravitated to the culturally fertile German capital, but Barkow Leibinger is one of the only firms really developing its work out of the cross-disciplinary exchange happening in the city. The practice’s influences are the wellspring of engineering expertise in Germany and the wide variety of cultural figures resident in Berlin.
But the flashy facade of Barkow Leibinger’s building in Seoul is causing the practice some problems. “It’s very difficult because form in our work is always very context orientated – except for this one,” says Leibinger of the firm’s office building in the new Digital Media City district of the South Korean capital. The diminutive and fiercely funny Leibinger’s interview style is ten-to-the-dozen, contrasting with Barkow’s earnest Kansas drawl. “This is pure image. It won’t matter if you get within a thousand miles of this thing,” adds the tall American, smiling.
In the couple’s apartment in Charlottenburg, Barkow proudly showed me a new Olafur Eliasson artwork hanging from the ceiling of the entrance hall. Eliasson (best known in the UK for The Weather Project at London’s Tate Modern in 2003), along with other Berlin-based artists such as Tacita Dean and Thomas Demand, is a good friend of the couple, and was one of the formative influences on this latest work. The pair does not call the faceted glass building a collaboration, but it is clear that it has a close relationship with some of Eliasson’s work from the late 1990s.
“There was a kind of back and forth between us,” Barkow explains. “I showed him a facade we were working on in Hamburg maybe four years ago, and then he came back with the Quasi Bricks [Eliasson’s 2003 project for the Venice Art Biennale], and we came back with this. So then I said, ‘Okay, we have this idea of this complex surface, what do you think of it?’ He would say, ‘Try this, try to disguise the scale of the building, or try to disguise the floorlines, or use asymmetry in this way.’”
“I think typically our projects have been generated through these amazingly saturated historical situations,” continues Barkow. “But in Korea it was: ‘What? Where do you start?’ It’s the most self-referential project we’ve had.”
The building is in a new office development on a tabula rasa site. Barkow describes the masterplan as “pretty vague”, delineating rectilinear city blocks and not much more, and the context – some high-density housing towers in an international corporate style – is under construction. Barkow Leibinger had to find a way of responding to a place that has very little character, in a country it knew little of. The result is a very complex object clad in mirrored glass (“three times more complex than Foster’s Hearst Tower,” says Barkow), in a repetitive facade module that is rotated in places to add further variation. The orientation of the glass panels means that different facets appear as transparent or mirrored at different times of the day.
This phenomenal responsiveness is reminiscent of the spectacular optical effects of Eliasson’s artworks. But the building is also a retort to the attitude of architects exporting a singular, individual style to various foreign contexts (as might Libeskind and Gehry). “Let’s say someone would come and say build me a skyscraper in Singapore. I don’t think it would look like this,” says Leibinger. It is as if rather than resort to a highly authored approach, Barkow Leibinger takes the opportunity to experiment with technology to achieve sensory effects. They are exporting intricacy and craft, not style.
Barkow mentions precedents from late modernism, such as the John Hancock building in New York, a building that is monumental and at the same time tries to disappear, the imperfections in the planar glass facade making the object ambiguous. Barkow says of the more complex facade of the Seoul building: “Sometimes it’s camouflaged, and sometimes it’s very apparent, according to the 24-hour cycle of light and traffic. We knew we had a banal context, and we wanted the building to react very strongly and very physically to what was around it.”
Barkow and Leibinger met in 1989 while at Harvard University, part of a golden generation including Farshid Moussavi and Alejandro Zaera-Polo of Foreign Office Architects, Brett Steele (now chair of the Architectural Association in London) and Mohsen Mostafavi (Steele’s predecessor at the AA). This network remains important to the practice, forming a discursive context that both partners feel is lacking from the Berlin scene. “The discourse between the students is still happening and we’re in touch with a lot of those people. It’s like a community that continues all over the world,” says Leibinger.
The two only crossed over for one term, and their educational experiences were quite different, with Leibinger studying under the rigorous Swiss practice Diener & Diener, and Barkow with Rafael Moneo, Thom Mayne and Raimund Abraham. “I think Moneo set the tone there, and he really ran it [the Graduate School of Design] like a Jesuit priest. You were expected to learn by doubting what your abilities were, and I think there was this straining for something unique. There was a shift from theory to practice, an absolute interest in and orientation to tectonic physicality – how things are made became very important.”
With this in mind, the pair headed to Rome in 1992, before moving to Berlin after a year, hoping to benefit from the huge pace of reconstruction following reunification. But the reality was quite different. Leibinger says: “It was slow, but I love the way it started, because we really tried to get anything. We were renovating a heating plant in the east, and old plate buildings [communist-era housing]. They were nothing to publish, but these were projects we got on our own. It was very clear after a short time that it was almost too late to start an office in Berlin, because a lot of things had already been decided.”
After realising that it was never going to fit into the historicist mainstream that was advocated by Berlin’s city fathers, Barkow Leibinger’s work was forced to the edges of the city. “There was no claim at that point for the periphery,” says Barkow. The pair’s first major commission was to plan six kindergartens for the new suburb of Berlin-Buchholz. Two of these were completed to Barkow Leibinger’s design (in 1997 and 1998). “Then we won the Biosphere,” says Leibinger, “which was probably the biggest breakthrough.” The Biosphere is a large, glassy hangar on a former military site near the Berlin suburb of Potsdam, built for a large horticultural show in 2001.
But the work for which Barkow Leibinger is best known is a series of buildings for the German machine-tool manufacturer Trumpf, started in the late 1990s and consisting of a dozen or so projects in Germany, Switzerland and the US. Trumpf has a tradition of patronage in the arts, but in this case the connection is even more direct – Leibinger is the daughter of the president of the company. She is adamant that any criticism the pair received for the relationship was unfounded. “Lots of those buildings got prizes. Now we’re getting work because of them.”
The series of factory buildings has provided a rare opportunity for the practice to concentrate hard on a single typology. Working with a high-tech industry has also led to experiments with leading-edge construction techniques and work with some of Europe’s greatest structural engineers. Barkow says: “There are aspects of ecology, of structural engineering and experimenting with a whole array of very interesting engineers – Juerg Conzett, Schlaich Bergermann, Werner Sobek.”
Perhaps the two most sophisticated projects for Trumpf are now under construction at its main site in Ditzingen in southern Germany. The first to be completed will be a new gatehouse for the complex, which includes a scarcely probable cantilever of 20m, engineered by Sobek. The building is one of the first in the world, says Barkow, to be completely generated by laser-cutting techniques. “The gatehouse will be, in a revisited Prouvé way, the first laser-cutting driven project, not as ornament, but as a complete structural piece of architecture, and that’s quite unique. You start to look around and you find we are the only ones doing this,” he says.
But alongside the successes, a member of the pair’s cherished Harvard network caused probably its greatest disappointment early in 2006, when Mohsen Mostafavi, the newly-appointed head of Cornell University College of Architecture, pulled the plug on the practice’s design for the new architecture school, handing it over to Rem Koolhaas’ practice OMA. “That was a hit,” says Barkow. “I mean totally, totally,” adds Leibinger. “The only thing is that we have had so many people supporting us, which was great. People in the architecture world really couldn’t believe what Mohsen did.” This disappointment, coupled with an ongoing frustration at near misses in competitions, has led the partners to further engage with internal research as a means of investigating ideas. Barkow Leibinger’s passion for the potential of laser-cutting, for example, has seen the practice invest in machines of its own that can produce sophisticated prototypes.
There is a sense of sureness and calm about Barkow Leibinger’s approach, emerging as it does from several highly specific and sophisticated collaborations. It is one of the few practices interrogating the technological processes of architecture. Barkow says: “I would say, going back to Moneo, that architecture is a physical and material act or endeavour and that’s actually where you begin. You don’t begin it with social studies or statistics or information, but actually through its making.”
















