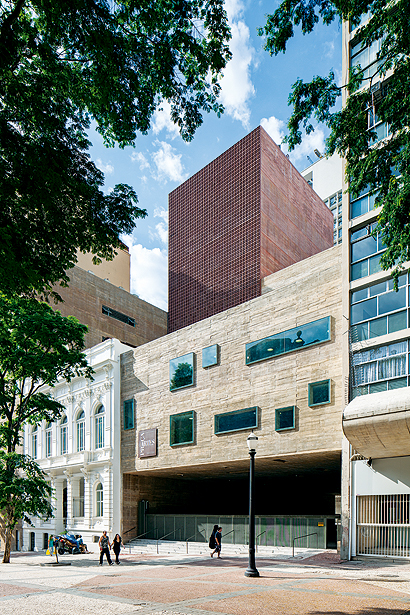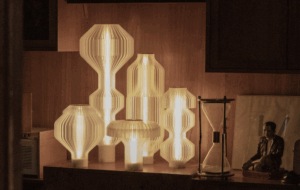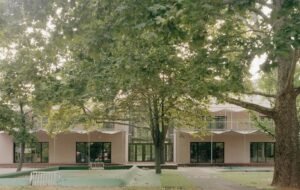|
Over the past 50 years, São Paulo’s architects have developed a distinctive concrete modernism that is at once monumental and intimate – solid as a fortress, but inviting everybody in. Among the city’s endless skyscrapers, it has resulted in some of the liveliest public spaces on Earth. São Paulo seems to model itself on New York more than on any other city. It is a city of skyscrapers in which the corporate rubs up against the hip; a showcase of a moment in modernism when Madison Avenue laid the rules for cool. Its broad avenues echo Midtown Manhattan, with their parades of glass and steel towers, while its hipper streets revel in the collision of up-to-the-minute boutiques, graffiti walls and repurposed industrial interiors. But New York is a pipsqueak compared with São Paulo. Eight million? São Paulo’s wider metropolitan area has nearly triple that. Density? São Paulo’s skyscrapers aren’t limited to its centre – there’s no Manhattan here. Instead, they spread out as far as the eye can see. The skyline is relentlessly high-rise, but its density is different. Precisely because of that endless skyscraper sprawl, the city is almost impossible to negotiate. Clogged with traffic, freeways through its centre, minimal public transport and impossible distances between any two points of interest, apart from a few small enclaves (and the super-dense favelas), this is not a city for pedestrians. The reliance on public transport necessitated by the scale of the city was brought into the sharpest possible focus when the city raised its bus fares, sparking days of fierce riots – exacerbated by a feeling that money that should have been spent on infrastructure was instead paying for the looming World Cup across the country and the Olympics in Rio de Janeiro. So São Paulo is a paradox – dense in parts, as sprawling as Los Angeles in others, a city designed for the car, with sagging infrastructure, yet one that has some of the liveliest and most heavily used public spaces anywhere in the world. Perhaps precisely because of this contrast between density and navigability, the city has grown a specific typology of cultural complex, which brings with it its own public space and intensifies urbanity at a particular node. What is particularly interesting is the continuity in the city’s architecture – a tradition that has developed over the past six decades with an intriguing consistency of language and use. When Paulo Mendes da Rocha was awarded the Pritzker Prize in 2006, the world was a little surprised. Here was an architect working almost exclusively in São Paulo carving out a very specific oeuvre between brutalism and tropicália. His 1988 Brazilian Museum of Sculpture remains as brutal as brutalism ever got. It is a chunky bunker of a museum, part sunken into a weedy, neglected park, graffitied and inhabited as much by skateboarders as museum-goers. It is a fearlessly fearsome kind of building, defined by its landscape and the massive concrete beam that is almost the entire parti. It is also a beam, allied with a curving canopy, that defines Mendes da Rocha’s very public, if slightly strange Patriarch Plaza, right in the centre of the city’s downtown area. The white-painted steel of the structure makes it an odd kind of place, a genuinely public piazza inhabited largely by the homeless. Although it is in a very different kind of public space – a green university campus outside the city centre – the building that arguably does most to define this Paulista trend towards the melding of public and interior space is the University São Paulo’s Faculty of Architecture and Urban Planning. The building was designed in 1969 by João Batista Vilanova Artigas, the father of the Paulista school. It is the most extraordinary place. Supported on slender, tapering, faceted columns, it sits in the landscape like a cruise ship, a resolutely horizontal structure. A massive overhang acts as a canopy, but there is no wall below. Instead, the building is completely open to its surroundings. Inside, a sculptural composition of ramps, landings and mezzanines activate a huge central atrium, the kind of public plaza that architects often talk about but rarely achieve. A smattering of graffiti and flyposters keeps it from appearing too precious, and the architect’s original model sits on the landing, a part of the everyday bustle.
The Praça das Artes by Brasil Arquitetura, completed in 2012 (image: Leonardo Finotti) The best known of the Paulista architects, however, is undoubtedly Lina Bo Bardi, who, despite having died in 1992, is having a bit of a moment. The Italian émigré’s beautiful 1951 house, the Casa de Vidro, on the forested hillsides in São Paulo’s (now wealthy) Morumbi district, is about to open to the public. The Observer’s architecture critic Rowan Moore made Bo Bardi the pivot of his recent book Why We Build, and architects are constantly and increasingly referring to her work as an inspiration. It is not difficult to see why. Her best buildings create an extraordinary public realm around them, a very different concept of civic space to that of Oscar Niemeyer, who was building Brasília at about the same time as Bo Bardi was working on her most impressive structures. Bo Bardi’s best known building is the 1968 Museu de Arte de São Paulo, an astonishing block hitched up above a plaza and suspended from the underside of a pair of massive, red-painted concrete arches. It is as diagrammatic as a big building can be – a simply conceived gesture that creates a canopy from a building and embeds the sculptures in a huge underground gallery below. The filling in the sandwich between painting above and sculpture underneath is the crowd. It is as 1968 as it is possible to be, an almost situationist reading of the city as a space in which citizens are allowed to wander and use the plaza however they want. Some days it is inhabited by a market, others by picnics or protests, but it is always remarkable. The interior has been rather ruined by a dim reconfiguration, which stripped out the glass stands that allowed the paintings to be viewed as a three-dimensional landscape. At least on the ground, though, this remains the most resolutely public of buildings. Even more impressive is Bo Bardi’s SESC Pompéia, a remodelling of an industrial complex as a cultural and community centre. It would be obvious to compare this 1970s-designed building to London’s Tate Modern, but that doesn’t quite capture its flavour. The Tate is brilliant in its way, but its vast Turbine Hall is intimidating, a space designed to awe. Bo Bardi’s intent was more to draw in, seduce and ensure citizens stay to sample the theatre, the pool, basketball court, cafes, even a hyper-urban sun-deck situated beside the over-scaled, brutalist concrete core. Its slightly chaotic feel gives the SESC Pompéia the air of an adult playground, a place in which not everything feels mapped out, with the flexibility for users to create their own areas and enclaves. It’s difficult to emphasise how unusual it must have been in the 70s to build around the scruffy but epic remnants of industry in the heart of a city rather than tear it down and start again. Yet that is what was done here and the result is seductive: a new place that feels enmeshed in the urban fabric, yet architecturally adventurous and freewheeling; a comfortable place to be, in a way in which most modern architecture, despite its rhetoric, is not. Two of the architects who worked on this building in Bo Bardi’s small practice have gone on to create their own, intriguing version of this Paulista typology. The Praça das Artes is a massive and ambitious intervention into the city’s degraded historic centre – where it is evident that, if São Paulo looked to New York for architectural inspiration, it also adopted its worst excesses of urban blight. São Paulo’s centre, known to many as Cracolândia (Crackland), is mid-70s Manhattan, a graffitied, hollowed-out business core populated by the homeless and drug-addled. Brasil Arquitetura, founded by Bo Bardi alumni Francisco Fanucci and Marcelo Carvalho Ferraz, designed the music complex on an irregular site so its constituent parts filled a series of gaps, bonding a disparate area with an array of solid, concrete forms that refer to the language of the 1960s modernism that surrounds them. It is a complicated scheme and its scale is, at moments, breathtaking. A sheer celebration of concrete construction, each element is formed in mass-poured concrete and defined by slight variations in colour from muddy earth to pinkish, fleshy clay. In places, the building nuzzles up to its neighbours, seemingly holding their more fragile corporate modernism up like a bookend; in others, its towers rise high above the surroundings, medievally solid as those in San Gimignano. The subtle variations in the colour and texture of the concrete give the vague impression that this is not one, single mega-structure, but an accretion of individual buildings, similar but never quite alike.
The SESC Pompéia by Bo Bardi, 1977-86 (image: Pedro Kok) The new buildings skilfully absorb a number of existing buildings on the site, including a 19th-century facade that is left looking almost hopelessly (if rather exquisitely) delicate and lacy. Rather surprisingly, given the mass of the complex, it is quite easy to miss. Its bulk is buried in the depth of the urban block – it is only a bird’s-eye view or plan that gives you an idea of the true scale and complexity of the structure. This is not a building that imposes itself on the city but, rather, one that insinuates itself into its fabric. Most distinctive of all, however, is the way it invites you in, with the solid structure lifted above the public realm, revealing its striated concrete soffits, punctuated by the same random, painterly composition of openings as the vertical surfaces (though here the recesses contain lights rather than windows). It is a concrete landscape in three dimensions, observable from every conceivable angle from worm’s to bird’s eye. The structure envelops you, like a city wrapping itself around your frame. It cools and calms, stripping the heat and the noise out of the urban air. Even the reception desk is concrete, growing from the floor plane, as it should, under cover but outdoors. Like all the best Paulista buildings, this is a structure that is reluctant to delineate between interior and exterior, between piazza and atrium, street, surface and courtyard. There is a recognisable typology running from Mendes da Rocha through Bo Bardi and Artigas right up to Brasil Arquitectura, a uniquely Paulista approach that takes an apparently robust and monumental view of public space yet somehow manages to create places that are adaptable, usable, shady and resolutely popular. Together, these buildings, and many others similar in intent and language, create a coherent idea of how public space can animate a city – but that activity is something that is left to the citizens, not dictated. How these spaces are used is left fluid, rich with possibilities, but with few suggestions. This is not necessarily an architecture for everywhere. Northern Europe and North America have struggled with concrete at the scale used in São Paulo and, although there are signs that brutalism is finally becoming accepted and even respected (witness the furore over the proposed demolition of Preston Bus Station or the eviction of the skateboarders under London’s Southbank Centre), architects have struggled with this kind of integration of monumental concrete and flexible public space. There is nothing precious about this architecture – in fact, quite the opposite, it is its very mass and an almost geographical robustness that keeps it from dictating use and makes it feel available and open, more like a natural landscape than a top-down imposition. |
Words Edwin Heathcote |
|
|



















