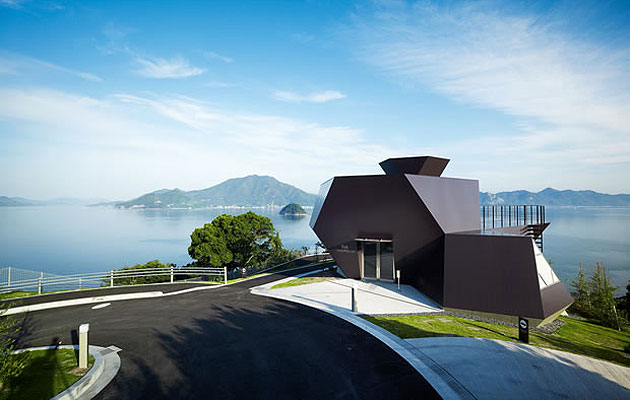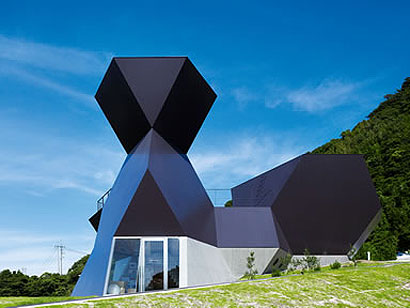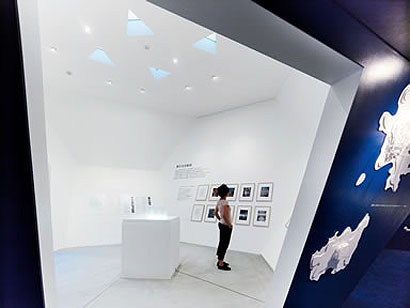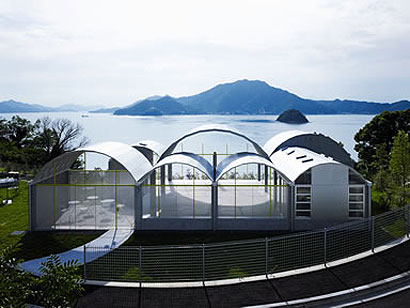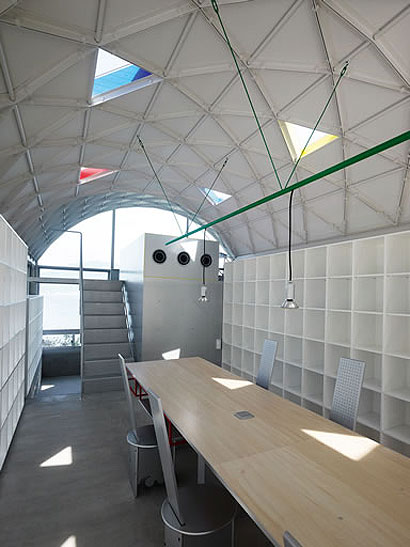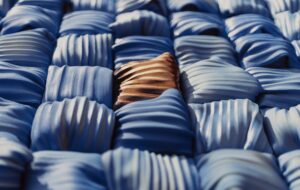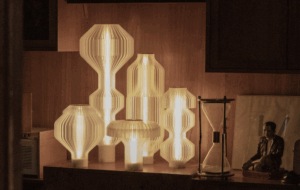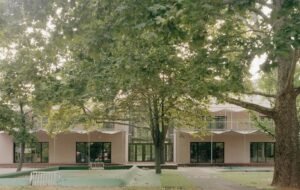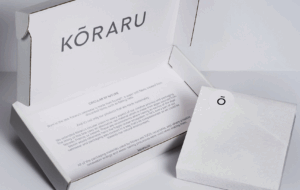|
|
||
|
Erecting a museum enshrining your own name and work must rate as a clinical indicator of a narcissistic dictatorial personality, not to mention the acme of bad taste – the kind of thing that one might expect from a Kim Jong-il or a Donald Trump. But the Toyo Ito Architecture Museum, recently opened on the island of Omishima overlooking the western reaches of Japan’s Seto Inland Sea, would seem to be an exception to the rule. For who could imagine a less narcissistic or dictatorial figure than Ito, at least among architects of equivalent stature? So self-effacing is Ito that he has been dubbed “The Fugitive” in a recent collection of his translated writings published by the Architecture Association. If the persona of “Toyo Ito” in his writings becomes, in the words of his closest reader, Kyoto-based architect Thomas Daniell, “that favourite trope of modernist literature, the unreliable narrator”, the figure of Toyo Ito in this project is a paragon of postmodern elusiveness, both designer and patron, memory and hope, subject and object, popping up everywhere but pinned down nowhere. The definition of the museum emerged only gradually. The project was originally the initiative of a wealthy art collector, Atsuo Tokoro, and his gallerist, Koji Hasegawa, who together had built a small museum on the island in 2004 to house Tokoro’s collection of contemporary sculpture. When Tokoro decided to build an annex to the facility, Hasegawa recommended that he approach Ito for the job. Ito’s initial proposal had a fluidly organic concrete shell roof, a “transparent jellyfish or sea cucumber” in the words of Tokoro, somewhat similar to the Meiso no Mori crematorium at Kakamigahara (Icon 041), which was being designed around the same time. This version was never realised – changes to the local administration delayed the project for several years. Meanwhile, Ito was becoming increasingly alarmed at the direction of contemporary architecture in Japan, with a concern to redress what he had come to see as a distressing surfeit of weightless and bloodless abstraction (hint: think SANAA), a trend for which he felt partially responsible. A major exhibition in 2006, entitled The New “Real” (Icon 043), announced this concern and set about articulating an alternative vision, based on structure, nature and the body. As his educational mission burgeoned and rubbed off on his clients, the project metamorphosed from an annex for sculpture into a space for architectural exhibition and discourse – with the star exhibit being the work of Ito himself.
The resulting museum is resolved into two separate buildings, each described as a “hut” – that venerable moniker signalling the presence of primal architectural themes. The Steel Hut and the Silver Hut cater to the two distinct functions of the institution, one a space of exhibition, the other a venue for discussions and workshops. The paired naming of these two works reveals them as binary twins, embodying complementary qualities, principles, even chapters in Ito’s life. The Silver Hut is a reconstruction of Ito’s own house built in 1984, whose buoyant metal roof vaults and porthole windows captured the qualities of lightness, artificiality and mobility that epitomised Ito’s influential reading of bubble-era Tokyo. Generous, unaffected and inviting, barrel vaults arcing across the sea horizon in imitation of clouds or distant islands, it feels so suited to this setting that it is hard to imagine that it was originally wedged into a tightly built-up site in suburban Tokyo. The late-modern Japanese metropolis has been for Ito a second nature – his Tokyo is a world where gardens of microchips and forests of media sway in electronic winds, through which urban Tarzans swing and nomad girls graze – and this house proves it. But its reappearance on a site far from its native ground, however scenic, is deeply poignant. For the house is also a memorial, not just to the ideas that animated it, but also to the life that it housed – as it was the loss of Ito’s wife in 2008 that motivated its inclusion within the museum. Faceted, dark and hermetic, the Steel Hut forms the tall dark stranger to the Silver Hut’s more familiar casual elegance. Formed from combinations of four different kinds of polyhedral volumes, the nearly windowless structure has an impassive monumentality that resists casual reading. Its scale is hard to interpret and its overall shape is difficult to grasp, which gives it a vaguely alien quality, as if it had washed up like a giant shark’s egg. Ito describes it as a “vessel, embarking on its own voyage, carrying a cargo of architectural visions: of buildings and cities everywhere, past, present, and future”. Such marine associations have local resonance. Shipbuilding was once a major industry in the region, and the 6mm steel plate that clads the building is a deliberate nod to this heritage, and was fabricated by the descendants of local men who once assembled supertankers.
The forms themselves, however, bear no allegiance to such worldly matters. The use of polyhedrons conjures an entirely different realm of reference. Kepler’s theory of planetary orbits determined by the five Platonic solids; Escher’s lizards untangling themselves around dodecahedrons; Buckminster Fuller’s universal geodesics – polyhedrons always seem to inspire a certain occult mysticism. This is the dream of the endless chain of correspondences, in which all phenomena can be captured in a net of geometrical relations. Ito is somewhat susceptible to such mystical perceptions – he talks about the “presence of spirits in the earth” of Omishima, and in this he reveals his discomfort with systems of rationalistic disenchantment with the world, of which the cubic modernist grid is a prime example. Ito’s polyhedrons at Omishima are the tangible residue from his unsuccessful competition entry to the Deichman Library competition in Oslo of 2008-9. That scheme proposed a massive eroded block made up of dozens of polyhedrons packed together, reminiscent of the “hexagons” of Jorge Luis Borges’ famous Library of Babel. These volumes were conceived as microcosmic chambers, bounded infinities whose angled walls and cave-like embrace provided a protective cocoon where the imagination could roam at will, but which could be multiplied indefinitely and stacked and packed in diverse ways. A small sampling of these chambers has reappeared in the Toyo Ito Museum of Architecture – a double-height stack for the entrance hall, three identical chambers packed horizontally carrying the main exhibition spaces, and a four-storey tower serving as a beacon. The opening exhibition fills the canted polygonal walls of the galleries with a microcosm of the islands of the Seto Inland Sea. Each island bears an abstracted model of one of Ito’s buildings, like delicate coral skeletons on a beach. The Serpentine Gallery Pavilion (2002), Tod’s Omotesando Building (2004), Mikimoto Ginza (2005) and the Taichung Opera House (2006) are all here, among many others. All are elaborations of Ito’s sustained attempt to link the structural and the social: “Our work over the past 40 years could be described as the creation of forms for spaces where people gather. The forms themselves may vary, but our goal is always the same: to seek ways of building structures that do away with the conventions of traditional architecture, and give their users a sense of freedom and comfort.” Once again, in the building that bears his own name, Ito can be seen sneaking away though a side door, leaving its structures to shape the audience.
|
Image Daici Ano
Words Julian Worrall |
|
|
||

