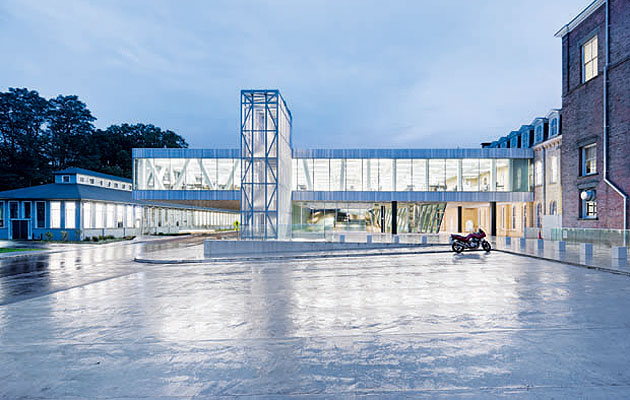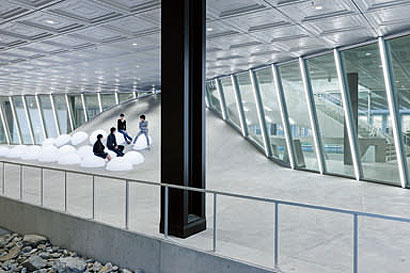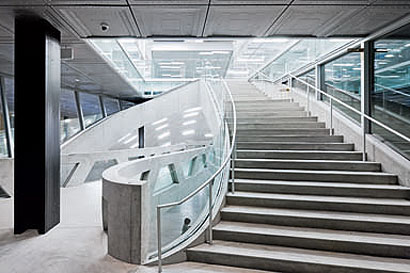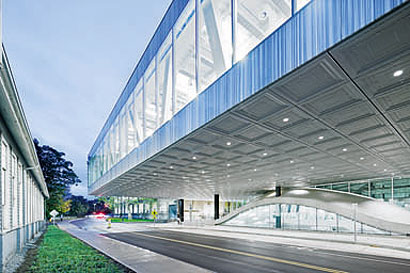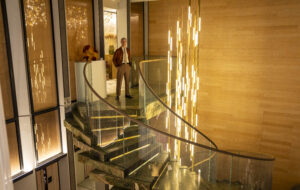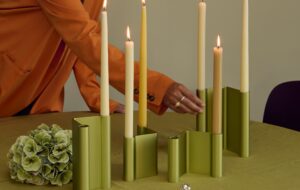|
|
||
|
Milstein Hall, the new extension to the architecture, art and planning department at Cornell University in upstate New York appears to be a rather straightforward building. A big square box connecting three existing neoclassical buildings, its blocky simplicity might seem a bit dumb at first, but in typical OMA fashion this initial move generates all kinds of clever architectural solutions, games and references. “We wanted to create a common platform where interdisciplinary studies could happen,” explains Shohei Shigematsu, partner-in-charge of the project, which fell into OMA’s lap after two other architects’ schemes failed to make it onto site. “We made certain moves that were radical in the local context, but there was big support [from the client] – partly because they couldn’t fail any more.” The decision to put all the studios into one single linking space meant that the building would have to cantilever far out over the road at the edge of the site, which then meant that two extra trusses had to run down inside the studios. The circulation problems created by these trusses prompted a clever hybrid solution, whereby in the less stressed middle part of the building the frame can be a vertical (or “Vierendeel”) truss, while as the strains get greater towards the edges, the truss becomes more angular. “You can instantly see where the forces are going,” Shigematsu says. “We thought it was interesting for the students pedagogically to see how the forces are actually in the truss.” Beneath this steel part of the building is a smooth concrete dome that provides a number of spatial tricks. Underneath the dome is a large open double-height gallery space with movable walls, which is where the dreaded crits will take place, overlooked by walkways and a strangely baroque staircase. Nestling on and using the slope of the dome is the auditorium, while the peak of the dome reaches up to poke into the studio spaces above.
While some of these manoeuvres come straight out of the modernist playbook, showing OMA’s recent, sober, more mature direction, at Milstein hall we’re still privy to the old OMA ironic wit – take, for example, the strange metallic panels which cover the large expanses of undercroft: “Our ambition was that this was almost like a covered interior space, so we looked at typical American tin decorated ceilings, and then we just blew them up four times as big and used them as ceiling panels,” Shigematsu explains nonchalantly. The architecture school is a very special commission for an architect, generating some classic buildings such as Artigas’ FAU building in São Paulo, or of course Gropius’ Bauhaus in Dessau. Milstein Hall may not be as groundbreaking, but it showcases the depth of thought that OMA is able to bring to the table, and with the end users, designers and clients all being architects, it’s no wonder that so much effort has gone into it. “I think the deans and people in the college made an enormous effort to make it work,” Shigematsu says. “I’m actually jealous of the people who can study here!”
|
Image Iwan Baan
Words Douglas Murphy |
|
|
||

