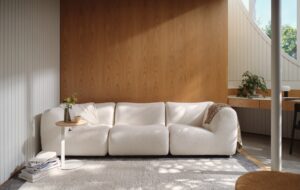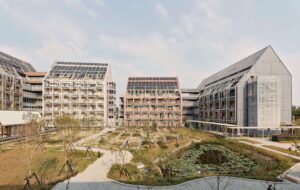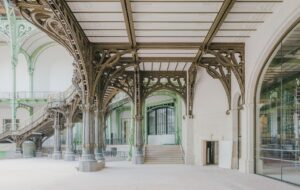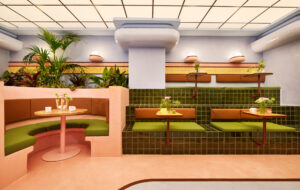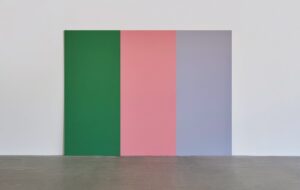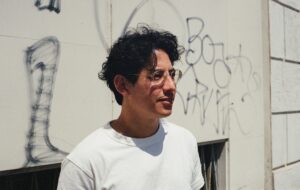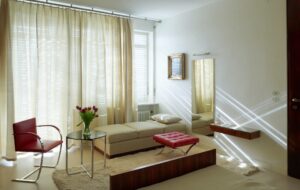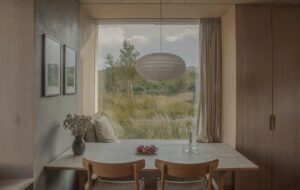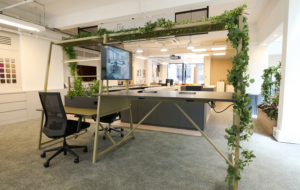The Stavros Niarchos Foundation Library, designed in collaboration with Beyer Blinder Belle, transforms a historic building on Fifth Avenue
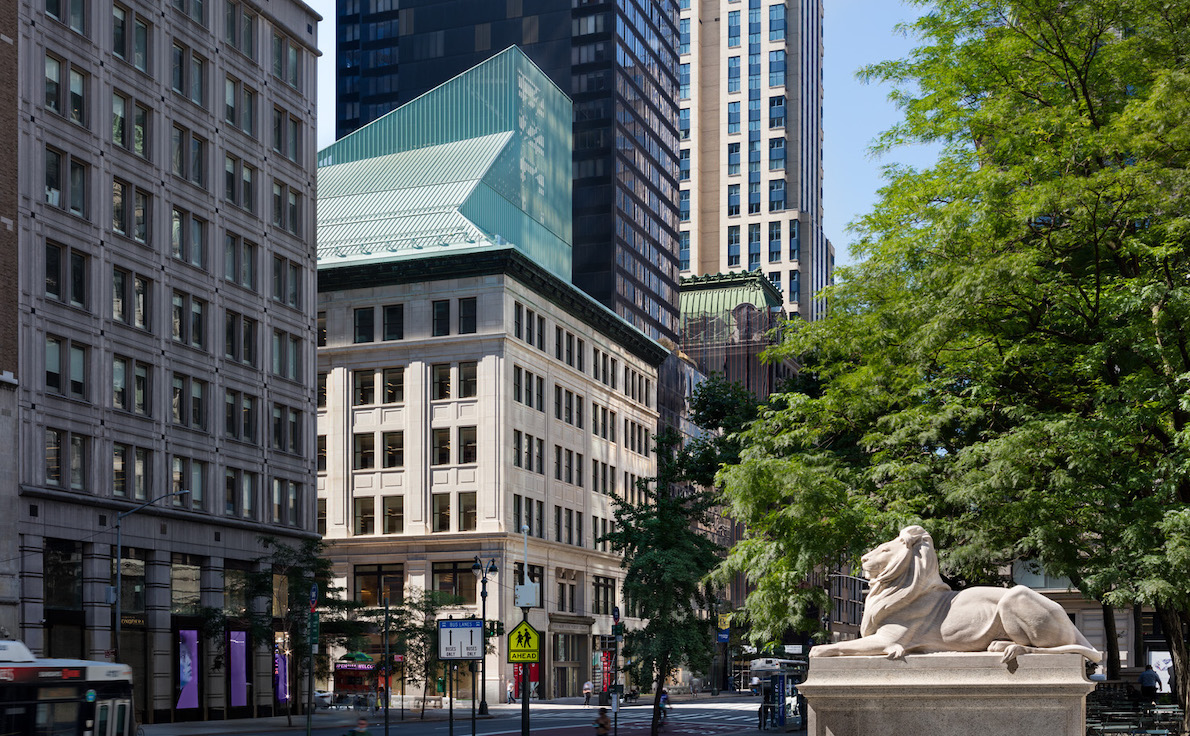
Dutch architecture practice Mecanoo and US firm Beyer Blinder Belle Architects & Planners have completed the The Stavros Niarchos Foundation Library in New York City, within the 1914 shell and steel frame of the Mid-Manhattan Library on Fifth Avenue which it replaces. The library was and remains the largest circulating branch of the New York Public Library (NYPL).
The 16,722 sq m renovated building is topped with an eye-catching angular roof – alongside a roof garden – which Mecanoo principal Francine Houben calls the ‘Wizard Hat’. ‘Libraries are the most important public buildings of all,’ says Houben. ‘A central circulating library must empower the community it serves. Here, the community is all New Yorkers. Super-charged with energy, diversity and hope, America’s greatest city deserves the best that a central circulating library can be. The Stavros Niarchos Foundation Library is a powerhouse of wisdom, and its street presence brings drama and magic to Manhattan, visibly expressed with its Wizard Hat.’
Mecanoo led the design stages and Beyer Blinder Belle led the historic preservation and designed the environmental graphics. The library is located across from NYPL’s Stephen A Schwarzman Building (SASB), designed in 1911. Together they form the NYPL Midtown Campus, and features in the new library make reference to those in the SASB, including long tables, ceiling artwork and the use of materials including natural stone, terrazzo, and oak.
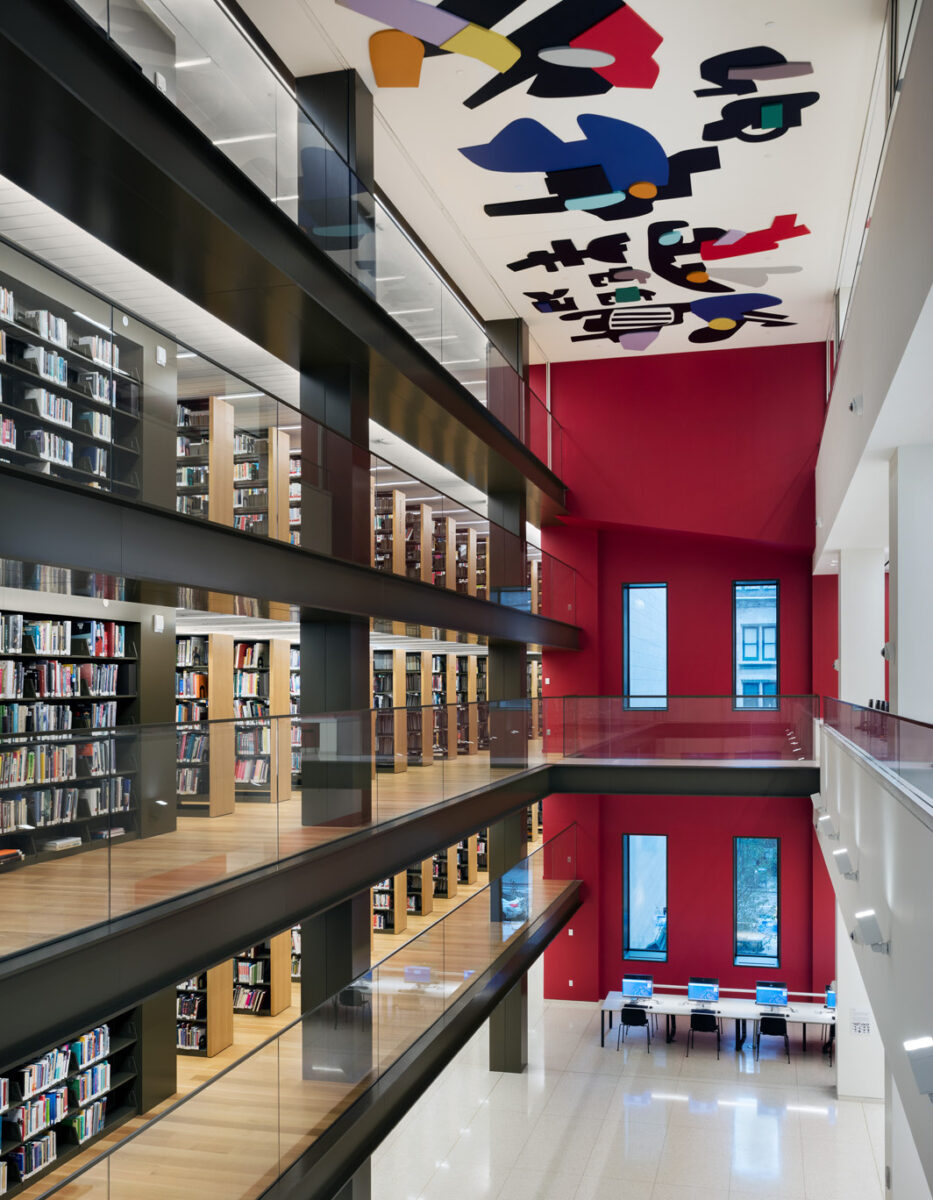
The library’s ground floor is arranged around an internal ‘street’ that runs beneath a floating linear canopy of wood beams. A rectangular opening in the floorplate reveals the lower ground floor, which houses a children’s library and teen cenrtre. An internal window in the lower ground floor allows visitors to see the library’s book-sorting machine in action.
The new design offers more space, more books, more seats, and lower shelves. The heart of the library is the Long Room, a new space that brings the idea of a library into the old structure, which was originally designed as a department store. ‘We really wanted to use the columns,’ says Houben, referring to the building’s steel frame. A triple-height void has been cut into it, separating three floors of reading areas on one side and five levels of book stacks on the other, topped by a new abstract ceiling artwork by Hayal Pozanti.
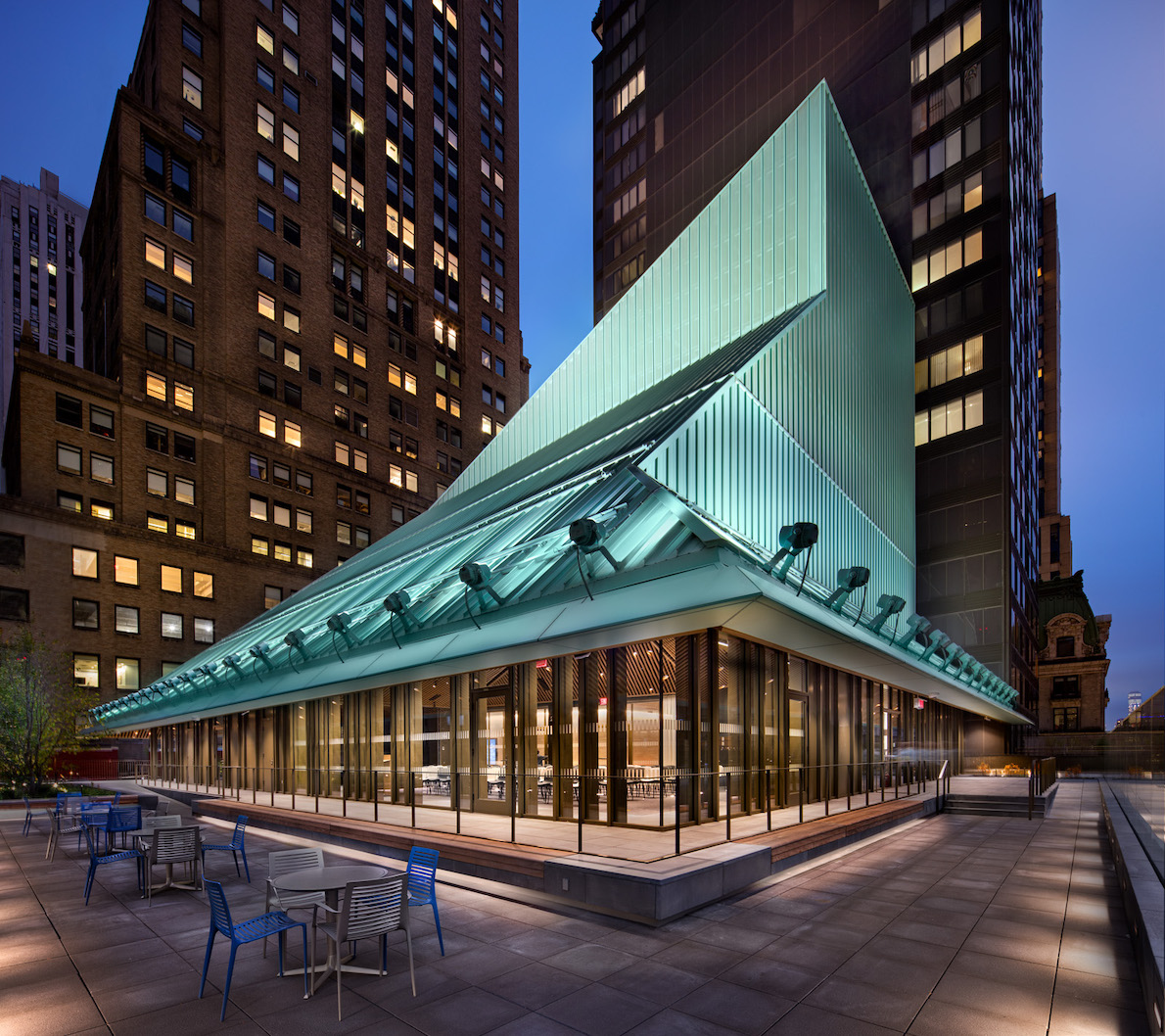
Above the Long Room, the fifth and sixth floors host a business centre and learning centre. The seventh floor, built at the original building’s roof level, has pitched wood slat ceilings and contains a 268-occupant event centre. An L-shaped roof terrace includes a roof garden – freely accessible to the public – and an adjacent indoor cafe.
Above the seventh floor, a dramatic new roof (the ‘Wizard Hat’) slopes up to cover mechanical equipment. Its angled pitches, and a patinated copper-colored aluminum surface, are inspired by Manhattan’s Beaux Art copper-clad mansard roofs, many of which are visible nearby.
Photography by John Bartelstone

