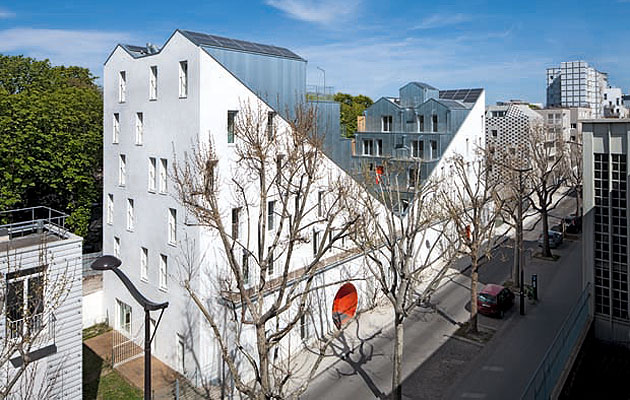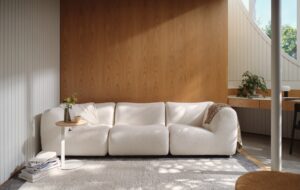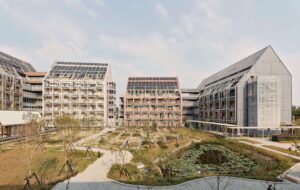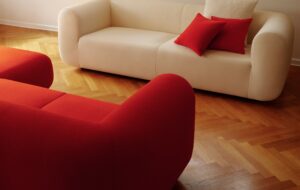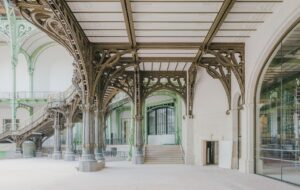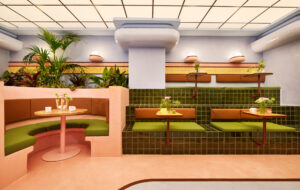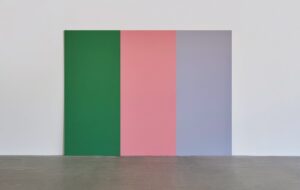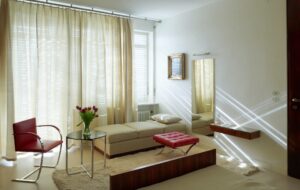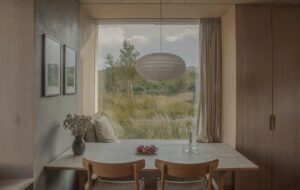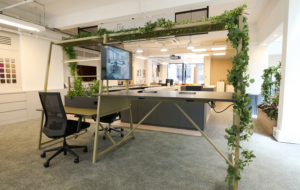|
|
||
|
The M Building by architect Stéphane Maupin, in the 17th arrondissement in northern Paris, is a collection of 20 apartments built as social housing for residents of a demolished tower block. Comprising two wings of steel-clad units sloping towards each other, all behind a simple facade, it is part of a series of 180 housing units designed by young architects. Fitted on to a narrow site reclaimed from a wider street, it is a fascinating response to the restrictions of local building regulations. The primary challenge that drove the design process was the cemetery directly across the road from the site. A law from the Napoleonic Code forbids windows that directly face graveyards, which meant it was impossible for the flats to be oriented towards the street in the conventional manner. Maupin, therefore, drew upon another planning rule: that face-to-face buildings must be sufficiently far apart for there to be an unobstructed 45 degree line from one facade to the other. The literal combination of the two restrictions has resulted in the creation of a canyon of remarkably different apartment types, from six-room apartments to studio flats, maisonettes to double-height spaces. The language of the building is inspired by further restrictions. The imperative to maintain Haussmann’s 19th-century vision of Paris’ arrondissements as a strict urban ensemble meant expressive facades were out of the question, necessitating another counter-intuitive approach. “The building is like Noah’s ark,” Maupin says. “A hull full of little houses.” The block presents a simple, rendered facade to the street – very quotidian, almost banal – but behind this concrete “hull” the arrangement of flats is a joyous mess, with rugged steel cladding and a cascade of pitched roofs. Each flat has a terrace facing the other side of the block. This arrangement, combined with the narrow open staircase that leads up one wing of the building, leads to a very strange combination of street/courtyard and private/public conditions. “The building is ready to set a friendly atmosphere for its occupants,” Maupin says. It definitely looks promising, with the variety of spaces having different levels of privacy and openness, the prospect of residents occupying the courtyards and the many large pots for trees to eventually grow in. This apartment block, like Maupin’s RATP building (Icon 096), is a clever mix of irreverence and reference. In this case, the awkward arrangement brings to mind the stacking experiments of Herzog & de Meuron’s VitraHaus in Germany, and its synthetic streetscape and super-simplicity of material harks back to the concerns of the neo avant-garde in the 1950s. |
Image Cécile Septet
Words Douglas Murphy |
|
|
||

