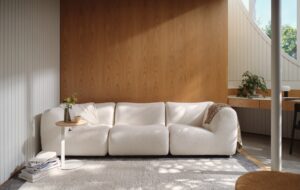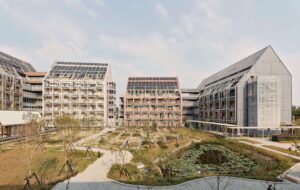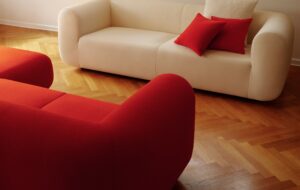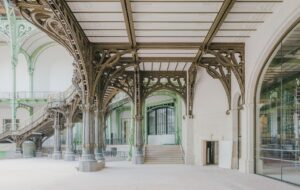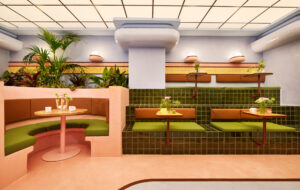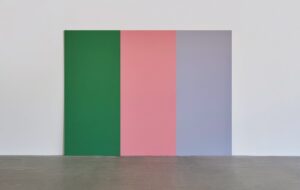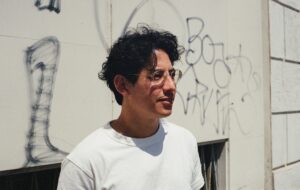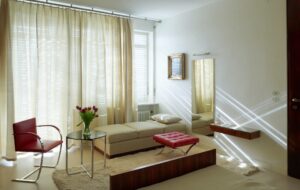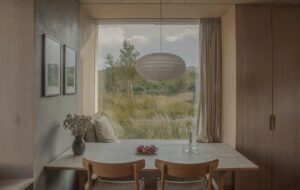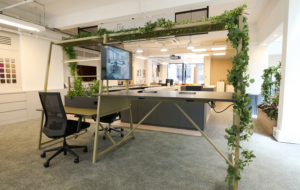|
|
||
|
Situated on an average cul-de-sac in a suburb of Tokyo is the new house by StudioGreenBlue. Designed for a young family who wanted to raise their family in an environment of discrete openness, the building is an experiment in the “distance of fog”. “We played with the concept of filtering an image,” explains Mitsuharu Kojima of StudioGreenBlue, “we adjusted the level of visual information penetrating through multiple layers to create an effect similar to looking though fog.” This is achieved by arranging perforated metal screens in layers to create shifting moiré patterns as the inhabitants move around inside the space. The building is mostly open plan, and open towards the street. This creates issues of privacy, but the “fog” concept is an ideal way to resolve these challenges. In the house, various spaces are divided by the perforated screens. “We created a sense of distance with the concept,” says Mitsuharu – instead of a simple visible/invisible divide, the screens can play with varying degrees of visibility. “The moiré pattern constantly changes according to the angle of the viewer, and it creates a twinkling pattern at night. Moreover, the pattern is filtered onto the wall, the floors, and the ceiling and creates a softening effect like being underwater.” The result of these indeterminate spatial qualities is that the building can be far more open to the street, while still maintaining a sense of closure. “Unfortunately, lately most suburban Japanese homes tend to be disconnected, giving a dark impression towards the street,” says Mitsuharu, who hopes that the house will help the clients feel in contact with other families in the neighbourhood. “Through these techniques, it becomes the suburban house with a ‘bright sense of existence’.”
|
Image Studiogreenblue
Words Douglas Murphy |
|
|
||


