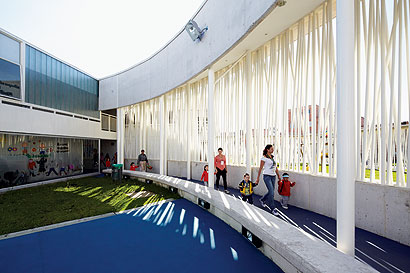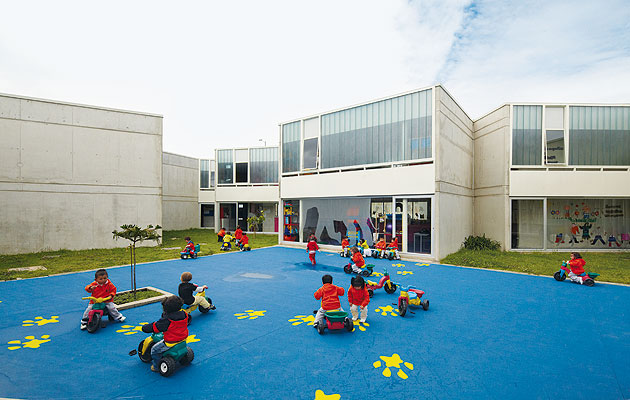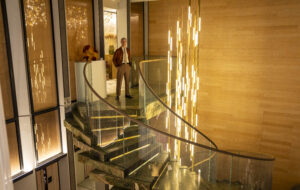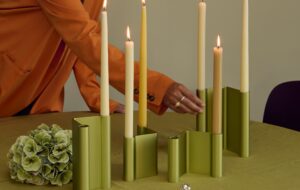|
The white fence is both protective and permeable (image: Cristobal Palma) |
||
|
El Porvenir is a school in Bogotá, Colombia, by Giancarlo Mazzanti Arquitectos. But more than just a school, it’s a system for school-building, and a symbol of new investment in the social infrastructure of some of Colombia’s poorest and most neglected districts. It achieves all this by using a modular system developed by Mazzanti and his team. The classrooms are a series of inexpensive, repeatable cubes grouped at the heart of the site. This cluster is encircled and united by the project’s most striking feature, an oval fence of white pipes, resembling a screen of bamboo. This perimeter is important. It acts as branding for the kindergarten, identifying it as part of a family of projects built using the modular system, and as a symbol of new state interest in a deprived neighbourhood mostly self-built by the residents. “The purpose is to try to develop recognisable buildings with an image that can be referred to and to make these communities proud,” says Mazzanti. School projects in Colombia tend to be walled in – the screen of pipes is friendlier and more permeable. Mazzanti compares it to “a nest containing children and that also relates to the outside”. The strength of the system is its flexibility. Any number of classroom modules can be used, and they can be configured in an almost unlimited number of ways to define the space inside the perimeter. In another school project by Mazzanti, they are arranged in a line. Here, the non-orthogonal arrangement of the modules creates a variety of different spaces around them. “Diagonals and voids are created that are surprising and unexpected, enriching the uses of the school,” says Mazzanti, “creating patios, alleys, subdivisions and secluded interior spaces.” These spaces, he adds, are scaled to kindergarten-age children, “since they will look for secluded places” in which to play. They also resemble building blocks, making the system legible to a child. Outside the oval perimeter of the kindergarten is a building containing a multi-purpose hall and kitchen for use by the wider community. The space around the complex has been left clear, creating a new park. The intent is to make it a new urban centre for the whole neighbourhood, while giving the children a world of their own.
The screen also brands the project (image: Cristobal Palma) |
Words William Wiles |
|
|
||
|
The placement of modules creates a variety of interior spaces (image: Cristobal Palma) |
||



















