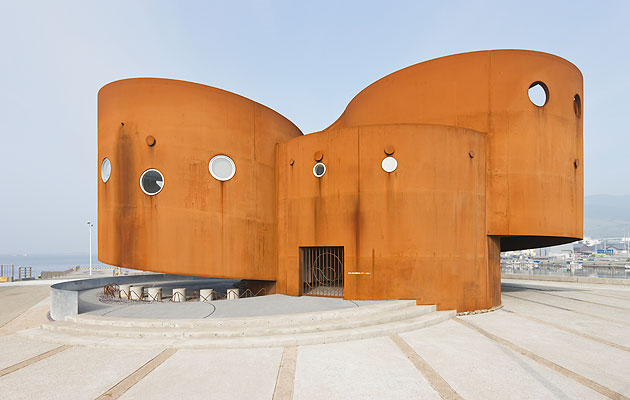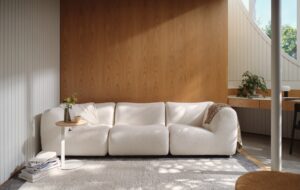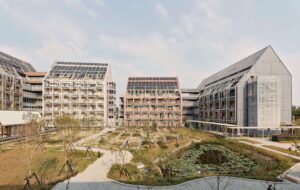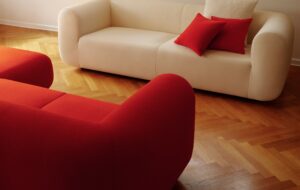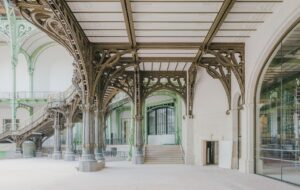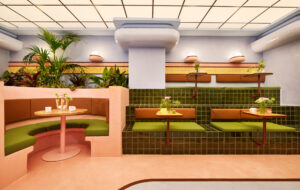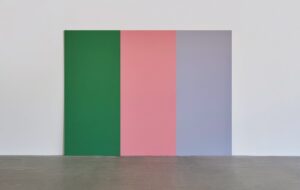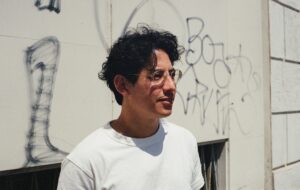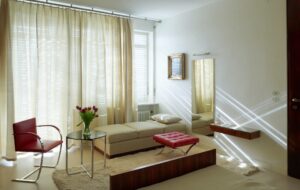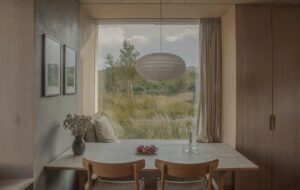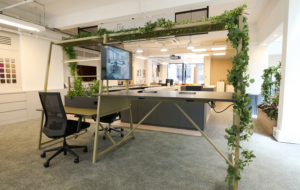|
|
||
|
A tsunami control centre is perched on a look-out promontory on the island of Awaji, near Osaka. Designed by Japanese architect Shuhei Endo, it is the latest in a series of experiments creating enclosures from continuous strips of sheet metal – in the pursuit of “paramodern” architecture. Christened “Looptecture F” – in keeping with Endo’s esoteric project labelling, which has included the schools of “Rooftecture”, “Springtecture” and “Bubbletecture” (icon 061) among others – the Tsunami Disaster Control Centre is an unbroken loop of corten steel. The seven-metre-wide belt of pre-rusted metal billows out from a central core, wrapping around, doubling back and intersecting at six different points along its path to define the sequence of enclosures within. “The external walls are curved to disperse the stress of impact,” says Endo; the control centre is intended to spot and monitor tsunamis, and has to be able to withstand the devastating waves when they arrive. “The first floor is also raised up, opening the ground level to allow waves to pass through.” The upper levels are cantilevered off the core and enveloped by the loop as they spiral upwards; a wave would pass under or around the structure. Inside this protective loop are a control room, education centre and place of refuge. Porthole windows give these spaces views out in different directions across the bay. The portholes gives the building the look of a cartoon submarine, dredged from the depths and ravelled up into a wayward helix. “We don’t just design the requested building, or the condition that is given to us,” says Endo. “Instead, we explore a necessary architecture for the new era.”
|
Image Sergio Pirrone
Words Oliver Wainwright |
|
|
||
|
|
||


